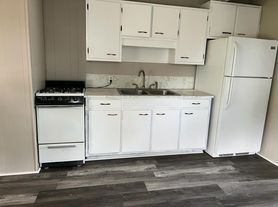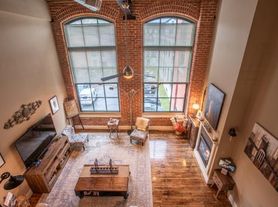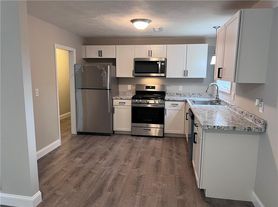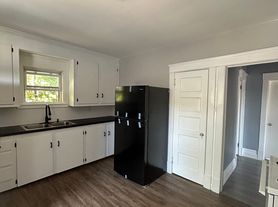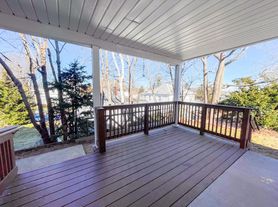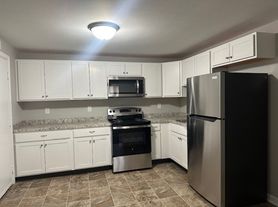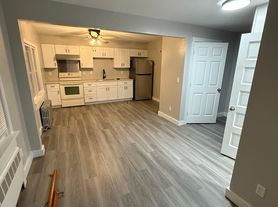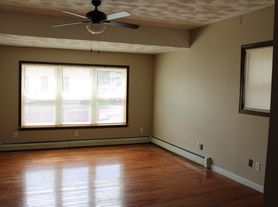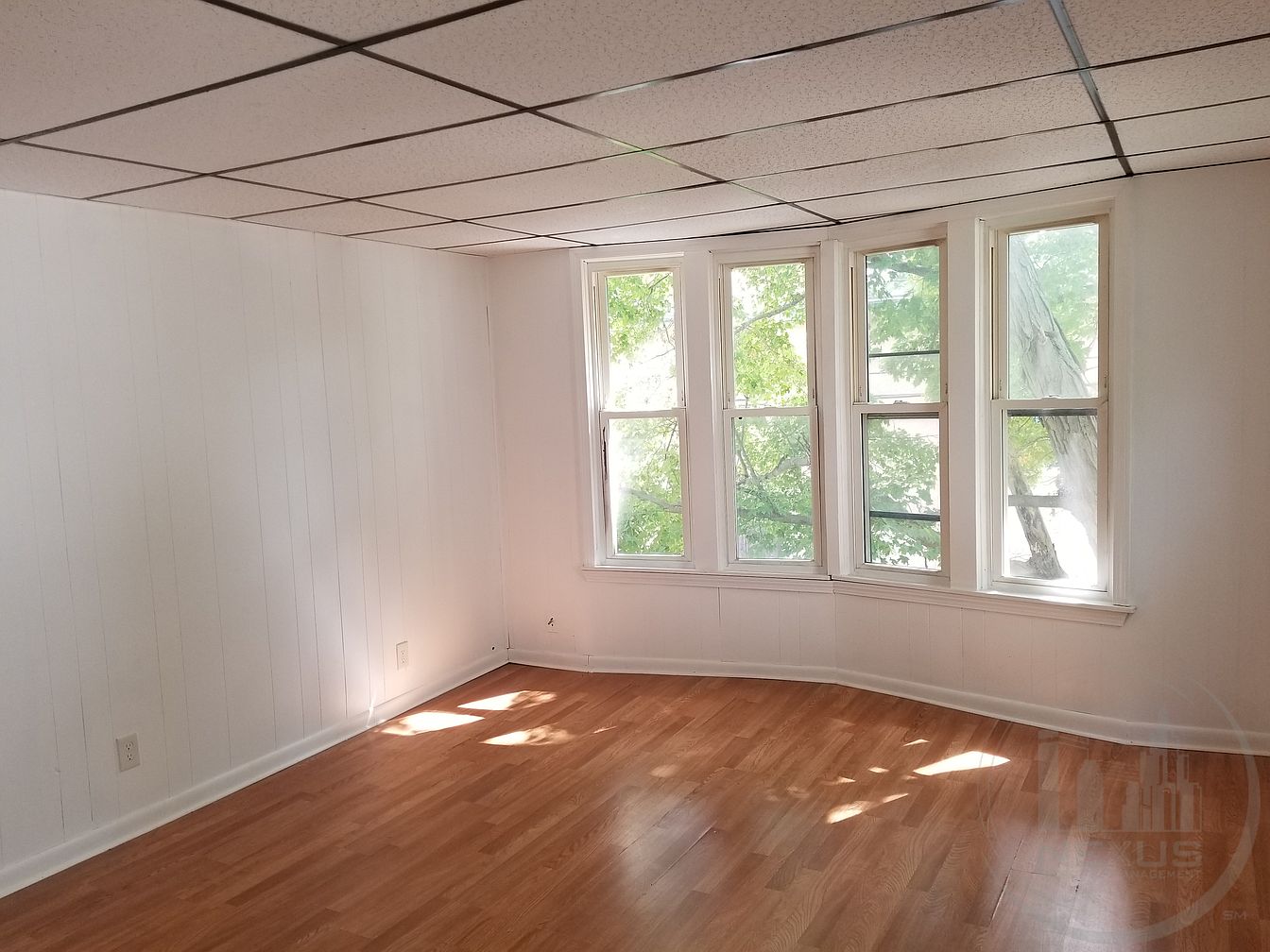
768 Main St 2ndFlr 4Bed FreshPaint Laminate SSAppliances PetsOK Prkg
768 Main St, West Warwick, RI 02893
Available units
Unit , sortable column | Sqft, sortable column | Available, sortable column | Base rent, sorted ascending |
|---|---|---|---|
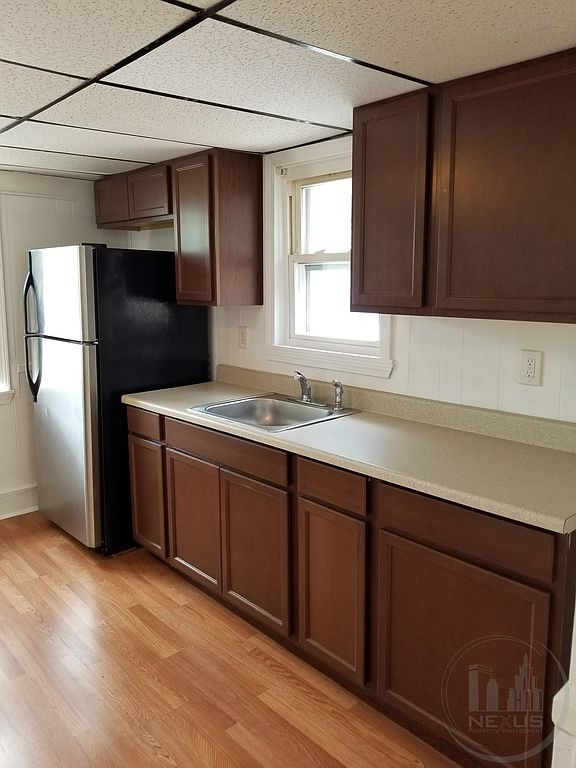 | 1,200 | Now | $2,000 |
What's special
Facts, features & policies
Building Amenities
View description
- Views
Unit Features
Appliances
- Garbage Disposal: Disposal
Internet/Satellite
- Cable TV Ready: Cable-ready
Other
- Balcony
- Patio Balcony: Balcony
Policies
Pets
Dogs
- Allowed
Cats
- Allowed
Large dogs
- Not allowed
Special Features
- Assigned Outdoor Parking
- Full Bath
- Pets Allowed
- Stainless Steel
Neighborhood: 02893
This historic mill town turned suburban hub features affordable rentals, riverside parks, and a central location for commuters. Renters enjoy a mix of loft apartments, duplexes, and family homes in a diverse, community-oriented setting. Median rents sit near $1,700, usually $1,300–$2,100.
Powered by Zillow data and AI technology.
Areas of interest
Use our interactive map to explore the neighborhood and see how it matches your interests.
Travel times
Points of Interest
Groceries | Distance |
|---|---|
| Bill's Liquors | 0.2 mi |
| Binky's Playhouse | 1 mi |
| Bill's Package Store | 0.2 mi |
| Imondi Egg | 0.9 mi |
| Interstellar Microgreens | 0.7 mi |
| 768 Main St 2ndFlr 4Bed FreshPaint Laminate SSAppliances PetsOK Prkg has 5 grocery stores within a 1 mile distance. | |
Shopping | Distance |
|---|---|
| Cumberland Farms | 0.1 mi |
| Rent-A-Center | 1 mi |
| Yris Bridal Design | 0.6 mi |
| Gara's Men's Shop | 1 mi |
| Rhode Island Label Works | 0.6 mi |
| 768 Main St 2ndFlr 4Bed FreshPaint Laminate SSAppliances PetsOK Prkg has 5 shopping centers within a 1 mile distance. | |
Parks and recreation | Distance |
|---|---|
| Planet Fitness | 0.2 mi |
| Cranston Country Club | 1 mi |
| West Warwick Country Club | 1 mi |
| Valley Country Club | 1 mi |
| Riverpoint Park | 0.9 mi |
| 768 Main St 2ndFlr 4Bed FreshPaint Laminate SSAppliances PetsOK Prkg has 5 parks and recreation locations within a 1 mile distance. | |
Fitness | Distance |
|---|---|
| Planet Fitness | 0.2 mi |
| Riverpoint Park | 0.9 mi |
| Phenix-Harris Riverwalk | 0.1 mi |
| River Point Park | 0.9 mi |
| Judi T Dance Studio | 1 mi |
| 768 Main St 2ndFlr 4Bed FreshPaint Laminate SSAppliances PetsOK Prkg has 5 fitness centers within a 1 mile distance. | |
Nearby schools in West Warwick
GreatSchools rating
- 5/10John F. Horgan SchoolGrades: K-4Distance: 0.9 mi
- 2/10John F. Deering Middle SchoolGrades: 5-8Distance: 1.2 mi
- 3/10West Warwick High SchoolGrades: 9-12Distance: 1.2 mi
Frequently asked questions
768 Main St 2ndFlr 4Bed FreshPaint Laminate SSAppliances PetsOK Prkg has a walk score of 61, it's somewhat walkable.
The schools assigned to 768 Main St 2ndFlr 4Bed FreshPaint Laminate SSAppliances PetsOK Prkg include John F. Horgan School, John F. Deering Middle School, and West Warwick High School.
768 Main St 2ndFlr 4Bed FreshPaint Laminate SSAppliances PetsOK Prkg is in the 02893 neighborhood in West Warwick, RI.
Large dogs are not allowed.
Market Trends
Rental market summary
The average rent for all beds and all property types in West Warwick, RI is $1,895.
$1,895
+$145
+$195
51

