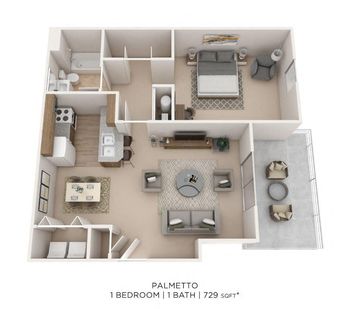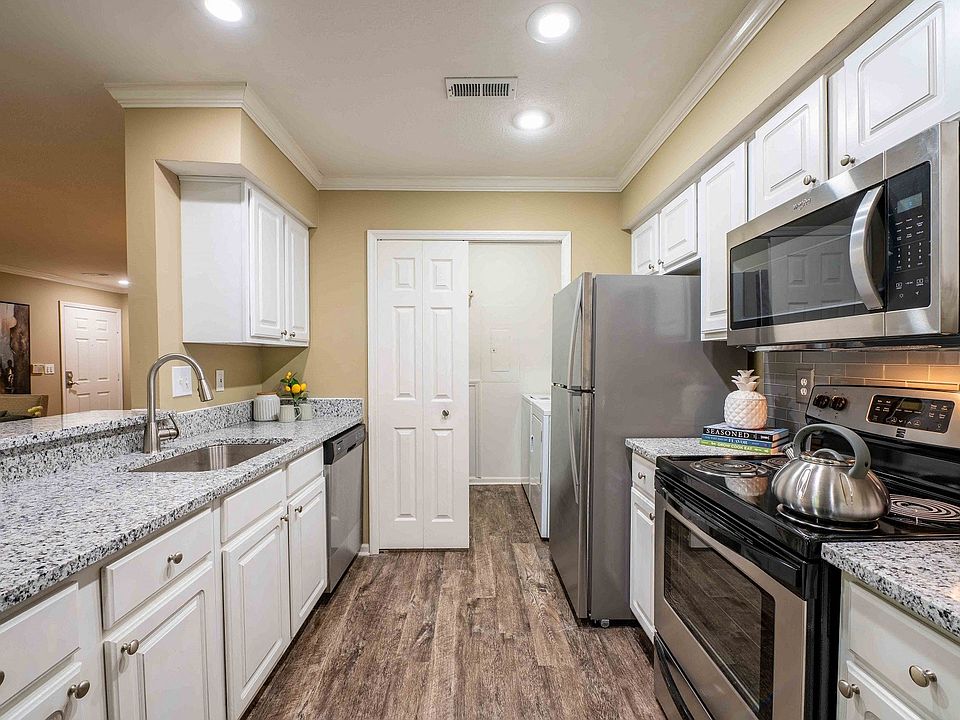1 unit available Nov 2

1 unit available Nov 2

1 unit avail. Sep 9 | 1 unit avail. Sep 27

2 units avail. now | 1 avail. Oct 23

4 units avail. now | 4 avail. Oct 6-Oct 15

1 unit available now

| Day | Open hours |
|---|---|
| Mon - Fri: | 10 am - 6 pm |
| Sat: | 10 am - 5 pm |
| Sun: | Closed |
Tap on any highlighted unit to view details on availability and pricing
5.0
| Dec 30, 2020
Management
Good experience.
Use our interactive map to explore the neighborhood and see how it matches your interests.
The Woods at Polaris Parkway Apartment Homes has a walk score of 43, it's car-dependent.
The schools assigned to The Woods at Polaris Parkway Apartment Homes include Fouse Elementary School, Genoa Middle School, and Westerville Central High School.
Yes, The Woods at Polaris Parkway Apartment Homes has in-unit laundry for some or all of the units.
The Woods at Polaris Parkway Apartment Homes is in the 43082 neighborhood in Westerville, OH.
Dogs are allowed, with a maximum weight restriction of 170lbs. A maximum of 2 dogs are allowed per unit. This building has a one time fee of $250 and monthly fee of $35 for dogs. A maximum of 2 cats are allowed per unit. This building has a one time fee of $250 and monthly fee of $35 for cats.
Yes, 3D and virtual tours are available for The Woods at Polaris Parkway Apartment Homes.
