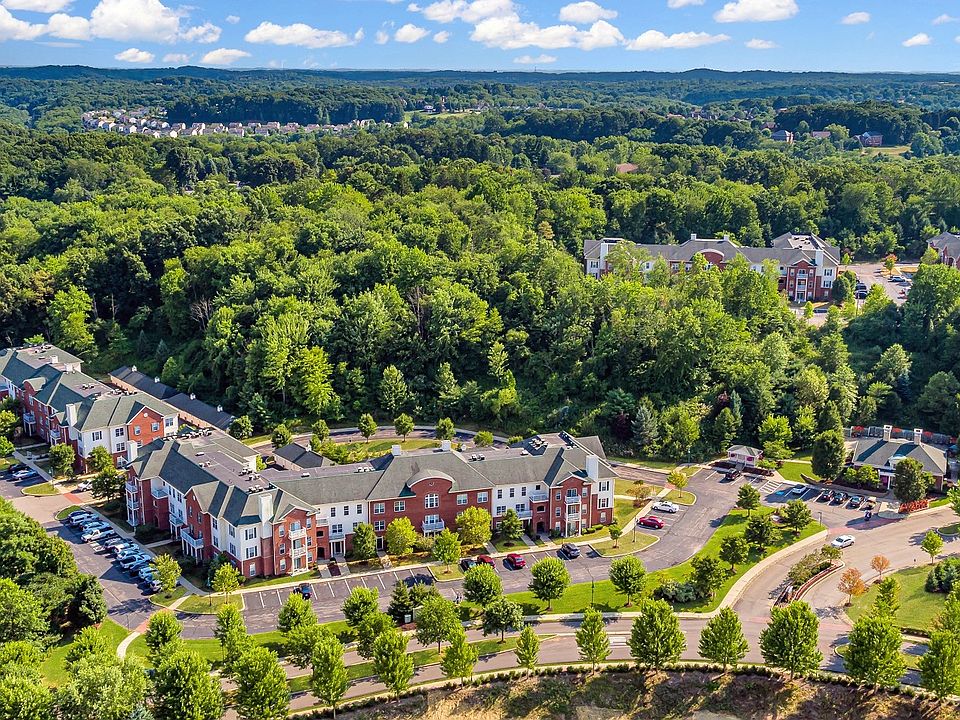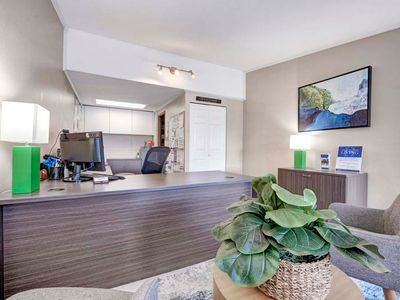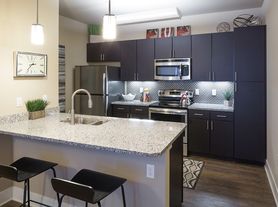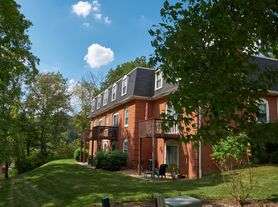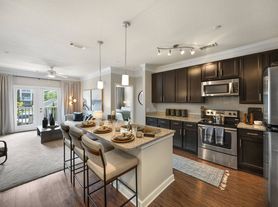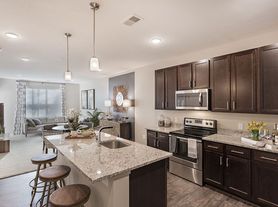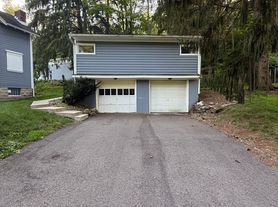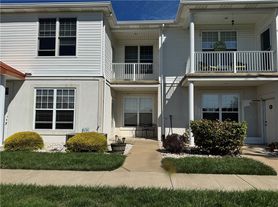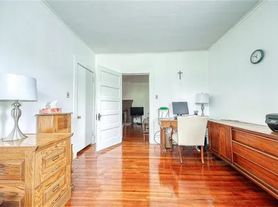Christopher Wren Apartments and Townhomes
501 Christopher Wren Dr, Wexford, PA 15090
Available units
Unit , sortable column | Sqft, sortable column | Available, sortable column | Base rent, sorted ascending |
|---|---|---|---|
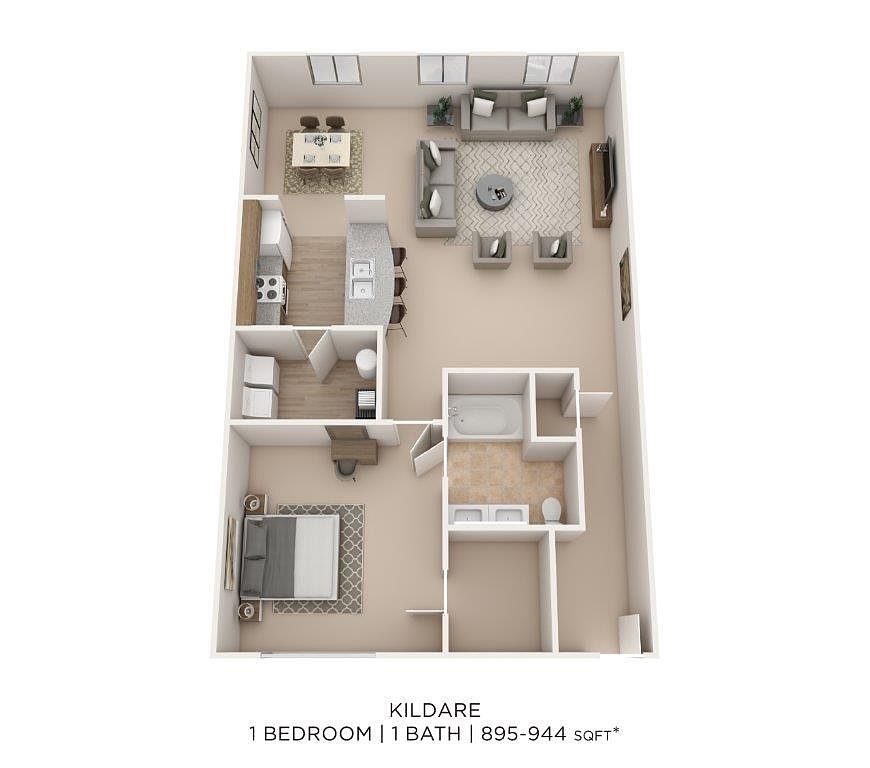 | 895 | Dec 21 | $1,475 |
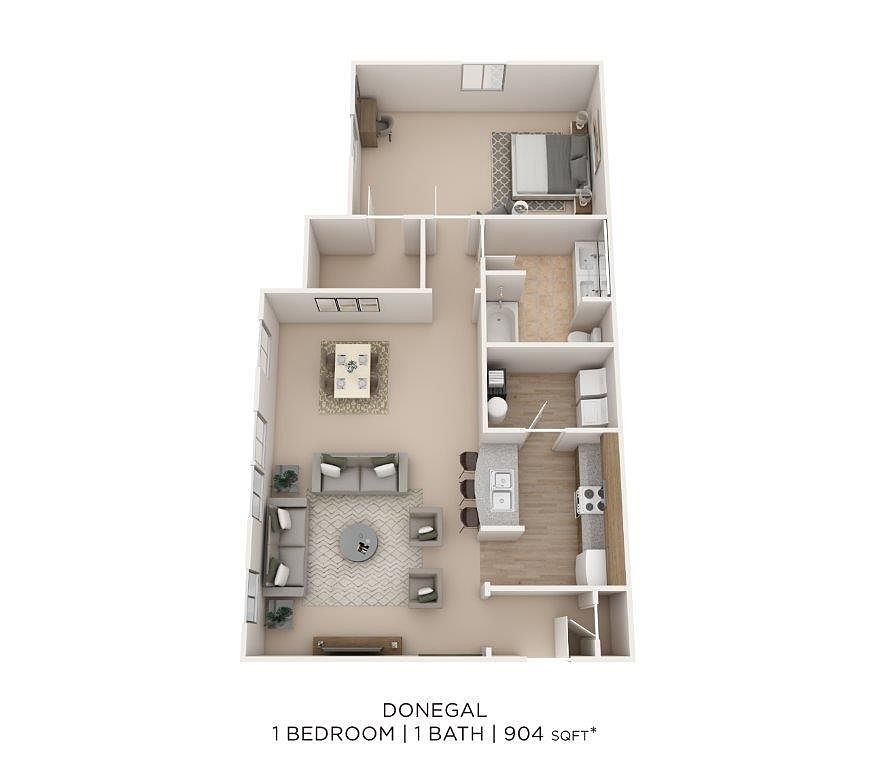 | 904 | Nov 11 | $1,545 |
 | 904 | Now | $1,550 |
 | 944 | Nov 19 | $1,555 |
 | 904 | Now | $1,590 |
 | 904 | Now | $1,605 |
 | 904 | Now | $1,635 |
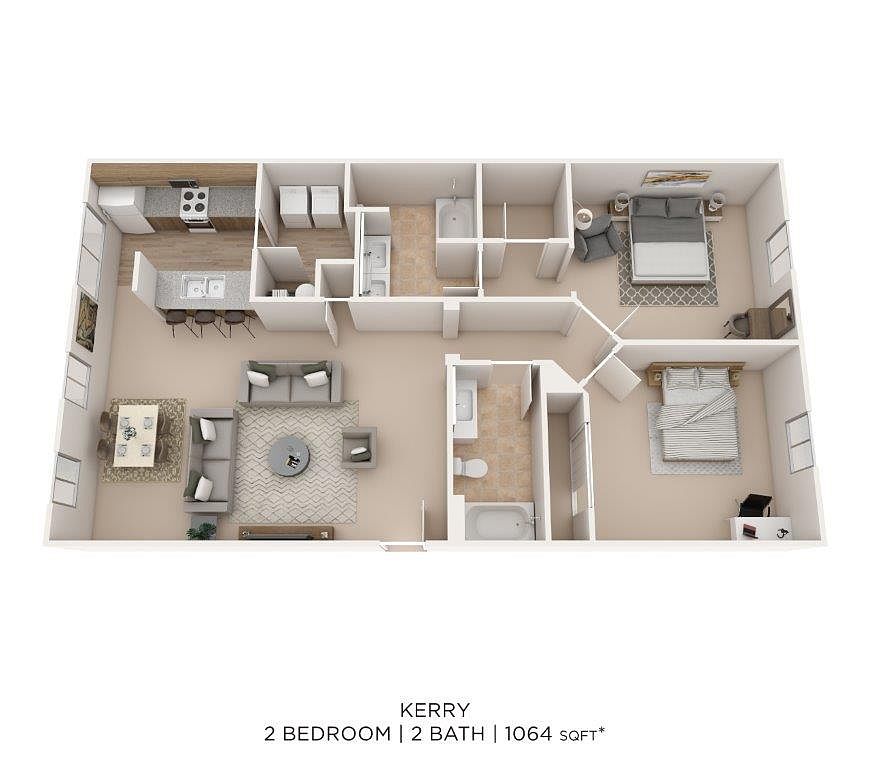 | 1,064 | Nov 5 | $1,745 |
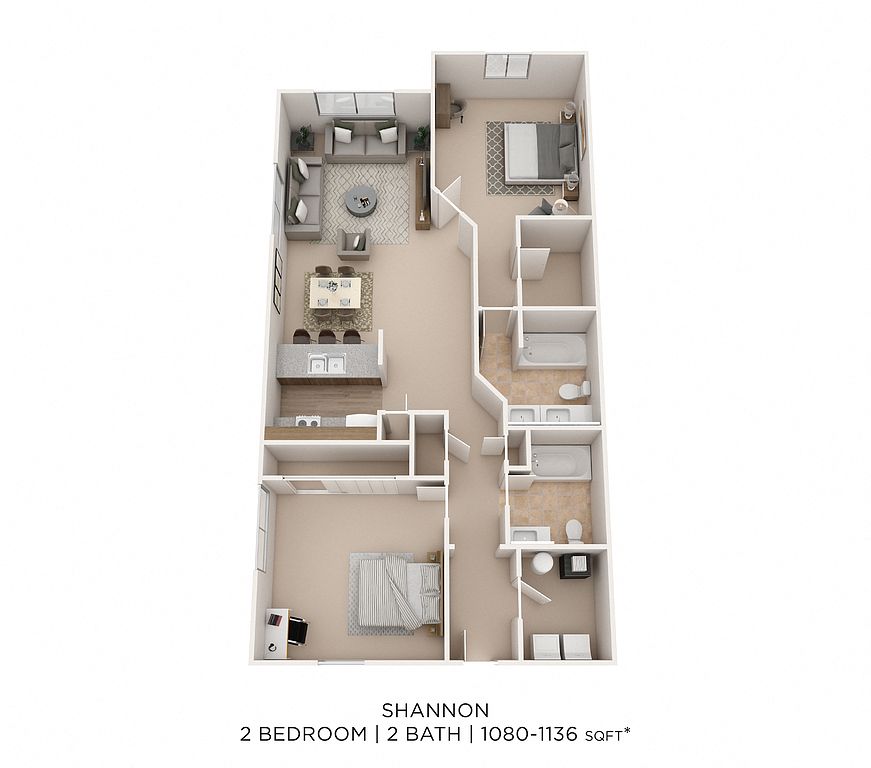 | 1,080 | Nov 14 | $1,750 |
 | 1,104 | Nov 24 | $1,765 |
 | 1,104 | Dec 27 | $1,805 |
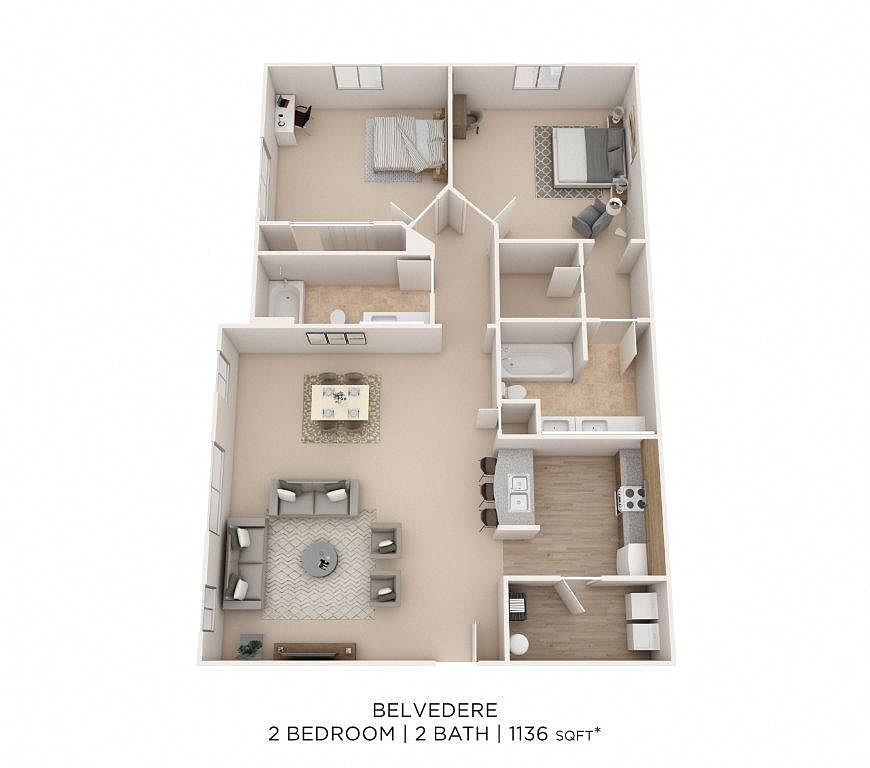 | 1,136 | Now | $1,845 |
 | 1,104 | Jan 12 | $1,850 |
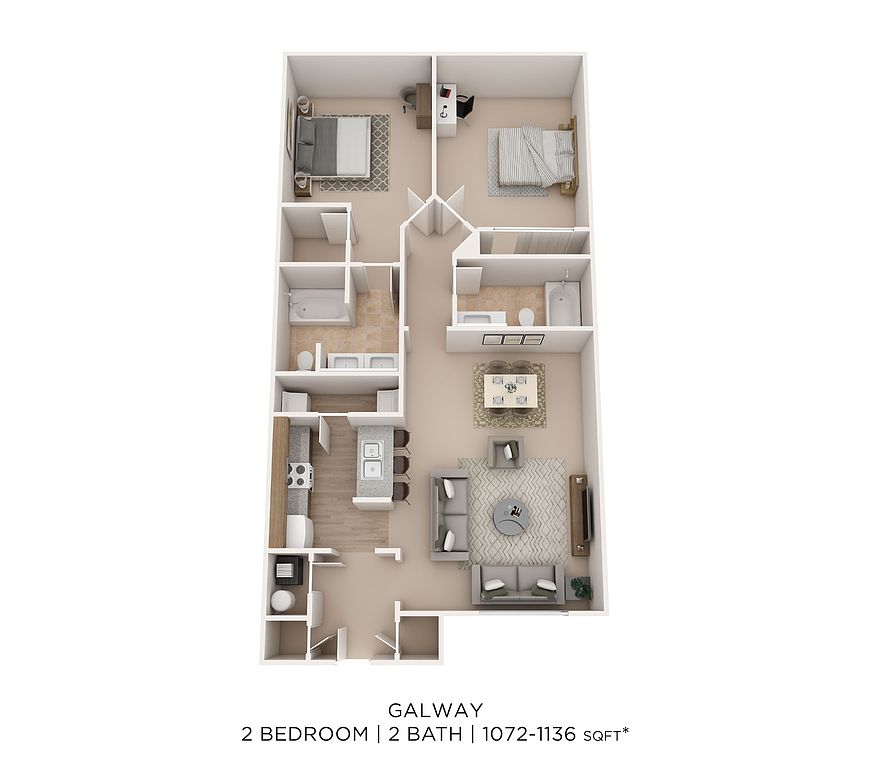 | 1,072 | Nov 25 | $1,875 |
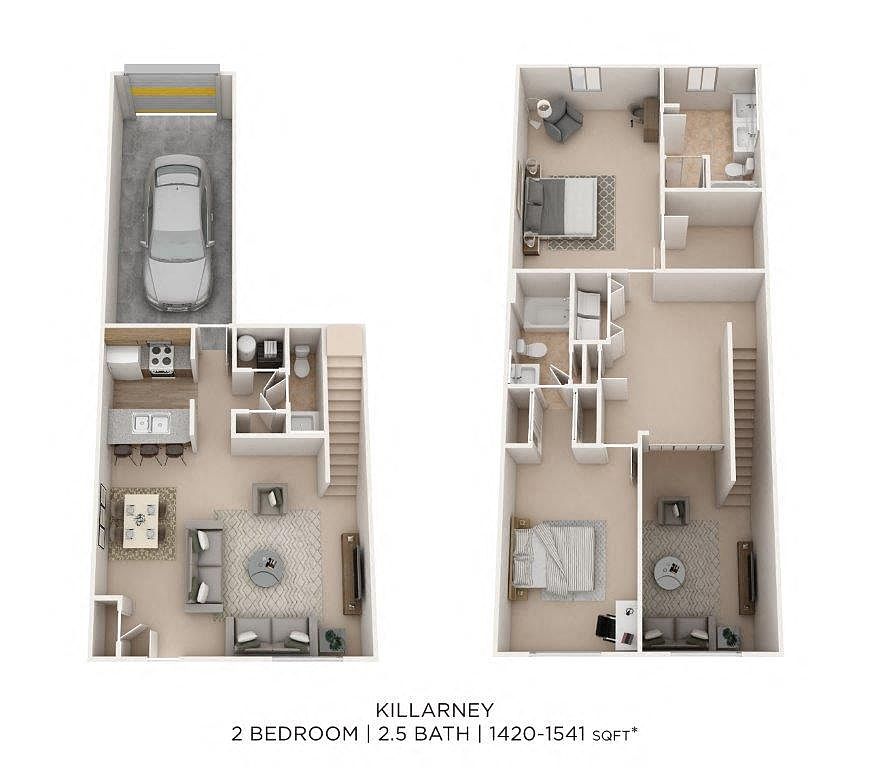 | 1,420 | Nov 30 | $2,295 |
What's special
Office hours
| Day | Open hours |
|---|---|
| Mon - Fri: | 9 am - 5 pm |
| Sat: | Closed |
| Sun: | Closed |
Property map
Tap on any highlighted unit to view details on availability and pricing
Facts, features & policies
Building Amenities
Community Rooms
- Fitness Center
Other
- In Unit: Washer & Dryer in Home
- Swimming Pool: Pool
Outdoor common areas
- Picnic Area: Grilling Station & Picnic Area
- Playground
- Sundeck
Services & facilities
- On-Site Maintenance: OnSiteMaintenance
- On-Site Management: OnSiteManagement
- Pet Park
View description
- Wooded View
Unit Features
Appliances
- Dishwasher
- Dryer: Washer & Dryer in Home
- Garbage Disposal
- Microwave Oven: Microwave
- Refrigerator: Refrigerator with Ice Maker
- Washer: Washer & Dryer in Home
Cooling
- Air Conditioning: Air Conditioner
Flooring
- Carpet
- Hardwood: Hardwood Flooring
- Vinyl: Vinyl Plank Flooring
Internet/Satellite
- Cable TV Ready: Cable Ready
Other
- Balcony
- Patio Balcony: Balcony
Policies
Parking
- Off Street Parking: Surface Lot
- Parking Lot: Other
Lease terms
- One year
- Less than 1 year
Pets
Dogs
- Allowed
- $250 one time fee
- $35 monthly pet fee
- $35 month/pet. $100 one-time fee for 2nd pet. Restrictions: None
Cats
- Allowed
- $250 one time fee
- $35 monthly pet fee
- $35 month/pet. $100 one-time fee for 2nd pet. Restrictions: None
Special Features
- Amazon Hub
- Availability 24 Hours: 24-Hour Emergency Maintenance
- Bike Share
- Bilt Resident Reward Program
- Breakfast Bar
- Courtyard
- Electronic Thermostat
- End Unit
- First Floor
- Garages Available
- Granite Countertops
- Kitchen Pantry In Select Homes
- Large Closets
- Putting Green
- Second Floor
- Stainless Steel Appliances
- Third Floor
- Tile Backsplash
- Townhome
- Vaulted Ceilings
- Vaulted Ceilings In Select Homes
- Window Coverings
Reviews
4.5
4.5
| Jan 5, 2022
Management
Great communication, and timely as well got back to me right away. Also very pleasant to talk to.
| Feb 8, 2019
Property
LOVED IT! Beautifully maintained, all the amenities I wanted...it was perfect. Cost was above my budget
Management
Very Nice. Showed of property well.
| Mar 11, 2018
Property
Very clean and updated. Only down fall we’re breed restricted dogs seen.
Neighborhood: 15090
Areas of interest
Use our interactive map to explore the neighborhood and see how it matches your interests.
Travel times
Nearby schools in Wexford
GreatSchools rating
- 10/10Wexford El SchoolGrades: K-3Distance: 1.2 mi
- 8/10Pine-Richland Middle SchoolGrades: 7, 8Distance: 3.3 mi
- 10/10Pine-Richland High SchoolGrades: 9-12Distance: 3.3 mi
Frequently asked questions
Christopher Wren Apartments and Townhomes has a walk score of 49, it's car-dependent.
The schools assigned to Christopher Wren Apartments and Townhomes include Wexford El School, Pine-Richland Middle School, and Pine-Richland High School.
Yes, Christopher Wren Apartments and Townhomes has in-unit laundry for some or all of the units.
Christopher Wren Apartments and Townhomes is in the 15090 neighborhood in Wexford, PA.
This building has a one time fee of $250 and monthly fee of $35 for dogs. This building has a one time fee of $250 and monthly fee of $35 for cats.
Yes, 3D and virtual tours are available for Christopher Wren Apartments and Townhomes.
