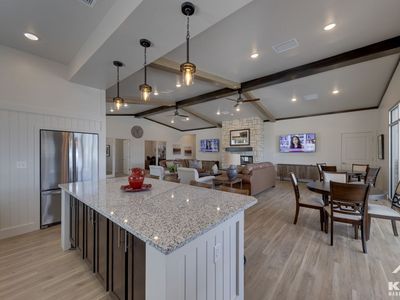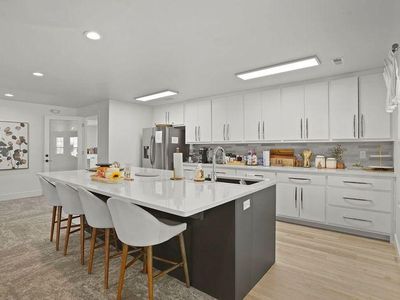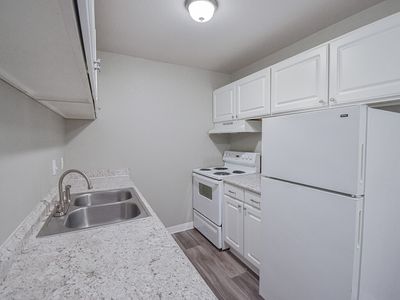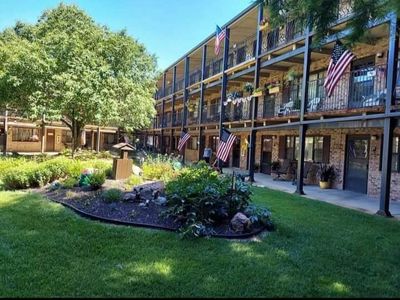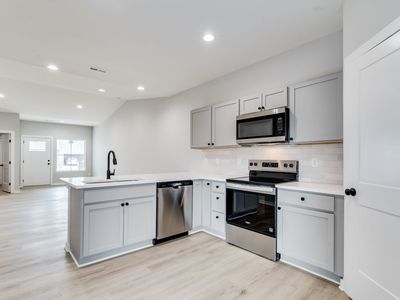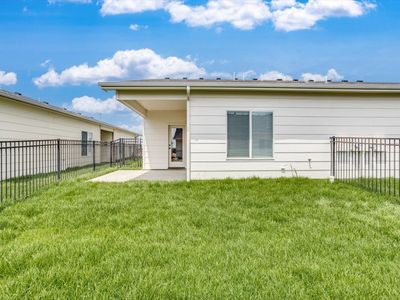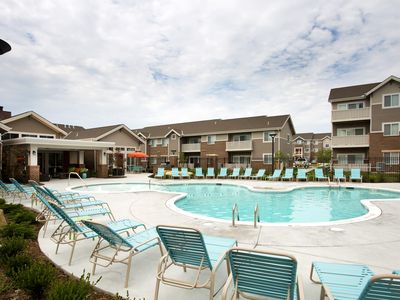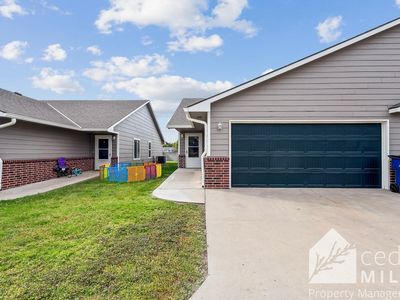Auburn Villas is located between 119th and 135th St directly south of Kellogg, accessed by the Kellogg Frontage road. Featuring our Molly, Holly, Maxine, Maxwell, Charley, Baxter and Amora plans.
The residences within Auburn Villas feature quartz countertops, tile backsplash, luxury vinyl flooring, and neutral finishes. Kitchen appliances excluding refrigerators are provided. *Select units with refrigerators will have additional monthly fee* Tenant pays all utilities, HOA is responsible for mowing and the sprinkler systems water supply. Security deposit equal to one months rent. Maximum 2 pets are allowed with pet deposit equal to 1/2 one month rent; $25 per month for the first pet and $35 per month for the second pet. All adults occupying the property must complete an application. Applications are processed on a first come first serve basis, and will not be processed until they are fully completed. At least one year rental history with reference is required, 3x's gross income to monthly rent ratio, credit and background review. Co-signer may be required if one or more of the above requirements are not met. Application fee is $50 per applicant with a $100 admin fee due at move in. Other floor plans available that are currently under construction. *Interior finishes & features, yard sizes, for floor plans may vary by community - it is recommended residents drive by and familiarize themselves with the area, yard, community features, and interior of the property prior to leasing whenever feasible.

Explore 3D tour
Auburn Villas
12001 W Us Hwy, Wichita, KS 67235
Apartment building
3-4 beds
Pet-friendly
Attached garage
Air conditioning (central)
Available units
Price may not include required fees and charges
Price may not include required fees and charges.
Unit , sortable column | Sqft, sortable column | Available, sortable column | Base rent, sorted ascending |
|---|---|---|---|
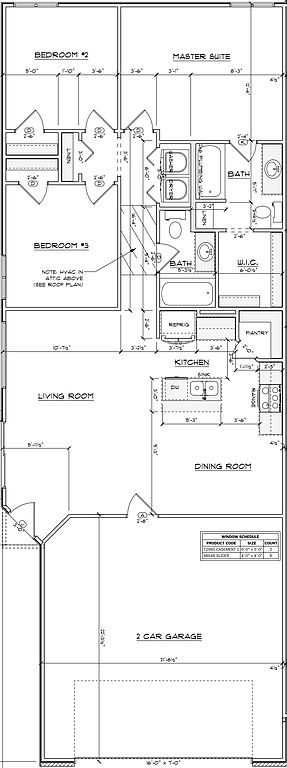 | 1,182 | Now | $1,500+ |
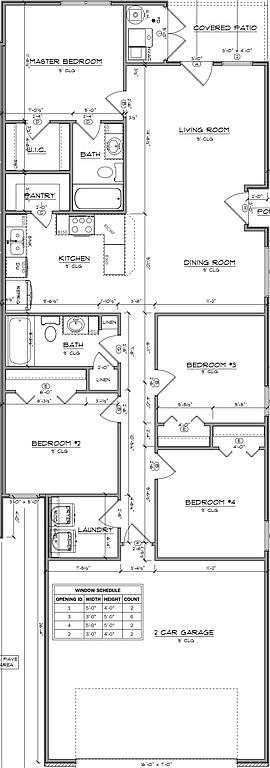 | 1,376 | Now | $1,600+ |
What's special
Neutral finishesQuartz countertopsTile backsplash
Office hours
| Day | Open hours |
|---|---|
| Mon - Fri: | Closed |
| Sat: | By appointment only |
| Sun: | By appointment only |
Facts, features & policies
Building Amenities
Other
- Laundry: Hookups
Outdoor common areas
- Lawn: Lawn Care Provided
- Playground
- Trail
View description
- City
- Water
- Wooded
Unit Features
Appliances
- Dishwasher
- Garbage Disposal
- Microwave Oven
- Range
- Washer/Dryer Hookups
Cooling
- Ceiling Fan
- Central Air Conditioning
Flooring
- Vinyl
Heating
- Gas
Internet/Satellite
- Cable TV Ready
- High-speed Internet Ready
Other
- Blinds Included
- Fenced Yard
- Patio Balcony
- Upgraded Finishes
- Zero Entry
Policies
Parking
- Attached Garage
Lease terms
- Six months
- One year
Pet essentials
- DogsAllowedSmall and large OK
- CatsAllowed
Neighborhood: 67235
Areas of interest
Use our interactive map to explore the neighborhood and see how it matches your interests.
Travel times
Walk, Transit & Bike Scores
Walk Score®
/ 100
Car-DependentTransit Score®
/ 100
No Nearby TransitBike Score®
/ 100
Somewhat BikeableNearby schools in Wichita
GreatSchools rating
- 8/10Apollo Elementary SchoolGrades: PK-4Distance: 1.8 mi
- 5/10Dwight D. Eisenhower Middle SchoolGrades: 7, 8Distance: 1.9 mi
- 9/10Eisenhower High SchoolGrades: 9-12Distance: 2.1 mi
Frequently asked questions
What is the walk score of Auburn Villas?
Auburn Villas has a walk score of 10, it's car-dependent.
What schools are assigned to Auburn Villas?
The schools assigned to Auburn Villas include Apollo Elementary School, Dwight D. Eisenhower Middle School, and Eisenhower High School.
Does Auburn Villas have in-unit laundry?
Auburn Villas has washer/dryer hookups available.
What neighborhood is Auburn Villas in?
Auburn Villas is in the 67235 neighborhood in Wichita, KS.
Does Auburn Villas have virtual tours available?
Yes, 3D and virtual tours are available for Auburn Villas.
