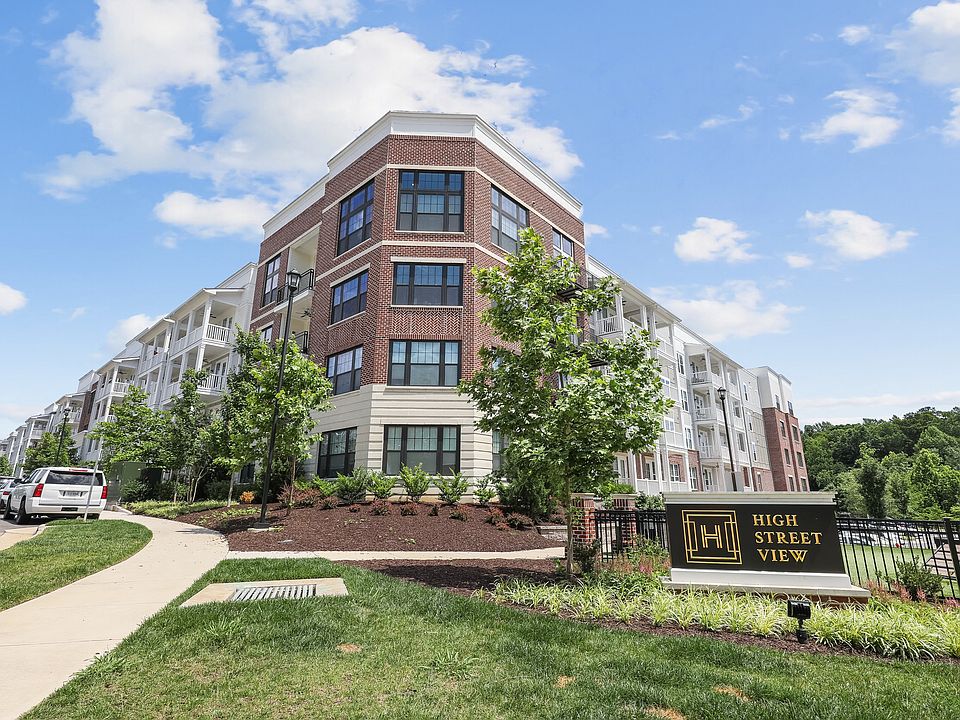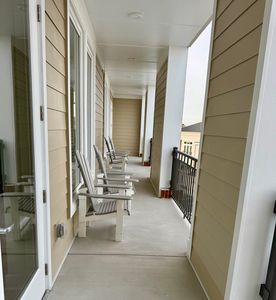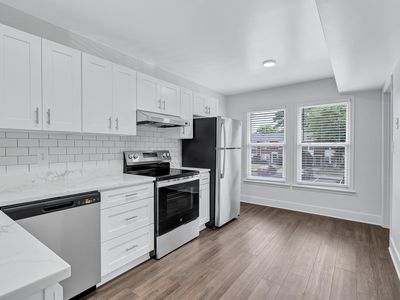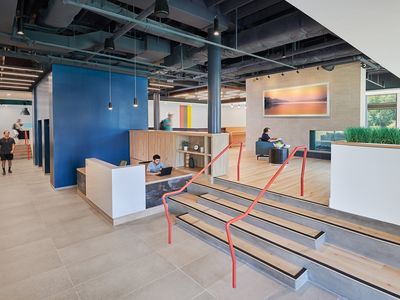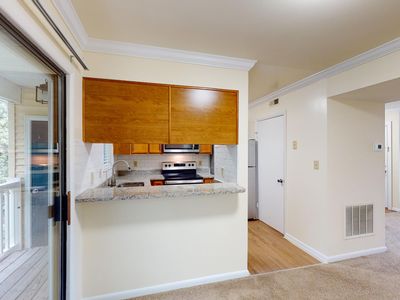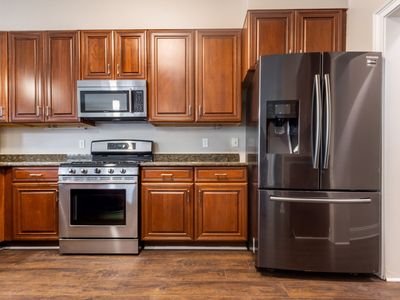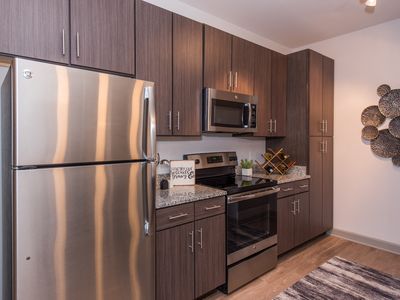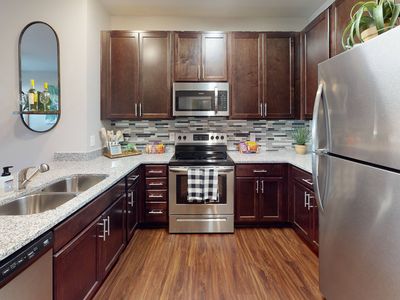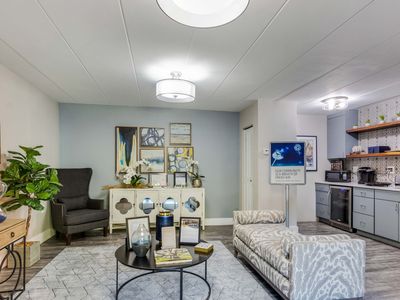Price shown is Base Rent. Residents are required to pay: At Application: Application Fee ($50.00/applicant, nonrefundable); Security Deposit (Refundable) ($2000.00/unit); At Move-in: Utility-New Account Fee ($20.00/unit); Community Amenity Fee ($400.00/unit); At Move-out: Utility-Final Bill Fee ($15.00/unit); Monthly: Stormwater/Drainage (usage-based); Trash-Doorstep ($25.00/unit); Trash-Hauling ($5.00/unit); Utility-Billing Admin Fee ($5.00/unit); Electric-3rd Party (usage-based); Water/Sewer (usage-based); Renters Liability Insurance-3rd Party (varies). Please visit the property website for a full list of all optional and situational fees. Floor plans are artist's rendering. All dimensions are approximate. Actual product and specifications may vary in dimension or detail. Not all features are available in every rental home. Please see a representative for details.
High Street View is for everyone who wants to experience the best of today's Williamsburg. With beautifully appointed apartments just steps away from the all the shopping, dining and services at The Shoppes at High Street, our community offers the ideal blend of personal space, engaging amenities and inviting environment. This connectedness allows you to engage in unique opportunities and truly indulge in every moment you spend here. Find your own connection to right here and now at High Street View apartments in Williamsburg, VA.
Special offer
High Street View Luxury Apartments
150 Kings Manor Dr, Williamsburg, VA 23185
- Special offer! Price shown is Base Rent, does not include non-optional fees and utilities. Review Building overview for details.
- Move in by November 22nd and receive $500 off your first full month's base rent. Hurry this exclusive offer is only available for the next 5 leases!
Terms & conditions may apply. Please contact us for more details!
Apartment building
1-3 beds
Pet-friendly
Other parking
In-unit laundry (W/D)
Available units
Price may not include required fees and charges
Price may not include required fees and charges.
Unit , sortable column | Sqft, sortable column | Available, sortable column | Base rent, sorted ascending |
|---|---|---|---|
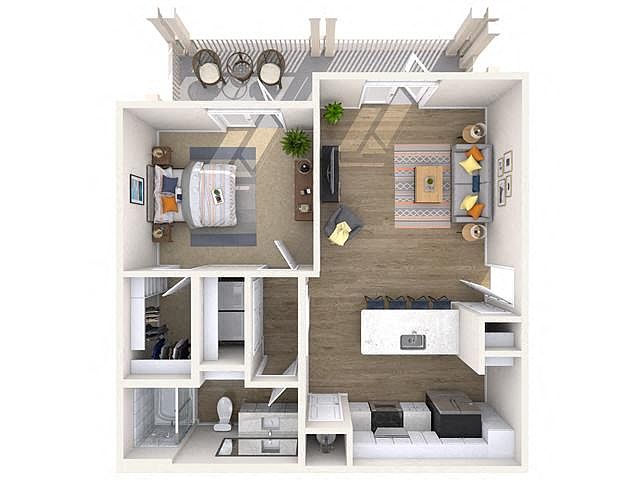 | 784 | Dec 26 | $1,818 |
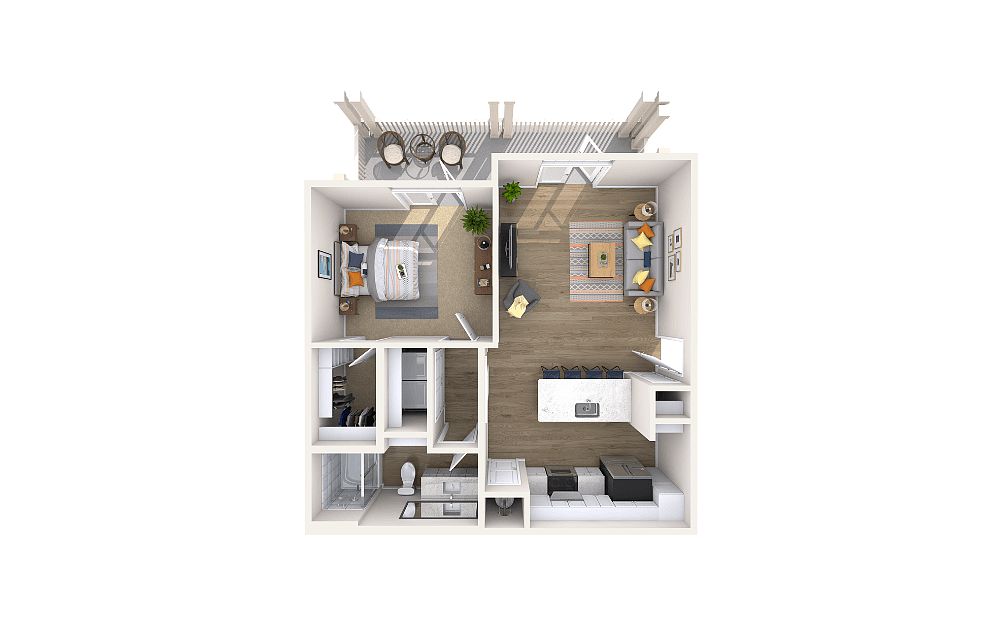 | 790 | Nov 7 | $1,845 |
 | 784 | Dec 7 | $1,883 |
 | 784 | Now | $1,893 |
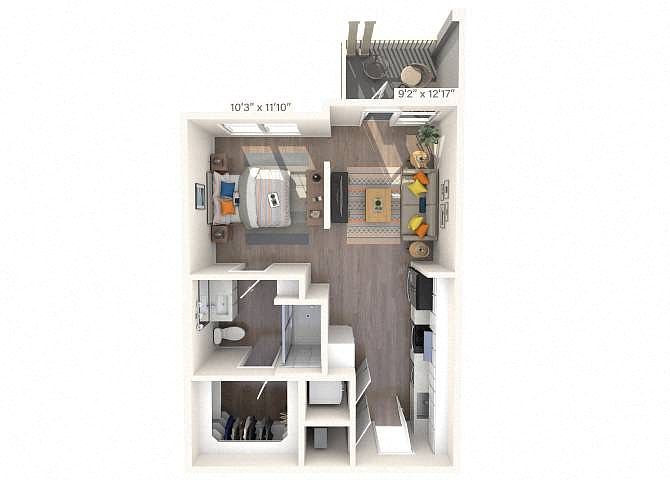 | 564 | Dec 2 | $1,947 |
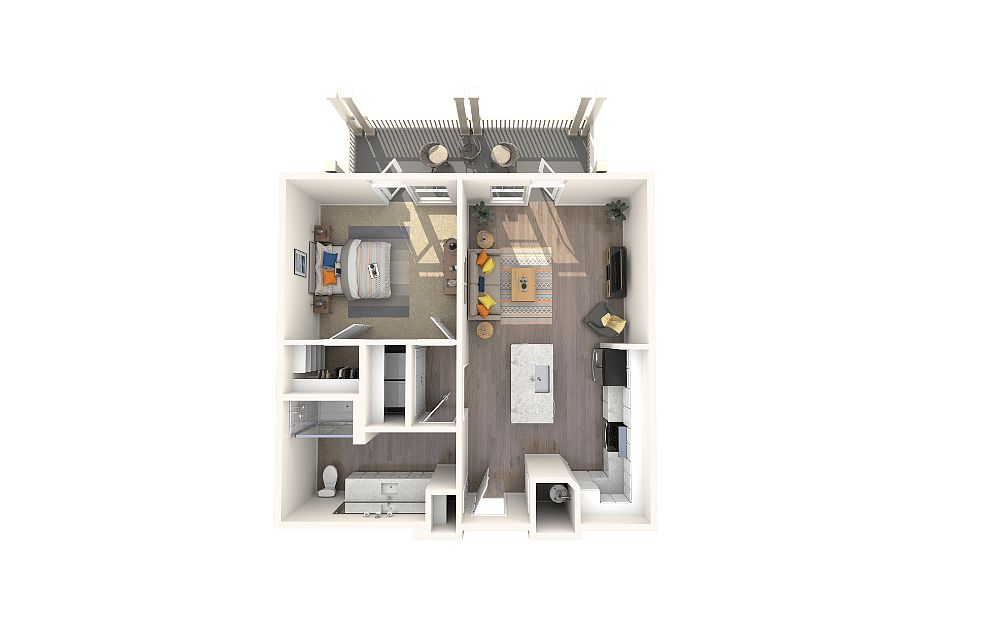 | 790 | Now | $1,950 |
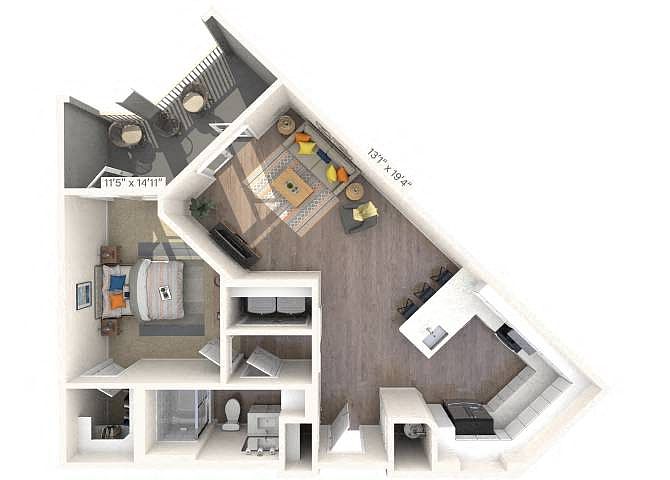 | 793 | Now | $1,950 |
 | 564 | Nov 7 | $1,957 |
 | 564 | Now | $1,967 |
 | 793 | Now | $1,970 |
 | 793 | Now | $1,970 |
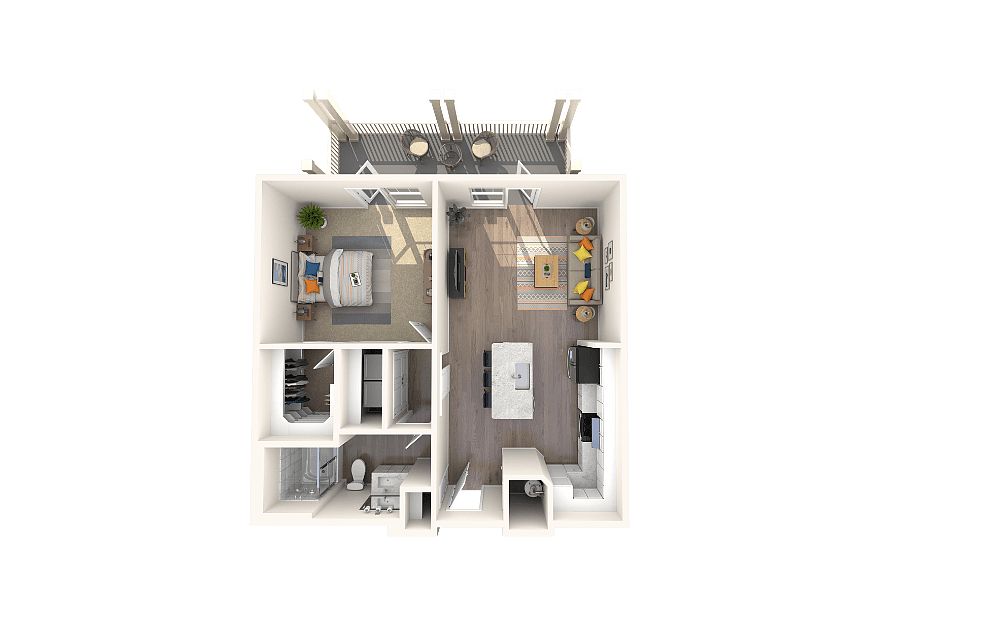 | 790 | Dec 21 | $1,989 |
 | 793 | Now | $1,990 |
 | 790 | Dec 8 | $1,999 |
 | 790 | Now | $2,000 |
What's special
Beautifully appointed apartments
3D tour
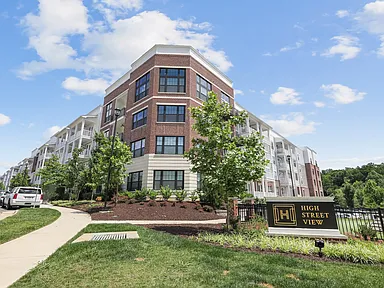 High Street View Luxury Apartments
High Street View Luxury Apartments
Office hours
| Day | Open hours |
|---|---|
| Mon - Fri: | 9 am - 6 pm |
| Sat: | 10 am - 5 pm |
| Sun: | Closed |
Facts, features & policies
Building Amenities
Community Rooms
- Conference Room: Library, Co-working Space, and Conference Room
- Lounge: Private Card Room and Rooftop Wine Lounge
Other
- In Unit: Full-Size Washer and Dryer in Every Residence
- Swimming Pool: Plunge Pool with Endless Swimming Lane
Outdoor common areas
- Garden: Community Garden
- Patio: Oversized Balconies and Patios
Services & facilities
- Package Service: Secure Package Locker Delivery System
- Valet Trash: Valet Trash and Recycling Service
Unit Features
Appliances
- Dryer: Full-Size Washer and Dryer in Every Residence
- Refrigerator: French Door Fridge with Water and Ice Dispenser
- Washer: Full-Size Washer and Dryer in Every Residence
Cooling
- Ceiling Fan: Screened Porches with Ceiling Fans *
Other
- Patio Balcony: Oversized Balconies and Patios
Policies
Parking
- Parking Lot: Other
Pet essentials
- DogsAllowedMonthly dog rent$45
- CatsAllowedMonthly cat rent$45
Restrictions
Restricted Breeds: Pit Bull Terrier, Staffordshire Terriers, Rottweilers, Doberman Pinschers, Chows, Presa Canarios, Akitas, Alaskan Malamutes, German Shephard, & Wolf-hybrid, & Dalamation
Additional details
Restrictions apply
Special Features
- 1,400 Sf Private Rooftop Club With Full Kitchen
- 1,500 Sf Locker Room And Spa
- 2" Wood-style Blinds
- Amphitheater With Fire Pit And Outdoor Kitchen
- Coat Closets At All Front Doors
- Complimentary Wifi Throughout Amenity Areas
- Crown Molding Or Tray Ceiling In All Living Rooms
- Designer Led Lighting Throughout
- Dual Sink Vanities In All Two-bedroom Apartments
- Extra Large Soaking Tub
- Floating Luxury Plank Flooring
- Linen Shelving In All Bathrooms
- Putting Green
- Secure Indoor Parking Spaces Available
- Smart Lock Front Door And Smart Thermostats
- Soft Close, Glass-front, Solid Wood Cabinets
- Solid Wood Doors Throughout
- Three Trash And Recycling Rooms On Each Floor
- Usb Outlets In All Bedrooms And Kitchens
- Walk-in Closets With Built-in Wood Shelving
- Walking Distance From The Shops At High Street *
- Wine Chiller *
Neighborhood: 23185
Areas of interest
Use our interactive map to explore the neighborhood and see how it matches your interests.
Travel times
Nearby schools in Williamsburg
GreatSchools rating
- 6/10Clara Byrd Baker Elementary SchoolGrades: PK-5Distance: 3.4 mi
- 7/10James Blair MiddleGrades: 6-8Distance: 0.4 mi
- 4/10Lafayette High SchoolGrades: 9-12Distance: 3.1 mi
Frequently asked questions
What is the walk score of High Street View Luxury Apartments?
High Street View Luxury Apartments has a walk score of 71, it's very walkable.
What schools are assigned to High Street View Luxury Apartments?
The schools assigned to High Street View Luxury Apartments include Clara Byrd Baker Elementary School, James Blair Middle, and Lafayette High School.
Does High Street View Luxury Apartments have in-unit laundry?
Yes, High Street View Luxury Apartments has in-unit laundry for some or all of the units.
What neighborhood is High Street View Luxury Apartments in?
High Street View Luxury Apartments is in the 23185 neighborhood in Williamsburg, VA.
What are High Street View Luxury Apartments's policies on pets?
This building has monthly fee of $45 for cats. This building has monthly fee of $45 for dogs.
Does High Street View Luxury Apartments have virtual tours available?
Yes, 3D and virtual tours are available for High Street View Luxury Apartments.
