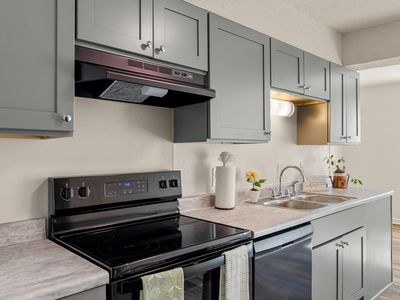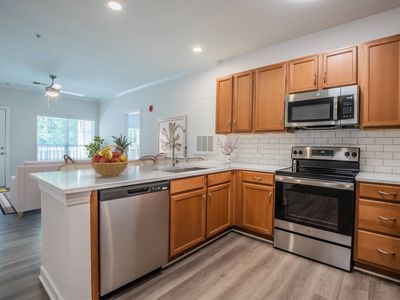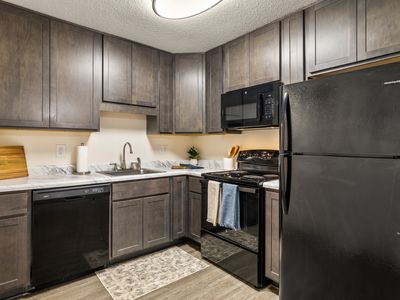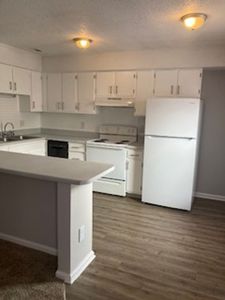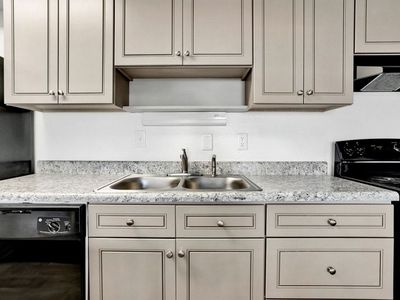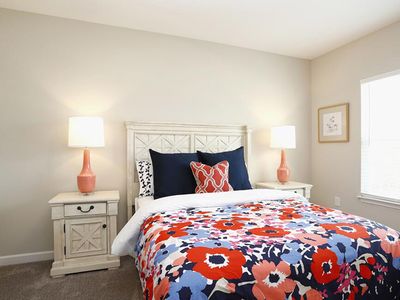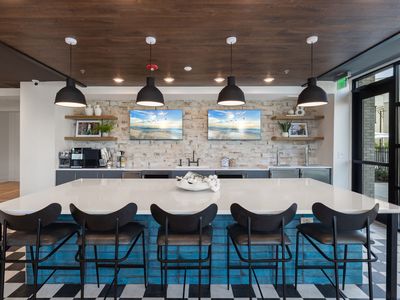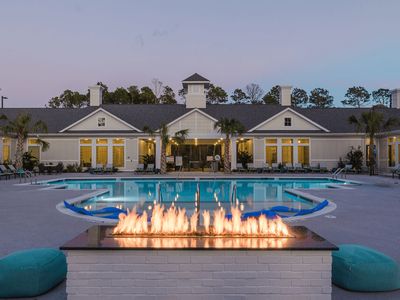Welcome to Hawthorne at Indy West, Wilmington's premier coastal community. Experience a seaside oasis with upscale amenities and spacious 1-, 2-, and 3-bedroom floor plans designed for comfort and connection. Whether you're gathering with loved ones, unwinding at home, or enjoying sunset views from your private balcony, every day feels like a retreat. Discover the perfect balance of work, relaxation, and adventure in a community recognized among the nation's bestawarded Top Online Reputation, Elite 1% by J Turner Research. Schedule your tour today!
Special offer
Hawthorne at Indy West
3960 Independence Blvd, Wilmington, NC 28412
- Special offer! Move in by December 31st to get your first month free!
*Limited availability*
Apartment building
1-3 beds
Pet-friendly
Other parking
In-unit laundry (W/D)
Available units
Price may not include required fees and charges
Price may not include required fees and charges.
Unit , sortable column | Sqft, sortable column | Available, sortable column | Base rent, sorted ascending |
|---|---|---|---|
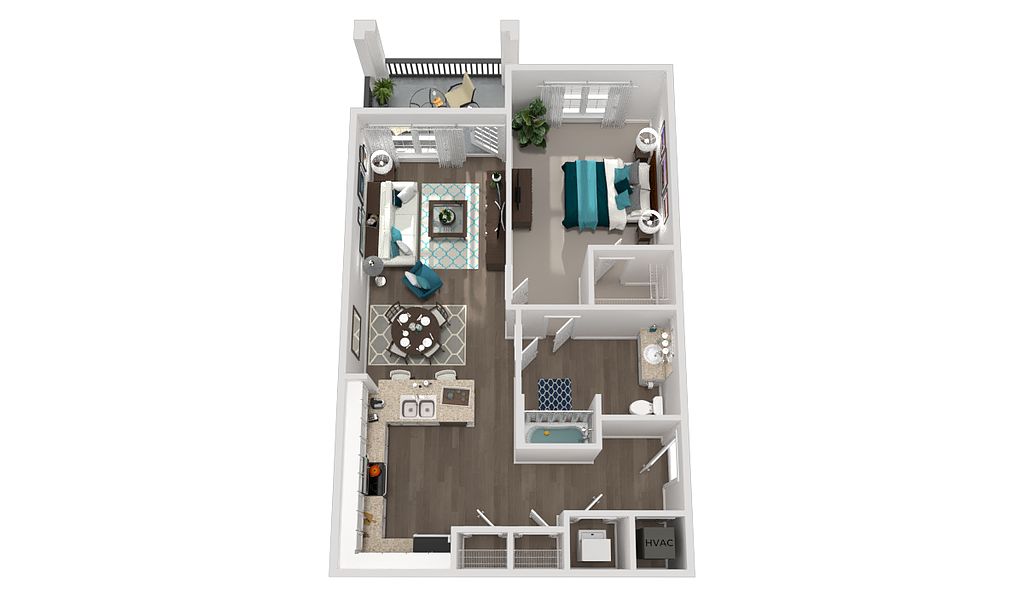 | 675 | Now | $1,244 |
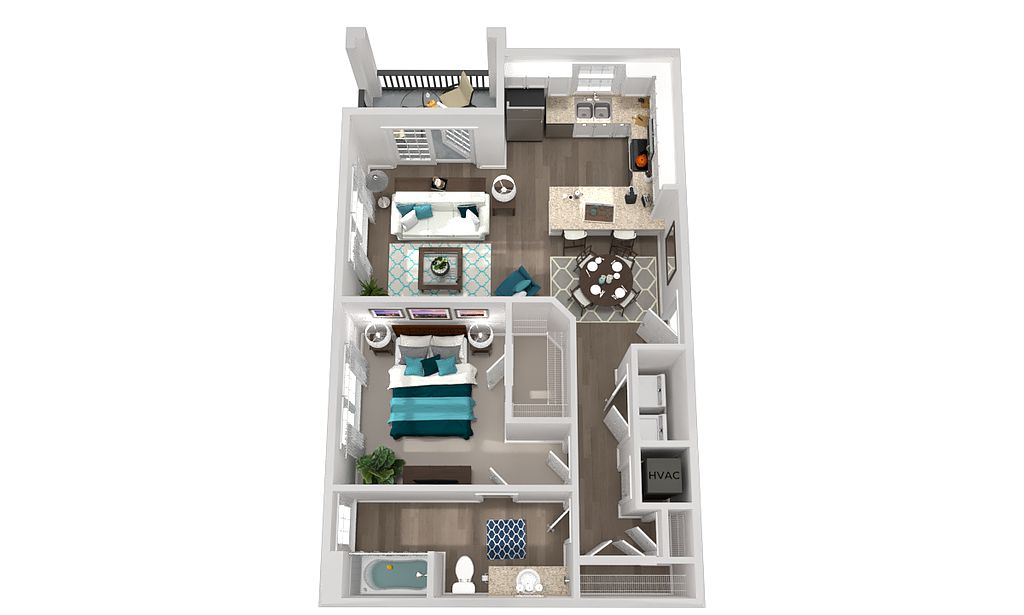 | 776 | Now | $1,340 |
 | 776 | Now | $1,364 |
 | 675 | Jan 11 | $1,371 |
 | 675 | Mar 9 | $1,393 |
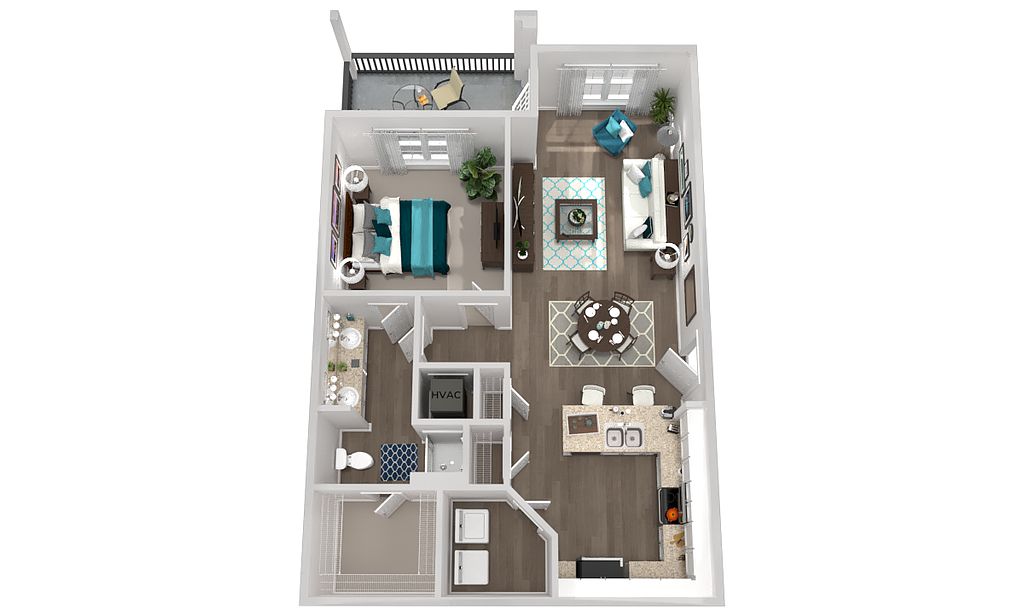 | 863 | Now | $1,401 |
 | 863 | Now | $1,439 |
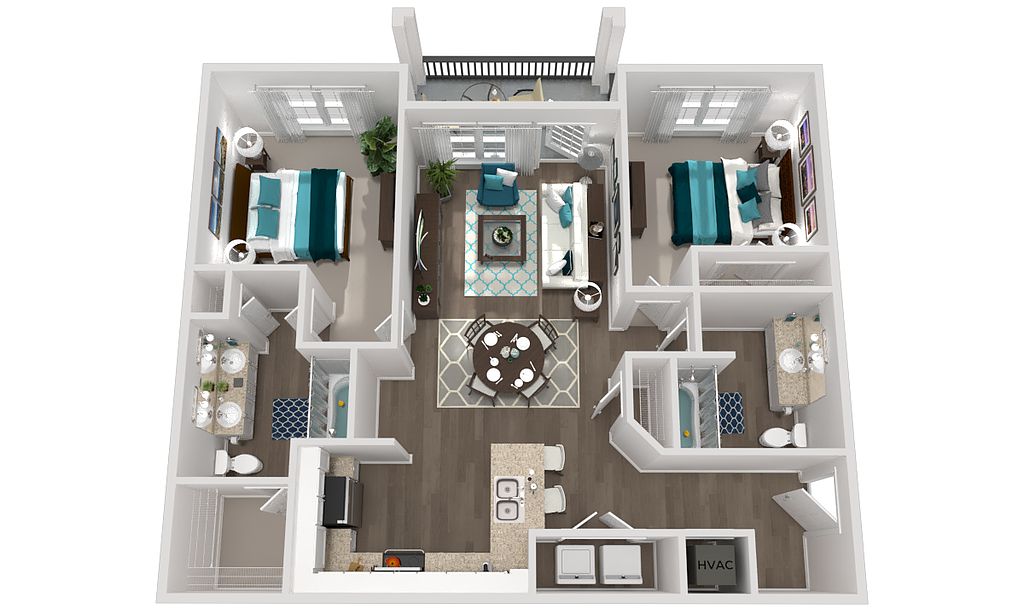 | 1,132 | Now | $1,656 |
 | 1,132 | Now | $1,685 |
 | 1,132 | Now | $1,715 |
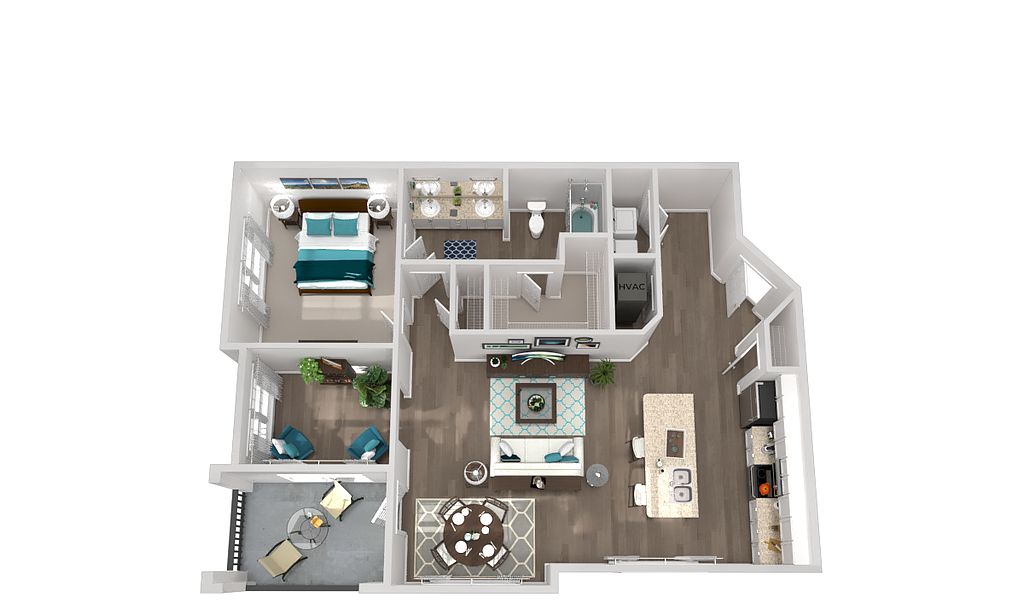 | 1,131 | Jan 22 | $1,730 |
 | 1,132 | Feb 18 | $1,755 |
 | 1,131 | Jan 3 | $1,756 |
 | 1,131 | Jan 17 | $1,772 |
 | 1,131 | Mar 14 | $1,792 |
What's special
Pet washing station
Clean pets, cleaner home
A pet washing station is rare. Less than 12% of buildings in Wilmington have this feature.
Private balcony
Office hours
| Day | Open hours |
|---|---|
| Mon - Fri: | 9 am - 6 pm |
| Sat: | 10 am - 4 pm |
| Sun: | Closed |
Property map
Tap on any highlighted unit to view details on availability and pricing
Use ctrl + scroll to zoom the map
Facts, features & policies
Building Amenities
Community Rooms
- Business Center: Business Center with Two Office Spaces
- Club House: 7,000 Sq.Ft Clubhouse
- Pet Washing Station
- Theater: State-Of-The-Art Theater Room
Other
- In Unit: Washer & Dryer Included
Outdoor common areas
- Lawn: Bocce Ball Court and Lawn
- Picnic Area
Services & facilities
- Bicycle Storage: Bike Storage
- Package Service: Package and Refrigerated Storage
- Pet Park: Turfed Pet Park
- Storage Space
Unit Features
Appliances
- Dryer: Washer & Dryer Included
- Washer: Washer & Dryer Included
Cooling
- Ceiling Fan: Wall Mounted Ceiling Fan Controls
Flooring
- Tile: Bathroom Tile Surrounds to the Ceiling*
Other
- Balcony: Oversized Patio or Balcony*
- Patio Balcony: Oversized Patio or Balcony*
Policies
Parking
- Parking Lot: Other
Pet essentials
- DogsAllowed
- CatsAllowed
Additional details
Restrictions: None
Pet amenities
Pet Park: Turfed Pet Park
Special Features
- 10' Ceilings And 8' Doors Throughout*
- 2 Electric Vehicle Charging Stations
- Bathroom With Double Vanity*
- Bathroom With Shower And Double Vanity*
- Built-in Computer Desk*
- California Closet Systems*
- Coat Closets
- Corporate All-inclusive Apartments Available*
- Decora Rocker Light Switches
- Designer 42 Inch Cabinets
- Detached Garages
- Granite Countertops In Kitchen & Bathrooms
- Guest Suites Available For Residents' Guests
- Kitchen Island*
- Kitchen Pantry
- Large Bathroom With Extended Vanity And Window*
- Large Double Windows
- Moen Premium Kitchen Plumbing Fixtures
- Mudroom*
- Multiple Conference Rooms
- Office Or Den*
- Outdoor Wi-fi In Gathering Areas
- Oversized Kitchen Breakfast Bar
- Pet-friendly Community
- Porches/balconies
- Screened Porches*
- Secure Mail Room
- Under Cabinet Lighting In Kitchen*
- Usb Outlets
- Walk-in Closets With Ventilated Shelving
- Wide Plank Flooring
- Yoga Studio Featuring The Mirror
Neighborhood: Longleaf Park/Sunnyvale
Areas of interest
Use our interactive map to explore the neighborhood and see how it matches your interests.
Travel times
Walk, Transit & Bike Scores
Walk Score®
/ 100
Car-DependentTransit Score®
/ 100
Minimal TransitBike Score®
/ 100
Somewhat BikeableNearby schools in Wilmington
GreatSchools rating
- 6/10Edwin A Alderman ElementaryGrades: K-5Distance: 2.7 mi
- 6/10Williston MiddleGrades: 6-8Distance: 4.1 mi
- 3/10New Hanover HighGrades: 9-12Distance: 4.6 mi
Frequently asked questions
What is the walk score of Hawthorne at Indy West?
Hawthorne at Indy West has a walk score of 32, it's car-dependent.
What is the transit score of Hawthorne at Indy West?
Hawthorne at Indy West has a transit score of 23, it has minimal transit.
What schools are assigned to Hawthorne at Indy West?
The schools assigned to Hawthorne at Indy West include Edwin A Alderman Elementary, Williston Middle, and New Hanover High.
Does Hawthorne at Indy West have in-unit laundry?
Yes, Hawthorne at Indy West has in-unit laundry for some or all of the units.
What neighborhood is Hawthorne at Indy West in?
Hawthorne at Indy West is in the Longleaf Park/Sunnyvale neighborhood in Wilmington, NC.
There are 6+ floor plans availableWith 20% more variety than properties in the area, you're sure to find a place that fits your lifestyle.
