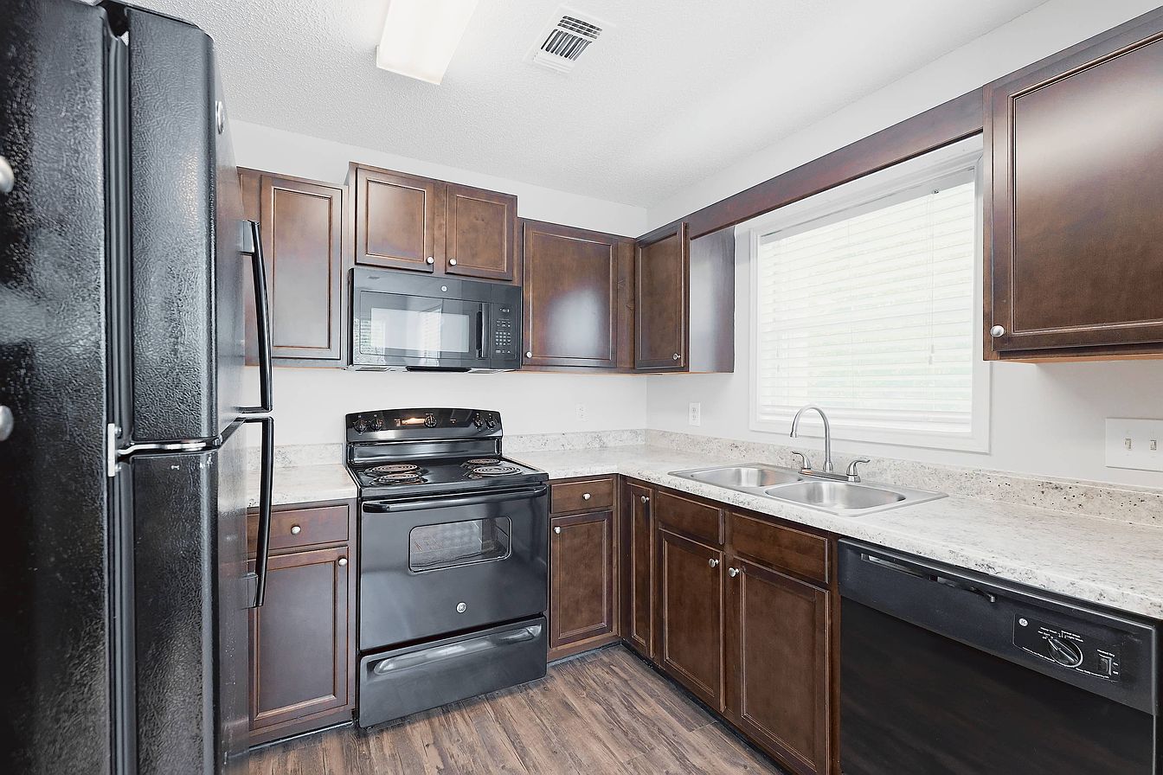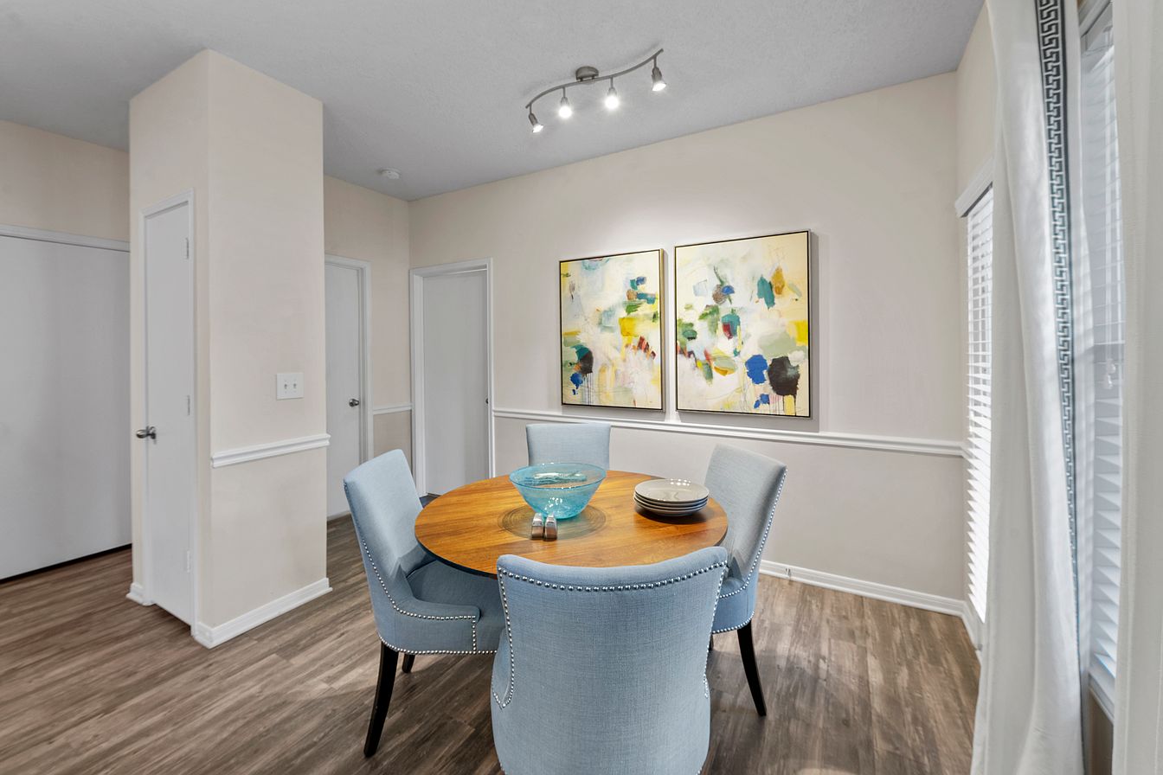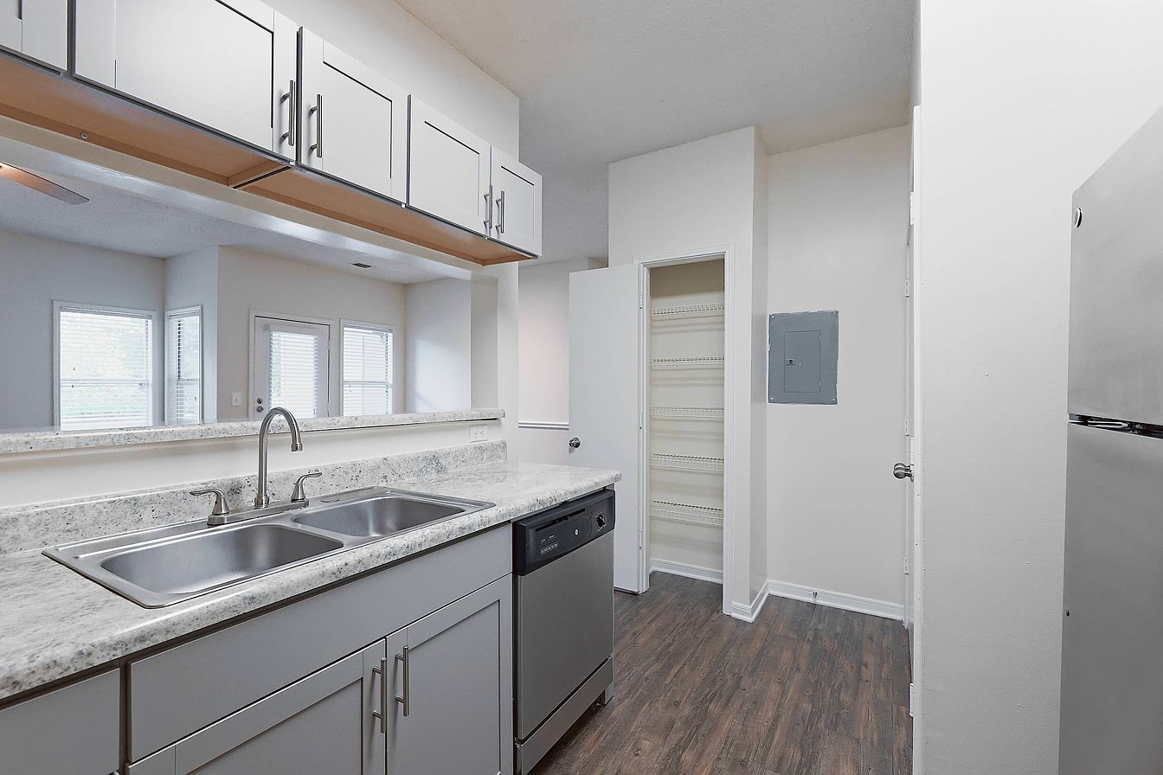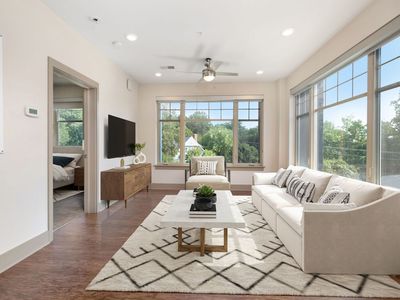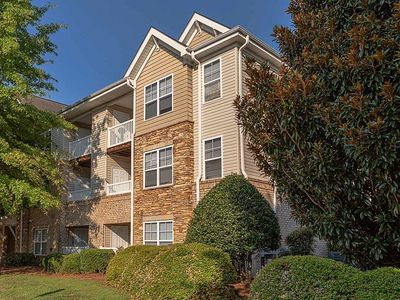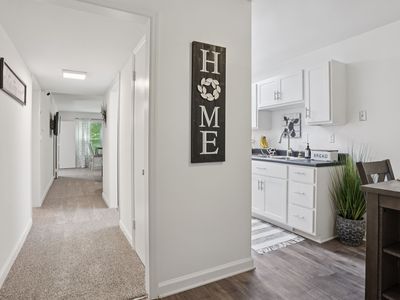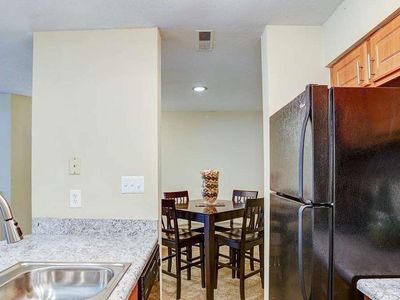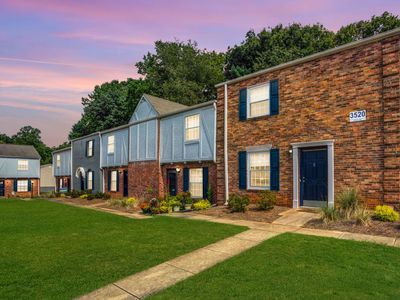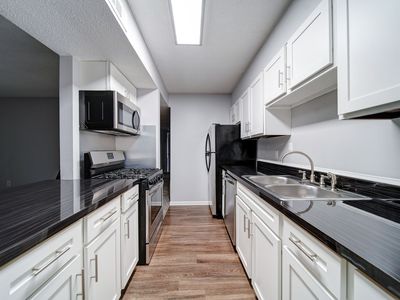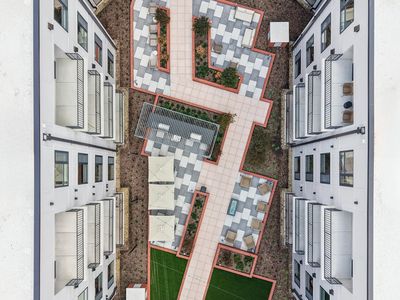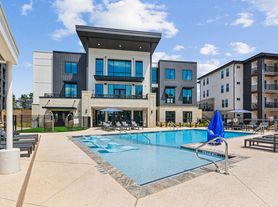Discover your dream home at Cambridge Park Apartments, formerly known as Crowne Club Apartments where style and luxury meet! Cambridge Park Apartments offers a range of one, two, and three bedroom apartments designed to suit your lifestyle. Each apartment has been thoughtfully crafted with a cozy fireplace, updated countertops, crown molding, vaulted ceilings, complimented with elegant wood-style flooring. Your home will also feature rich espresso stained cabinetry, stainless steel appliances, expansive walk-in closets, and full-size washer & dryer appliances, all of which come together to create the perfect backdrop for everyday living. Plus, with spacious living areas and a private patio or balcony, you can easily relax or entertain.
Past your front door, indulge in our array of community amenities. Take a dip in our resort-style swimming pool or break a sweat in our 24-hour fitness center! Kids can have fun at our well-equipped playground and your furry friend can run free in our dog park. Our inviting clubhouse boasts a business center with complimentary Wi-Fi and a package service so you never have to worry about a delivery again. For your convenience, we also have on-site management and maintenance teams, who are there to help whenever you need it. Sound like the perfect fit? Take a walkthrough video tour now, or Request an appointment with our friendly leasing staff for a personal tour of your new home. We look forward to seeing you at Cambridge Park Apartments!

Explore 3D tour
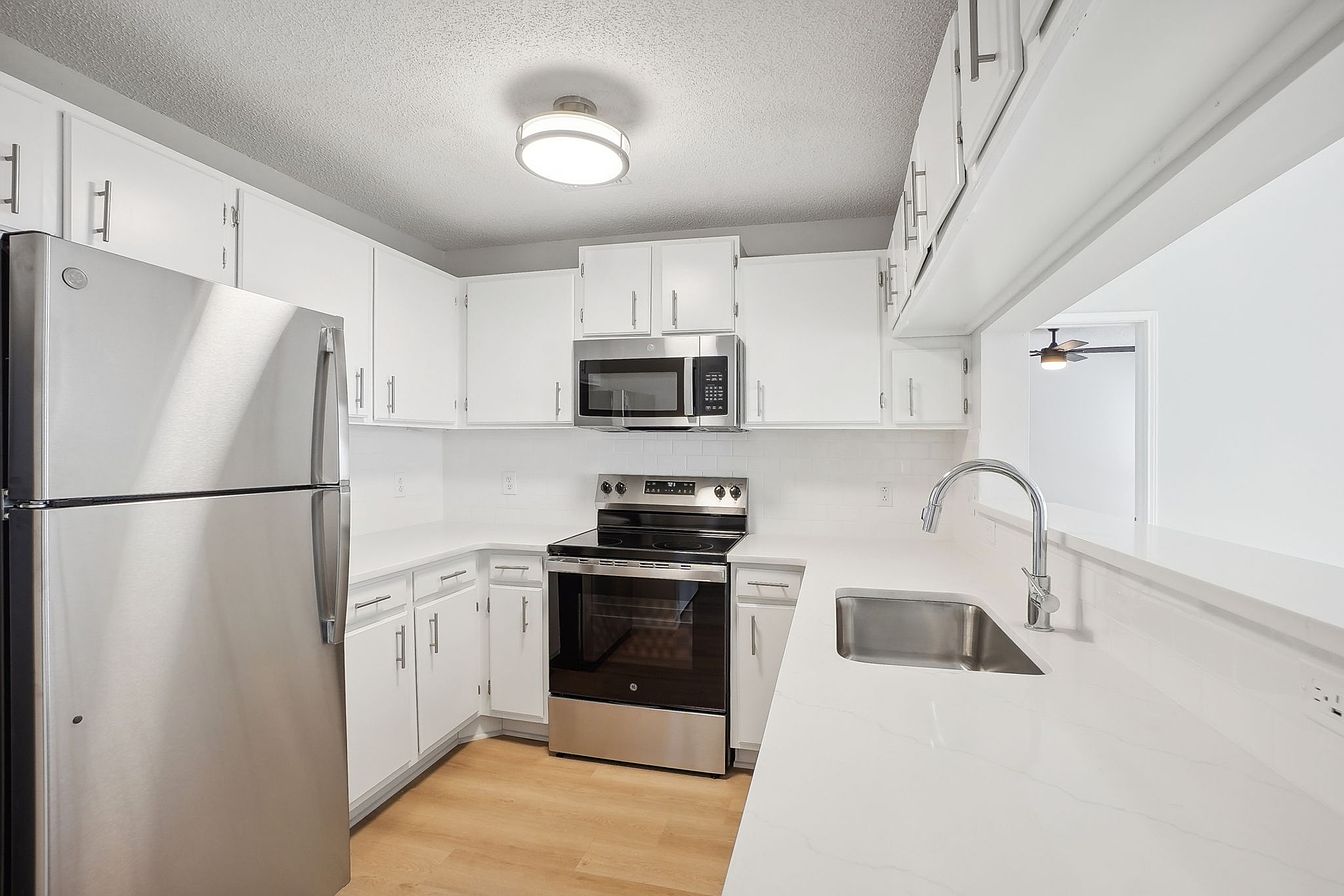
Cambridge Park Apartments
200 Crowne Club Dr, Winston Salem, NC 27104
Apartment building
1-3 beds
Pet-friendly
Detached garage
Air conditioning (central)
Available units
Price may not include required fees and charges
Price may not include required fees and charges.
Unit , sortable column | Sqft, sortable column | Available, sortable column | Base rent, sorted ascending |
|---|---|---|---|
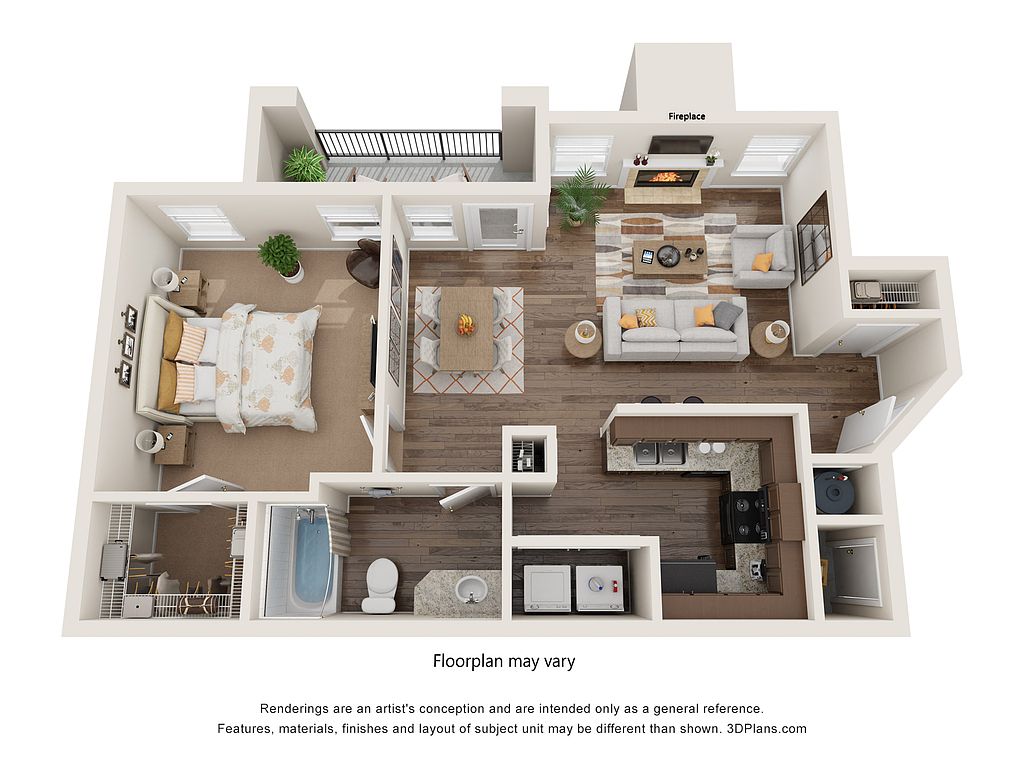 | 850 | Now | $1,314 |
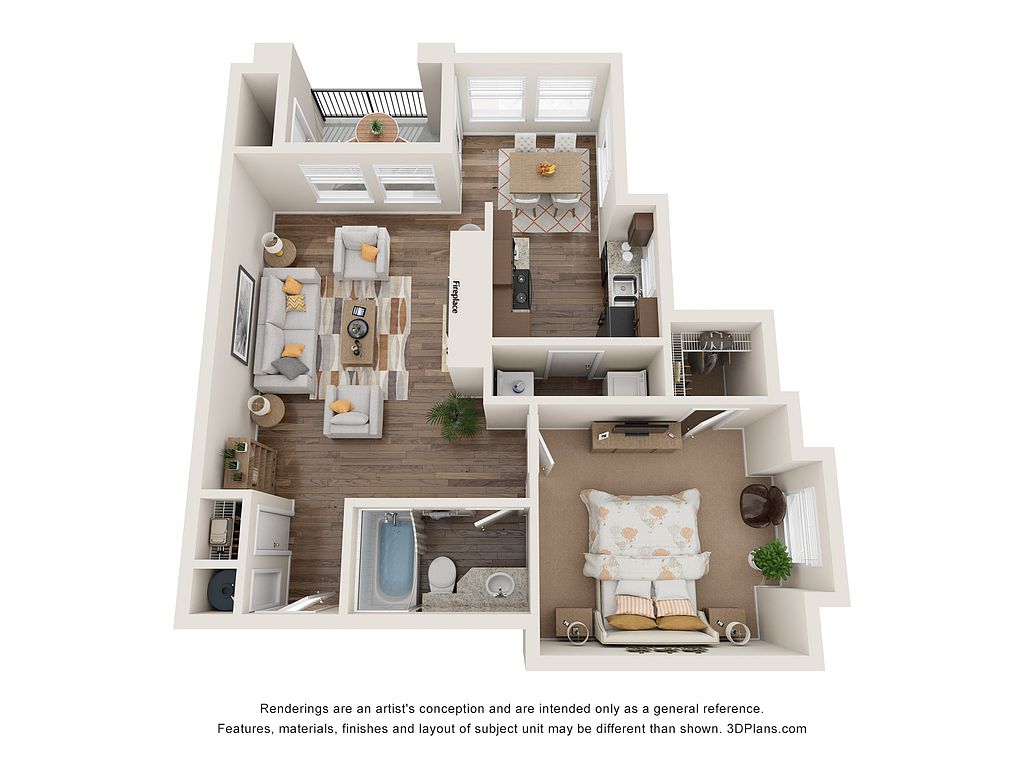 | 900 | Now | $1,324 |
 | 850 | Now | $1,354 |
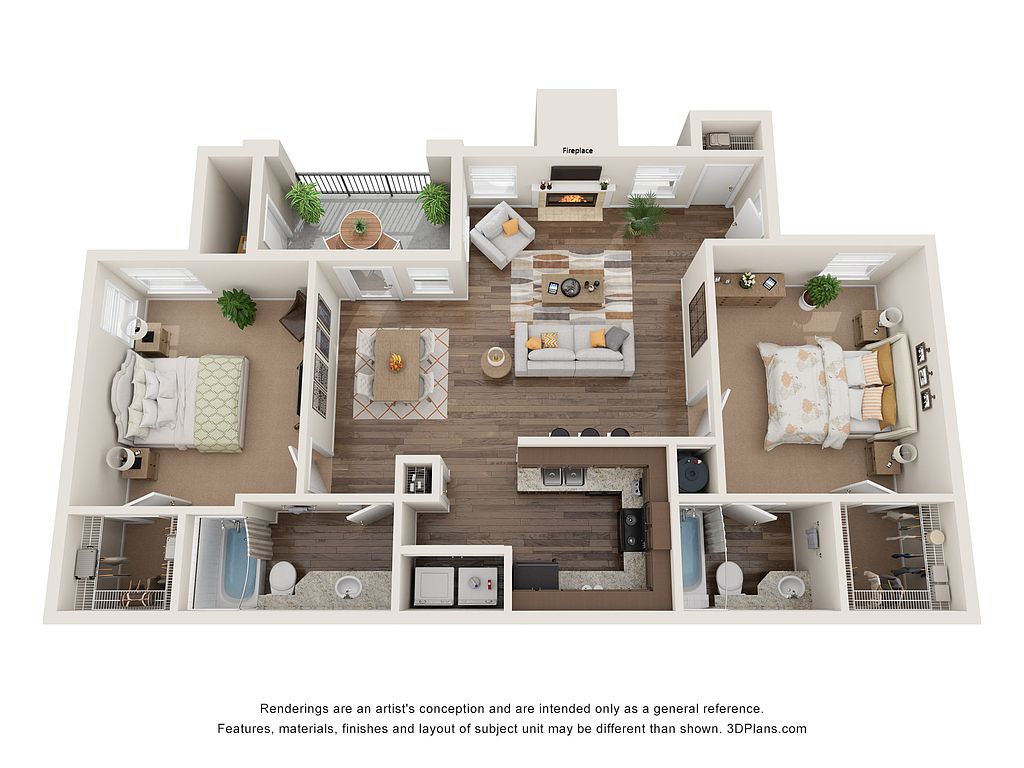 | 1,200 | Now | $1,514 |
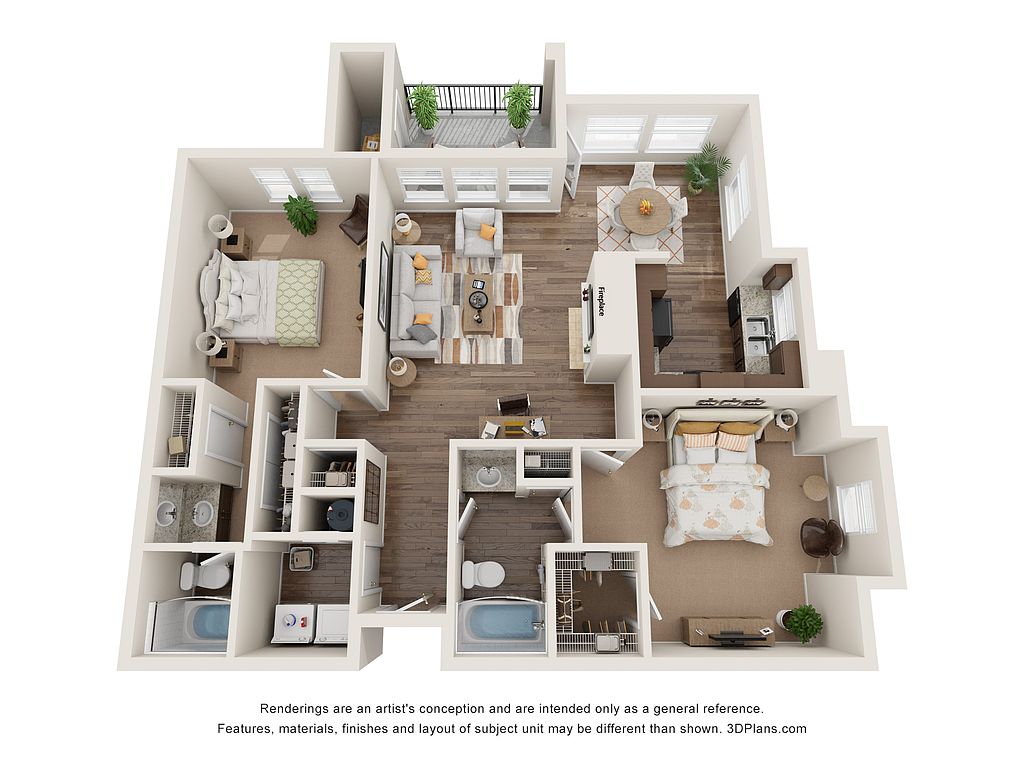 | 1,275 | Nov 6 | $1,514 |
 | 1,275 | Now | $1,524 |
 | 1,200 | Now | $1,529 |
 | 1,200 | Now | $1,544 |
 | 1,200 | Oct 20 | $1,544 |
 | 1,200 | Nov 11 | $1,544 |
 | 1,200 | Now | $1,549 |
 | 1,275 | Dec 3 | $1,559 |
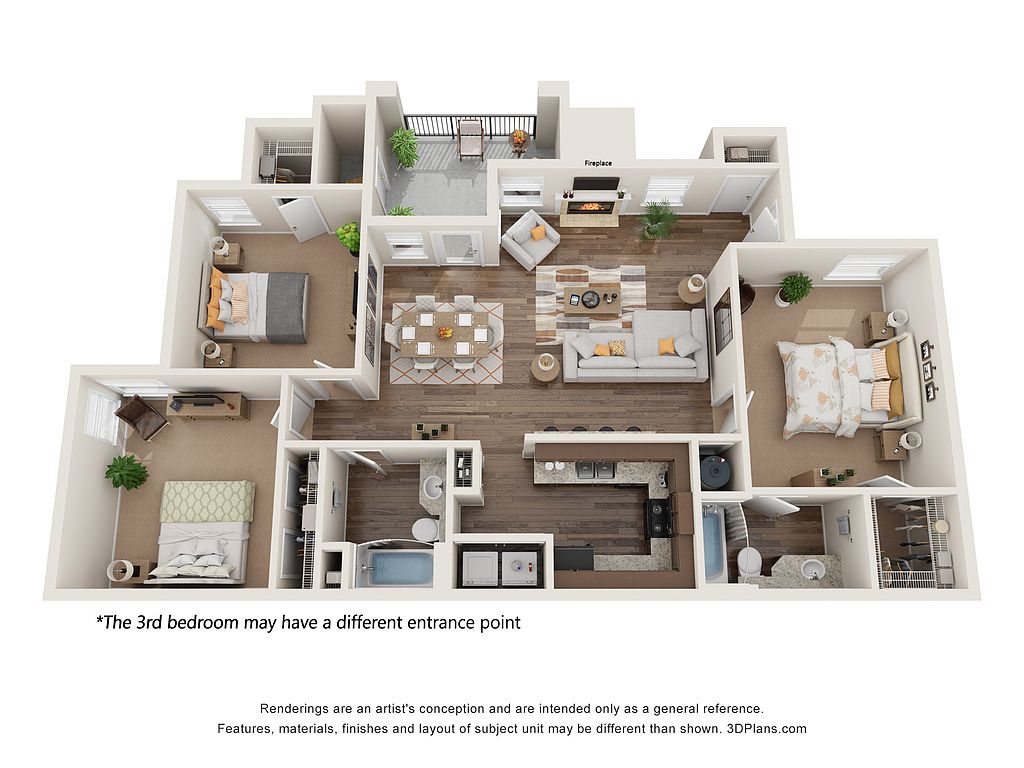 | 1,400 | Now | $1,749 |
 | 1,400 | Now | $1,784 |
 | 1,400 | Now | $1,804 |
What's special
Clubhouse
Get the party started
This building features a clubhouse. Less than 16% of buildings in Forsyth County have this amenity.
Crown moldingElegant wood-style flooringCozy fireplacePrivate patio or balconyRich espresso stained cabinetryVaulted ceilingsResort-style swimming pool
3D tours
 Zillow 3D Tour 1
Zillow 3D Tour 1 Zillow 3D Tour 2
Zillow 3D Tour 2 Zillow 3D Tour 3
Zillow 3D Tour 3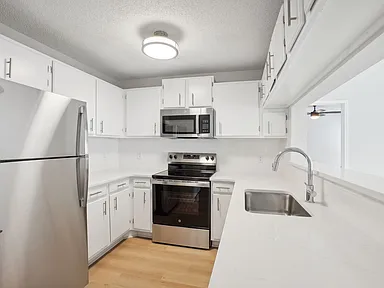 Unit 145-12
Unit 145-12
Videos
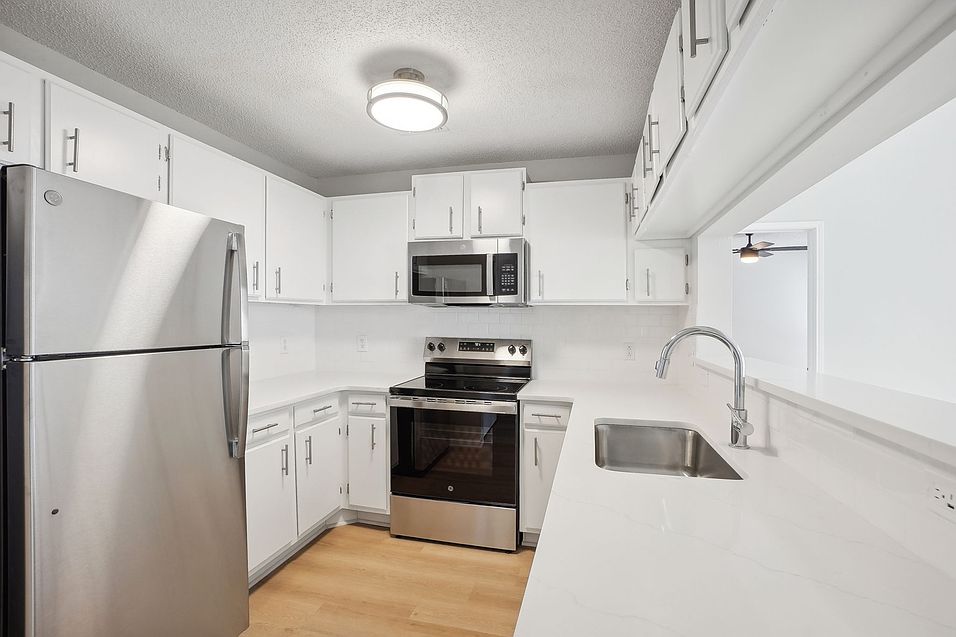 Video 1
Video 1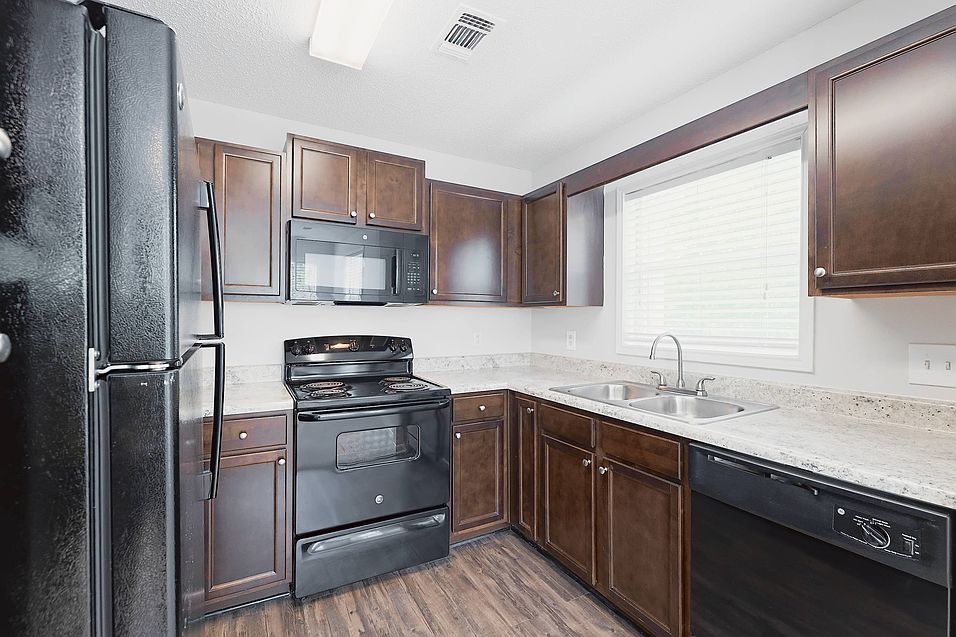 Unit 215-10
Unit 215-10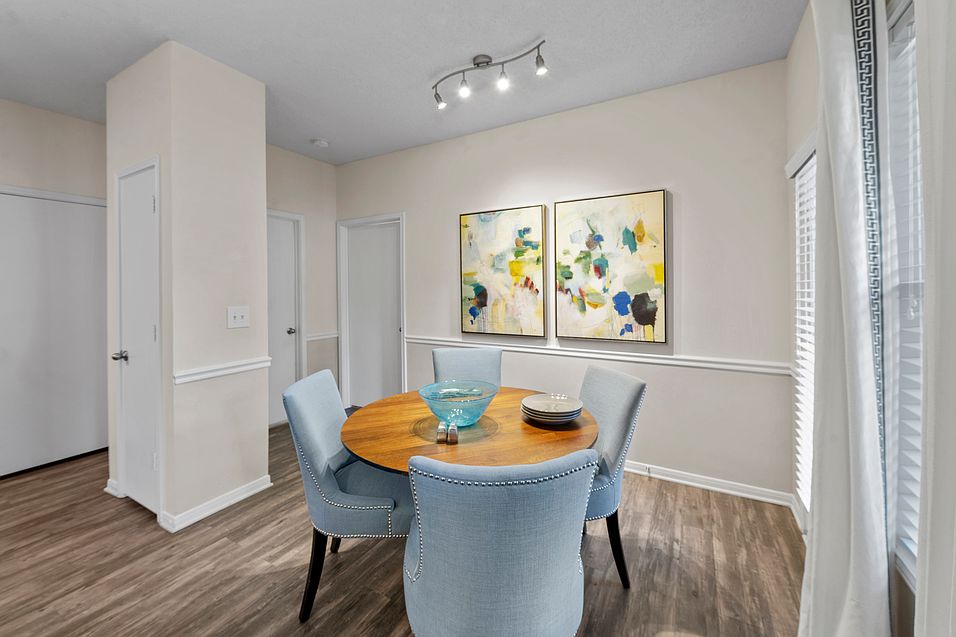 Unit 160-14
Unit 160-14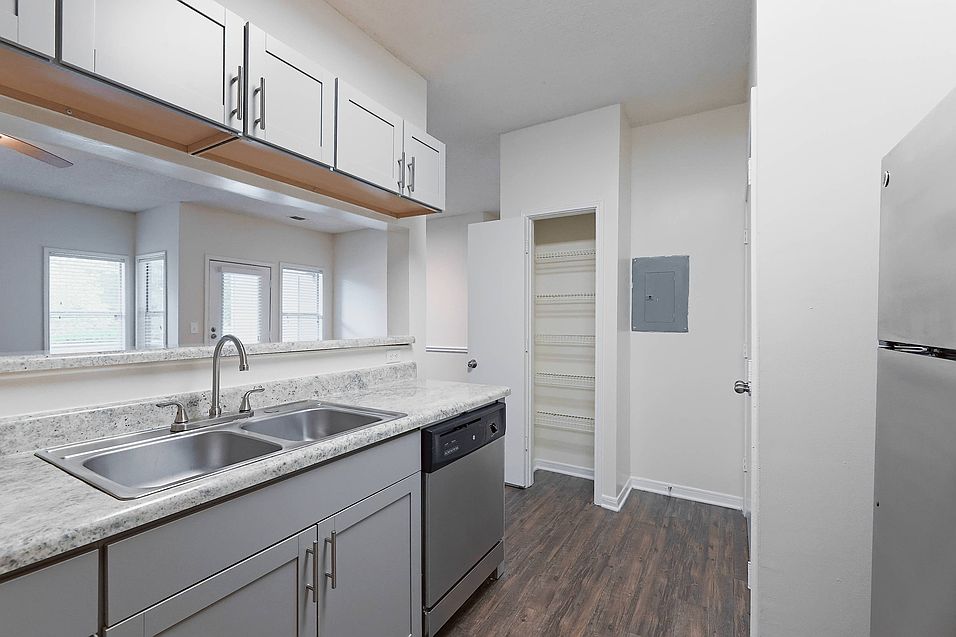 Unit 150-03
Unit 150-03
Office hours
| Day | Open hours |
|---|---|
| Mon - Fri: | 8:30 am - 5:30 pm |
| Sat: | 10 am - 5 pm |
| Sun: | Closed |
Facts, features & policies
Building Amenities
Community Rooms
- Business Center
- Club House
- Fitness Center: 24 Hour Fitness Center
- Lounge: Outdoor Social Lounge
Fitness & sports
- Other Sports Court
Other
- Laundry: Hookups
- Swimming Pool: Pool with Sundeck and Grilling Area
Outdoor common areas
- Barbecue
- Patio: Walk Out Patios
- Picnic Area
- Playground
Services & facilities
- 24 Hour Maintenance
- On-Site Management
- Online Maintenance Portal
- Online Rent Payment
- Pet Park
- Storage Space
View description
- Wooded
Unit Features
Appliances
- Dishwasher
- Freezer
- Garbage Disposal
- Microwave Oven
- Oven
- Range
- Refrigerator
- Trash Compactor
- Washer/Dryer Hookups
Cooling
- Ceiling Fan
- Central Air Conditioning
Flooring
- Carpet
- Hardwood
- Laminate
- Wood: Wood plank Laminate flooring
Heating
- Electric
Internet/Satellite
- Cable TV Ready
- High-speed Internet Ready
Other
- 2" Faux Wood Blinds
- Deep Stainless Steel Sink Basin
- Ensuite Bathrooms
- Espresso Cabinetry With Brushed Nickel Hardware
- Exterior Storage With Each Apartment Home
- Fireplace: Wood Burning Fireplace
- Fully Equipped Kitchens
- New Cabinetry
- Newly Renovated
- Open Concept Layout
- Patio Balcony: Walk Out Patios
- Quartz Countertops
- Spacious Bedrooms
- Stainless Steel Appliances
- Subway Tile Backsplash
- Vaulted Ceiling: Vaulted Ceilings*
- Walk-in Closet: Walk In Closets
Policies
Parking
- Detached Garage
- Parking Lot
Lease terms
- Flexible
- Six months
- One year
- Less than 1 year
- More than 1 year
Pet essentials
- Small dogsAllowed
- Large dogsAllowedNumber allowed2
- CatsAllowedNumber allowed2
Pet amenities
Pet Park
Special Features
- Close To Dining, Retail & Entertainment
- Easy Access To Business 40 And Silas Creek Parkway
- Garages Available
- Pet Walk Areas With Stations
- Pet-friendly Community
- Resident Social Events
Neighborhood: South Fork
Areas of interest
Use our interactive map to explore the neighborhood and see how it matches your interests.
Travel times
Walk, Transit & Bike Scores
Near Cambridge Park Apartments
- oSo Eats, a creative restaurant featuring a menu of New American fare with a Greek twist like the baklava desert, is a 10-minute walk.
- Let It Grow Produce, providing a selection of organic fruits and vegetables and locally-sourced eggs, milk and baked goods, is less than a 5-minute drive.
- Inner Strength Pilates, a fitness studio offering Pilates, Yoga and Core Barre as well as massage therapy, is within 5 minutes by car.
- Hanes Mall, a large indoor shopping facility that includes Aldo, Macy's, Earthbound Trading Company, H&M and Williams-Sonoma, is reachable by car in 5 minutes.
Nearby schools in Winston Salem
GreatSchools rating
- 2/10South Fork ElementaryGrades: PK-5Distance: 0.6 mi
- 1/10Wiley MiddleGrades: 6-8Distance: 4.1 mi
- 4/10Reynolds HighGrades: 9-12Distance: 4.2 mi
Frequently asked questions
What is the walk score of Cambridge Park Apartments?
Cambridge Park Apartments has a walk score of 37, it's car-dependent.
What schools are assigned to Cambridge Park Apartments?
The schools assigned to Cambridge Park Apartments include South Fork Elementary, Wiley Middle, and Reynolds High.
Does Cambridge Park Apartments have in-unit laundry?
Cambridge Park Apartments has washer/dryer hookups available.
What neighborhood is Cambridge Park Apartments in?
Cambridge Park Apartments is in the South Fork neighborhood in Winston Salem, NC.
What are Cambridge Park Apartments's policies on pets?
A maximum of 2 large dogs are allowed per unit. A maximum of 2 cats are allowed per unit.
Does Cambridge Park Apartments have virtual tours available?
Yes, 3D and virtual tours are available for Cambridge Park Apartments.

