$1,510 - $2,115
1 bd1 ba835 sqft
Prose Avalon Pointe
For rent
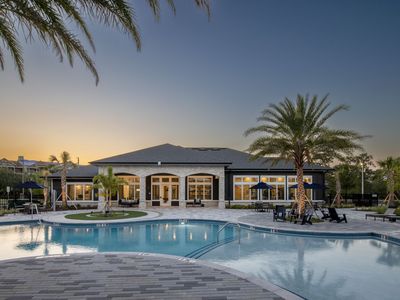
Applies to select units
Unit , sortable column | Sqft, sortable column | Available, sortable column | Base rent, sorted ascending |
|---|---|---|---|
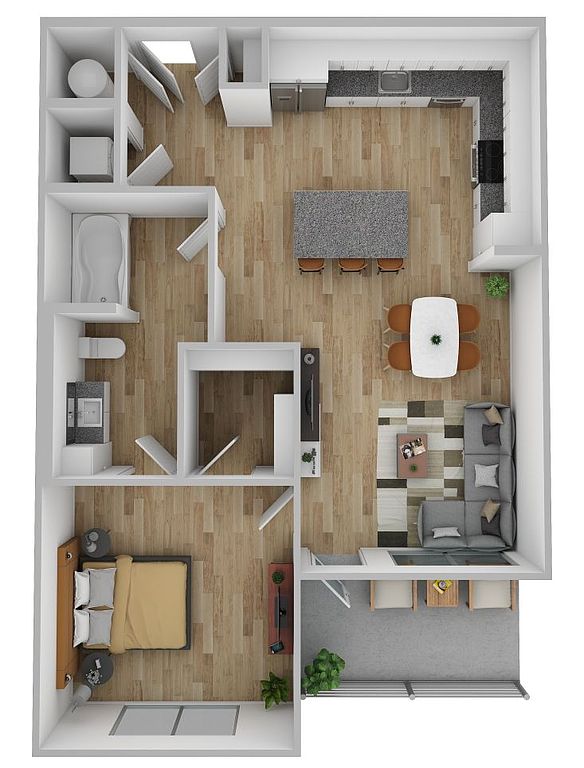 | 782 | Now | $1,805 |
 | 782 | Dec 5 | $1,805 |
 | 782 | Now | $1,820 |
 | 782 | Jan 14 | $1,820 |
 | 782 | Now | $1,820 |
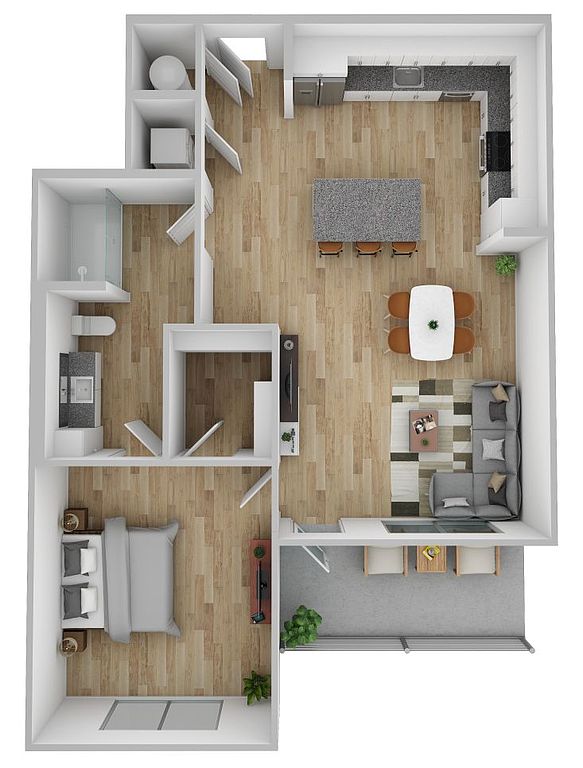 | 844 | Dec 12 | $1,855 |
 | 844 | Now | $1,855 |
 | 844 | Now | $1,855 |
 | 844 | Nov 28 | $1,855 |
 | 844 | Nov 7 | $1,875 |
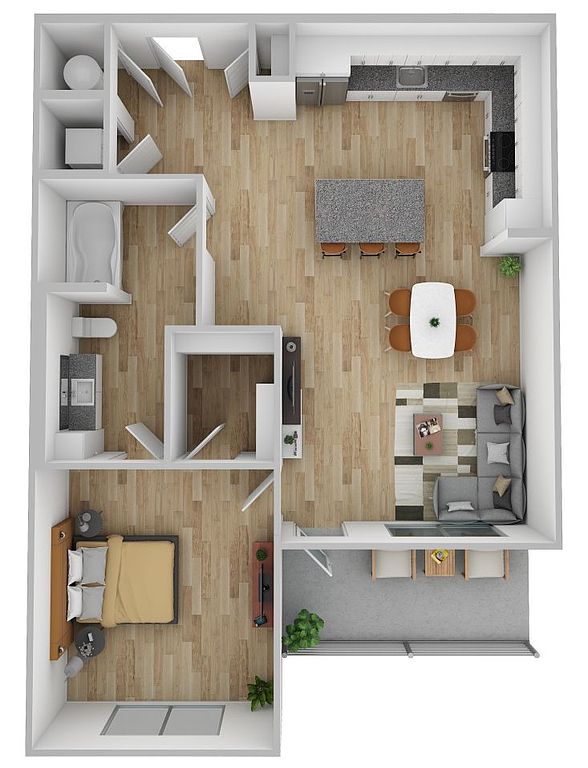 | 880 | Now | $1,895 |
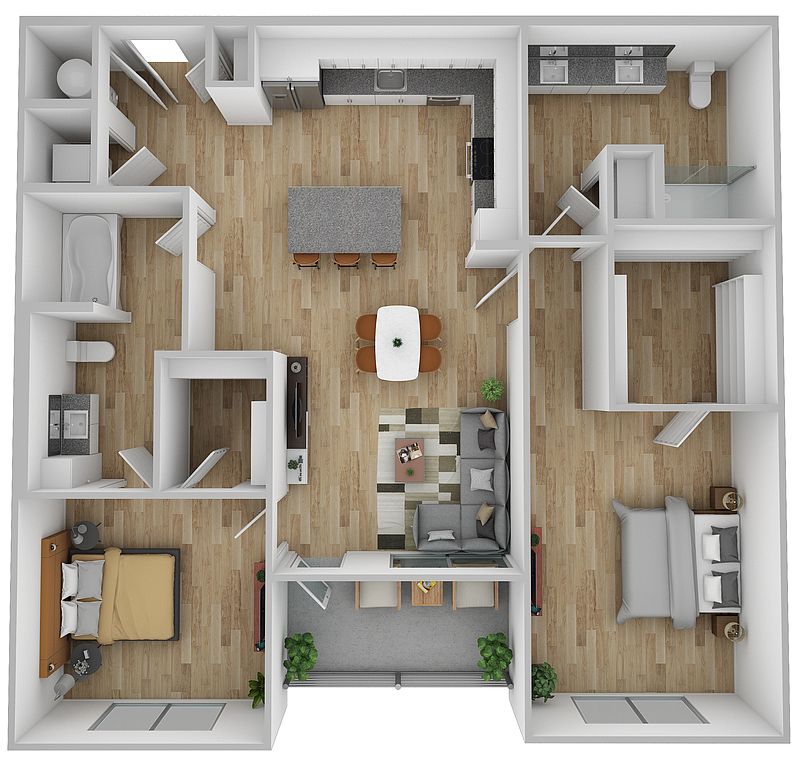 | 1,200 | Jan 7 | $2,305 |
 | 1,200 | Jan 8 | $2,305 |
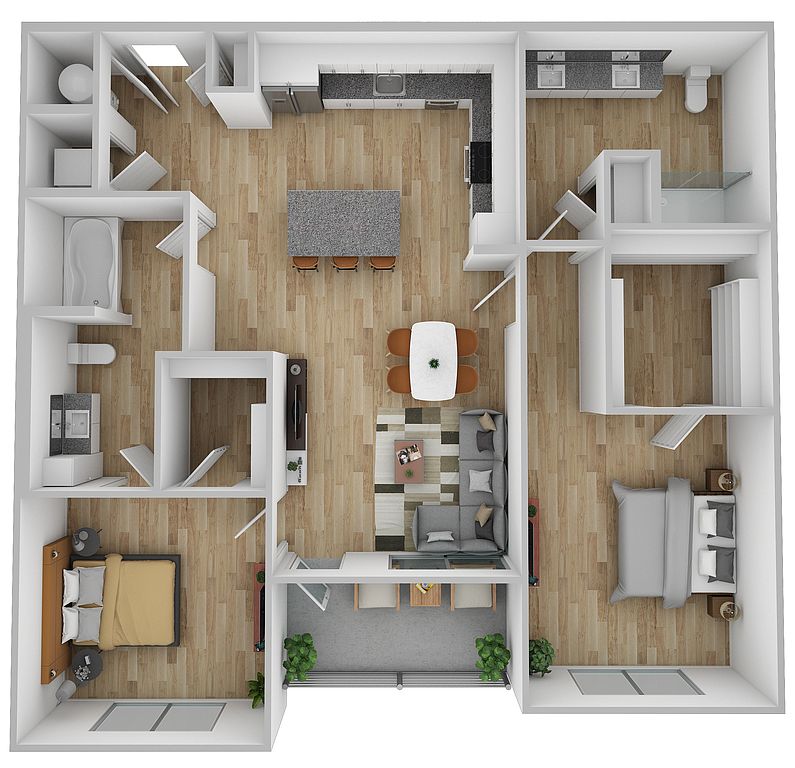 | 1,183 | Jan 8 | $2,305 |
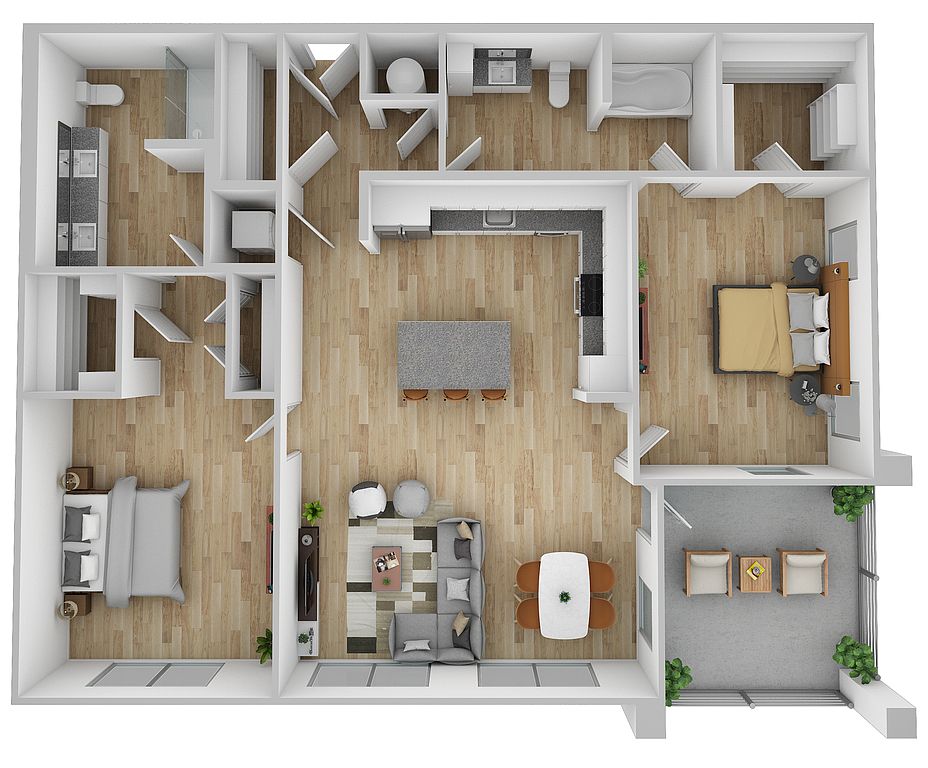 | 1,365 | Nov 7 | $2,525 |
| Day | Open hours |
|---|---|
| Mon - Fri: | 10 am - 6 pm |
| Sat: | 10 am - 5 pm |
| Sun: | Closed |
Tap on any highlighted unit to view details on availability and pricing
Use our interactive map to explore the neighborhood and see how it matches your interests.
The schools assigned to Birchstone Waterleigh include Panther Lake Elementary, Water Spring Middle School-0482, and Horizon High School.
Yes, Birchstone Waterleigh has in-unit laundry for some or all of the units.
Birchstone Waterleigh is in the 34787 neighborhood in Winter Garden, FL.
A maximum of 2 dogs are allowed per unit. This building has a one time fee of $300 and monthly fee of $25 for dogs. A maximum of 2 cats are allowed per unit. This building has a one time fee of $300 and monthly fee of $25 for cats. A maximum of 2 other pets are allowed per unit.