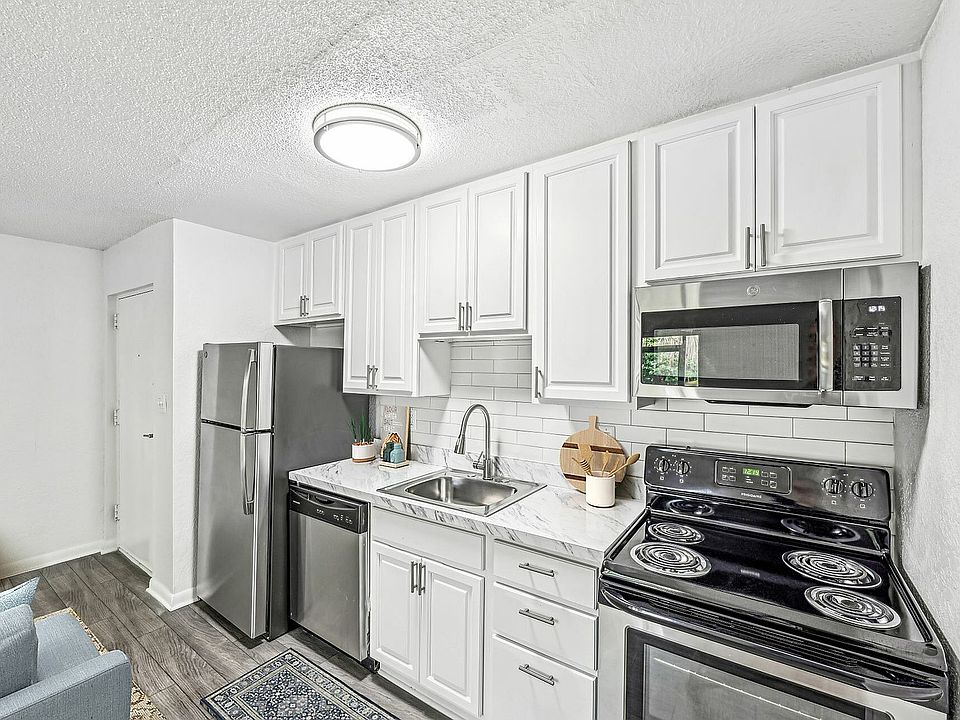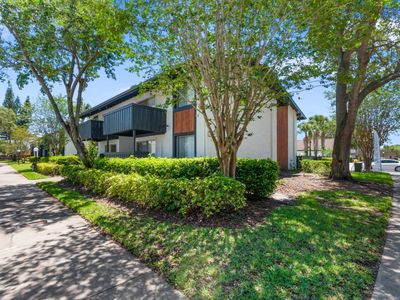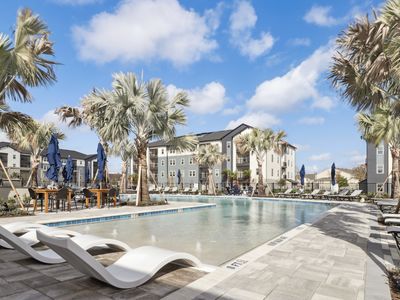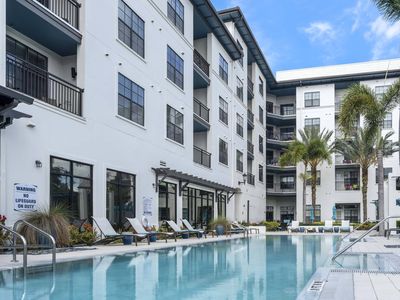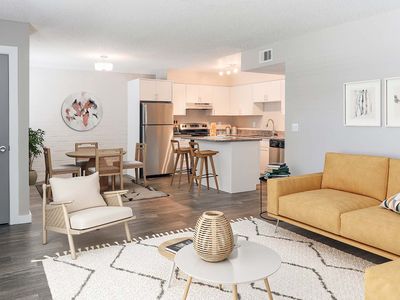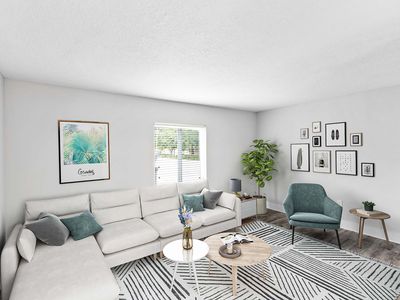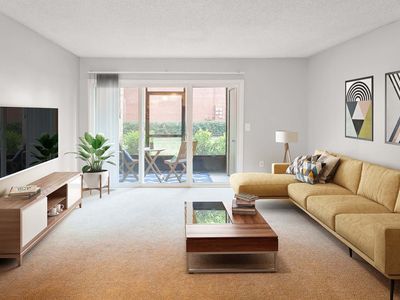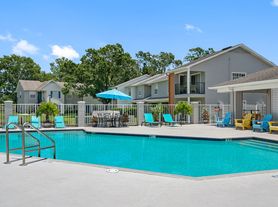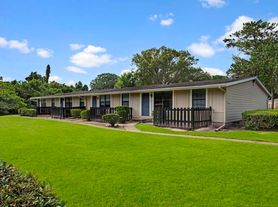Available units
Unit , sortable column | Sqft, sortable column | Available, sortable column | Base rent, sorted ascending |
|---|---|---|---|
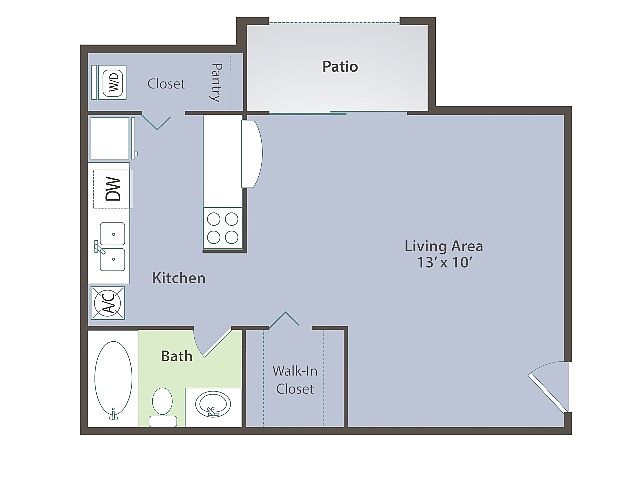 4765-4765HStudio, 1 ba | 500 | Oct 6 | $1,240 |
 4763-4763HStudio, 1 ba | 500 | Sep 9 | $1,257 |
 4757-4757AStudio, 1 ba | 500 | Sep 5 | $1,257 |
 4763-4763AStudio, 1 ba | 500 | Sep 9 | $1,257 |
 4707-4707EStudio, 1 ba | 500 | Oct 1 | $1,275 |
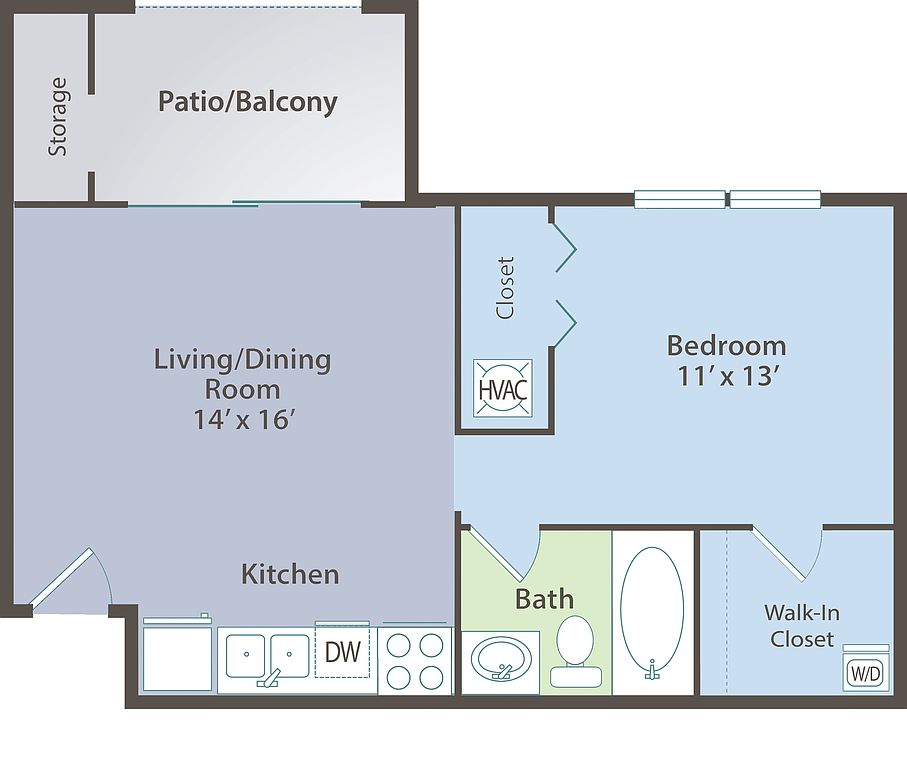 4767-4767B1 bd, 1 ba | 533 | Sep 5 | $1,442 |
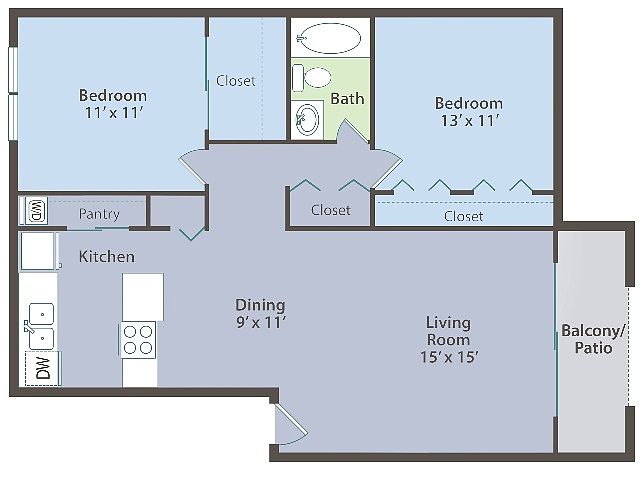 4809-4809D2 bd, 1 ba | 912 | Sep 9 | $1,451 |
 4813-4813D2 bd, 1 ba | 912 | Sep 9 | $1,481 |
 4767-4767G1 bd, 1 ba | 533 | Now | $1,505 |
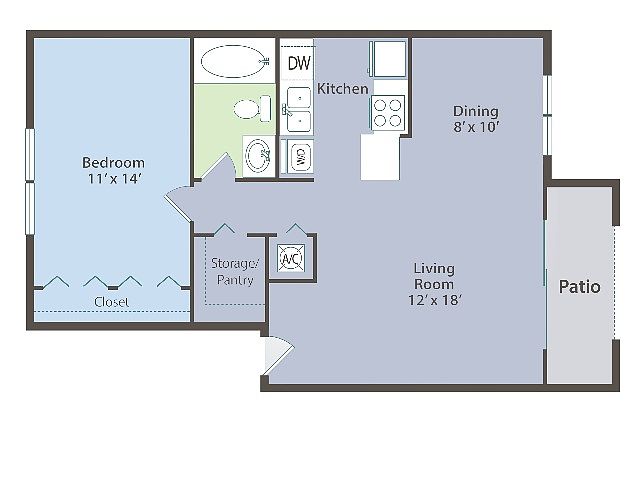 4759-4759A1 bd, 1 ba | 721 | Oct 13 | $1,506 |
 4839-4839A2 bd, 1 ba | 912 | Now | $1,546 |
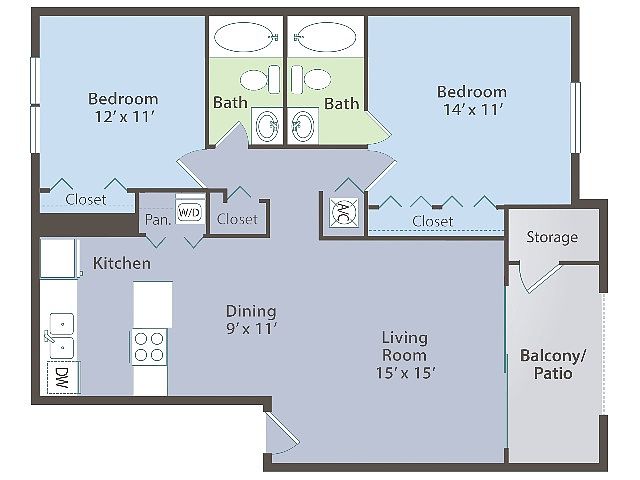 4849-4849A2 bd, 2 ba | 967 | Oct 20 | $1,551 |
 4743-4743A2 bd, 1 ba | 912 | Sep 4 | $1,556 |
 4713-4713D1 bd, 1 ba | 721 | Now | $1,559 |
 4855-4855D2 bd, 2 ba | 967 | Sep 6 | $1,566 |
What's special
Office hours
| Day | Open hours |
|---|---|
| Mon - Fri: | 10 am - 6 pm |
| Sat: | 10 am - 5 pm |
| Sun: | Closed |
Property map
Tap on any highlighted unit to view details on availability and pricing
Facts, features & policies
Building Amenities
Community Rooms
- Business Center: Business Center with WiFi
- Fitness Center
Other
- In Unit: Stack Washer and Dryer Included
- Swimming Pool: Two Swimming Pools
Outdoor common areas
- Barbecue: Resident Picnic and Grilling Areas
- Garden: Relaxing Hammock Garden
- Playground
Services & facilities
- Package Service
- Pet Park: Off-Leash Pet Park with Agility Obstacles
Unit Features
Appliances
- Dryer: Stack Washer and Dryer Included
- Washer: Stack Washer and Dryer Included
Cooling
- Ceiling Fan: Modern Pendant Lighting and Ceiling Fans
Other
- Convenient Curved Shower Rods
- Granite Countertops: Granite Counters in Kitchen and Baths
- Hardwoodfloor: Hardwood-Style Flooring and Plush Carpeting
- Rainfall Shower Head
- Timeless White Subway Tile Backsplash
- Undermount Kitchen Sink With Gooseneck Faucet
- White Shaker Cabinets In Kitchen And Bathroom
- Wood Shaker Cabinets In Kitchen And Baths
Policies
Lease terms
- 1 month, 3 months, 4 months, 5 months, 6 months, 7 months, 8 months, 9 months, 10 months, 11 months, 12 months, 13 months, 14 months, 15 months, 16 months, 17 months, 18 months, 19 months, 20 months, 21 months, 22 months, 23 months, 24 months
Pets
Dogs
- Allowed
- 2 pet max
- $300 one time fee
- $25 monthly pet fee
Cats
- Allowed
- 2 pet max
- $300 one time fee
- $25 monthly pet fee
Special Features
- 24-hour Emergency Maintenance
- Acceptscreditcardpayments: Online Payment and Account Management
- Complimentary Bicycle Rentals
- Complimentary Kayak And Paddleboard Rentals
- Outdoor Barbeque Kitchen
- Petsallowed: Pet Friendly
- Positive Credit Reporting
- Preferred Employer Program
- Recreational Beach And Access To Lake Nan
Neighborhood: Goldenrod
Areas of interest
Use our interactive map to explore the neighborhood and see how it matches your interests.
Travel times
Nearby schools in Winter Park
GreatSchools rating
- 6/10Lakemont Elementary SchoolGrades: PK-5Distance: 2.8 mi
- 4/10Maitland Middle SchoolGrades: 6-8Distance: 4.1 mi
- 7/10Winter Park High SchoolGrades: 9-12Distance: 2.9 mi
Frequently asked questions
Liv at Winter Park Apartment Homes has a walk score of 49, it's car-dependent.
Liv at Winter Park Apartment Homes has a transit score of 27, it has some transit.
The schools assigned to Liv at Winter Park Apartment Homes include Lakemont Elementary School, Maitland Middle School, and Winter Park High School.
Yes, Liv at Winter Park Apartment Homes has in-unit laundry for some or all of the units.
Liv at Winter Park Apartment Homes is in the Goldenrod neighborhood in Winter Park, FL.
A maximum of 2 dogs are allowed per unit. This building has a one time fee of $300 and monthly fee of $25 for dogs. A maximum of 2 cats are allowed per unit. This building has a one time fee of $300 and monthly fee of $25 for cats.
Yes, 3D and virtual tours are available for Liv at Winter Park Apartment Homes.
