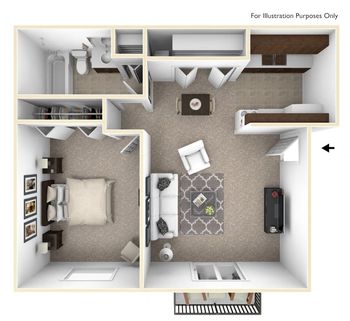2 units avail. Oct 13 | 2 units avail. Oct 25 | 3 units avail. Oct 15 | 5 units avail. Oct 6 | 2 units avail. Oct 20 | 10 avail. Oct 4-Nov 24

2 units avail. Oct 13 | 2 units avail. Oct 25 | 3 units avail. Oct 15 | 5 units avail. Oct 6 | 2 units avail. Oct 20 | 10 avail. Oct 4-Nov 24

2 units avail. Nov 10 | 3 avail. Oct 27-Jul 27

| Day | Open hours |
|---|---|
| Mon - Fri: | 9 am - 6 pm |
| Sat: | 10 am - 5 pm |
| Sun: | 12 pm - 5 pm |
Tap on any highlighted unit to view details on availability and pricing
Use our interactive map to explore the neighborhood and see how it matches your interests.
The Village Apartments has a walk score of 56, it's somewhat walkable.
The schools assigned to The Village Apartments include Wixom Elementary School, Sarah G. Banks Middle School, and Walled Lake Western High School.
No, but The Village Apartments has shared building laundry.
The Village Apartments is in the 48393 neighborhood in Wixom, MI.
Cats are allowed, with a maximum weight restriction of 75lbs. A maximum of 2 cats are allowed per unit. This building has a one time fee of $250 and monthly fee of $25 for cats. Dogs are allowed, with a maximum weight restriction of 75lbs. A maximum of 2 dogs are allowed per unit. This building has a one time fee of $250 and monthly fee of $25 for dogs.