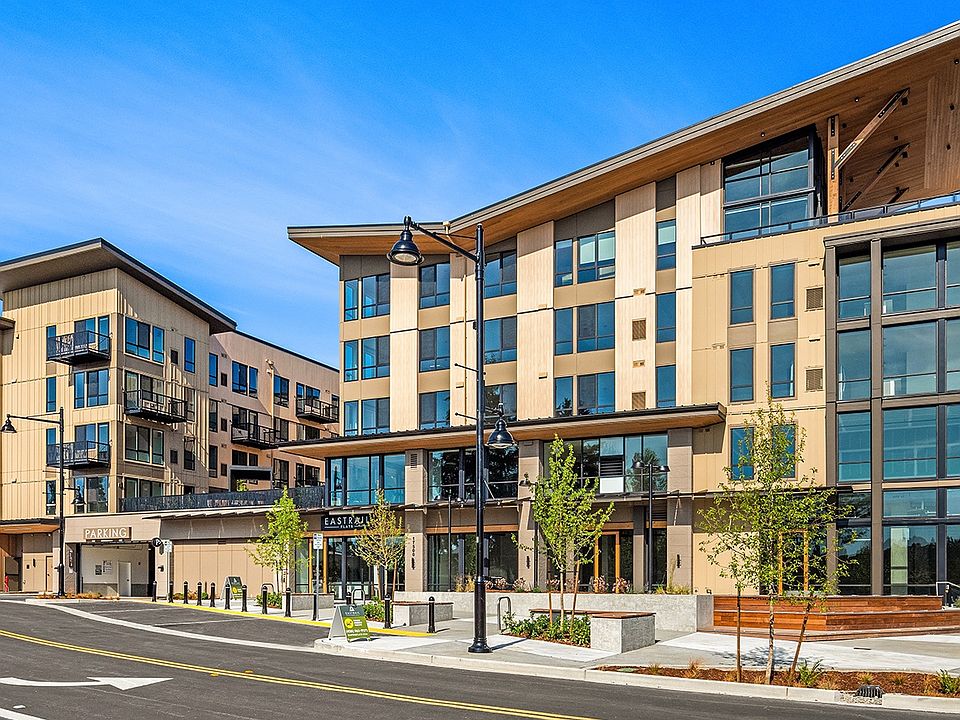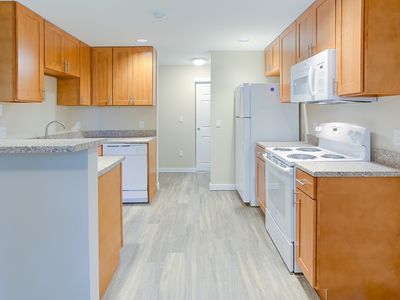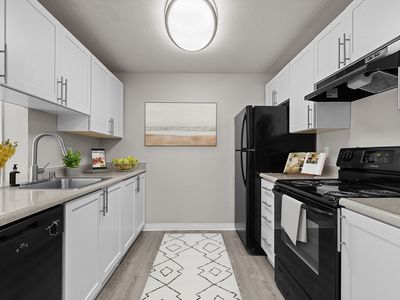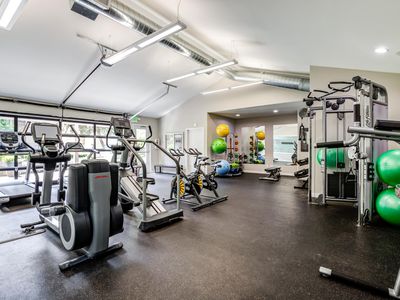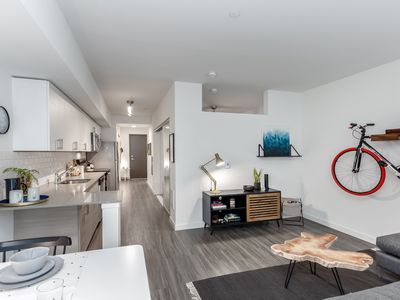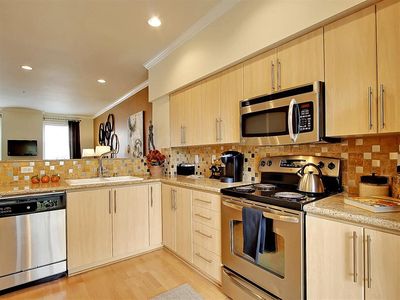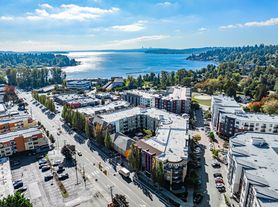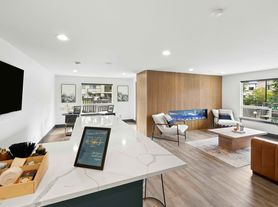Just across the street from The Schoolhouse District, Eastrail Flats brings a complementary yet uniquely distinct experience expanding on the vibrancy in the heart of Downtown Woodinville. Enjoy upscale amenities right at home all steps away from the future Eastrail corridor, with over 42 miles of uninterrupted trails connecting you with everything on the Eastside.
Eastrail Flats
17500 133rd Ave NE, Woodinville, WA 98072
Apartment building
Studio-3 beds
Pet-friendly
Covered parking
In-unit laundry (W/D)
Available units
Price may not include required fees and charges
Price may not include required fees and charges.
Unit , sortable column | Sqft, sortable column | Available, sortable column | Base rent, sorted ascending |
|---|---|---|---|
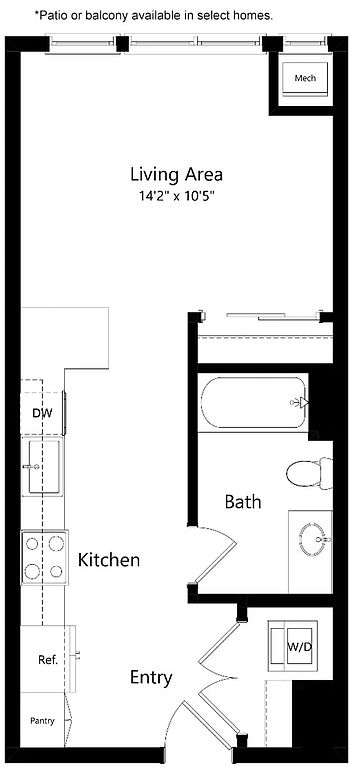 | 493 | Now | $1,699 |
 | 493 | Now | $1,699 |
 | 493 | Now | $1,709 |
 | 493 | Now | $1,832 |
 | 493 | Now | $1,832 |
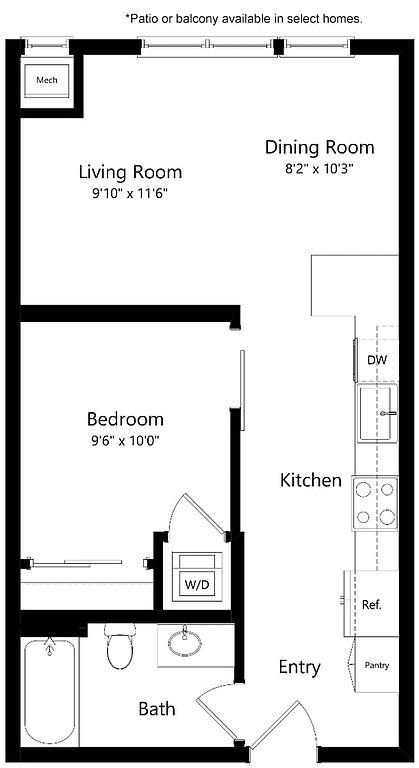 | 594 | Now | $1,899 |
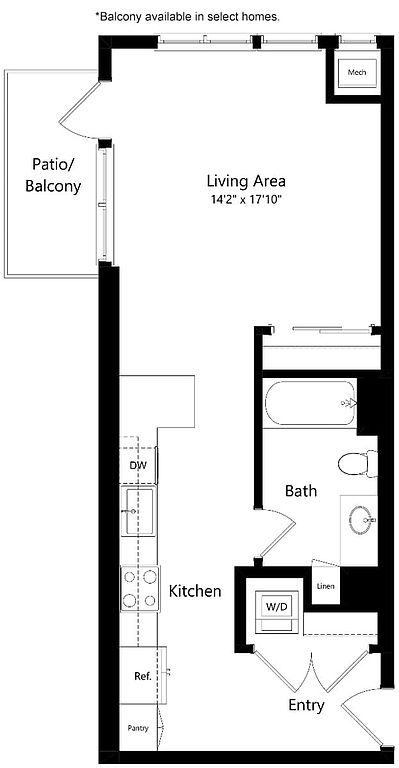 | 631 | Now | $1,924 |
 | 493 | Now | $1,928 |
 | 591 | Now | $1,929 |
 | 592 | Now | $1,949 |
 | 493 | Now | $1,958 |
 | 589 | Now | $1,969 |
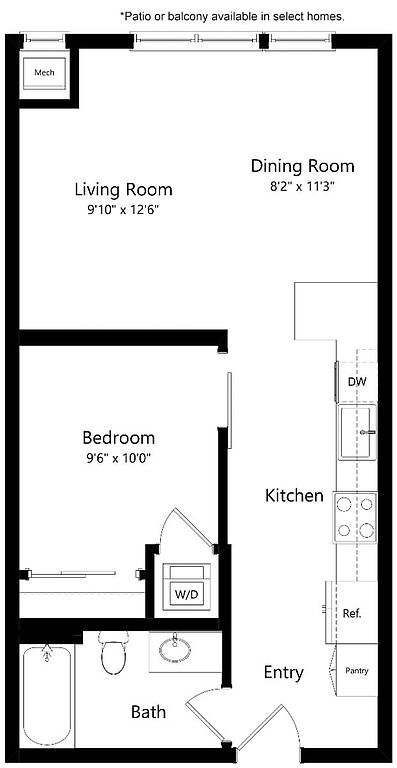 | 625 | Now | $1,969 |
 | 625 | Now | $1,979 |
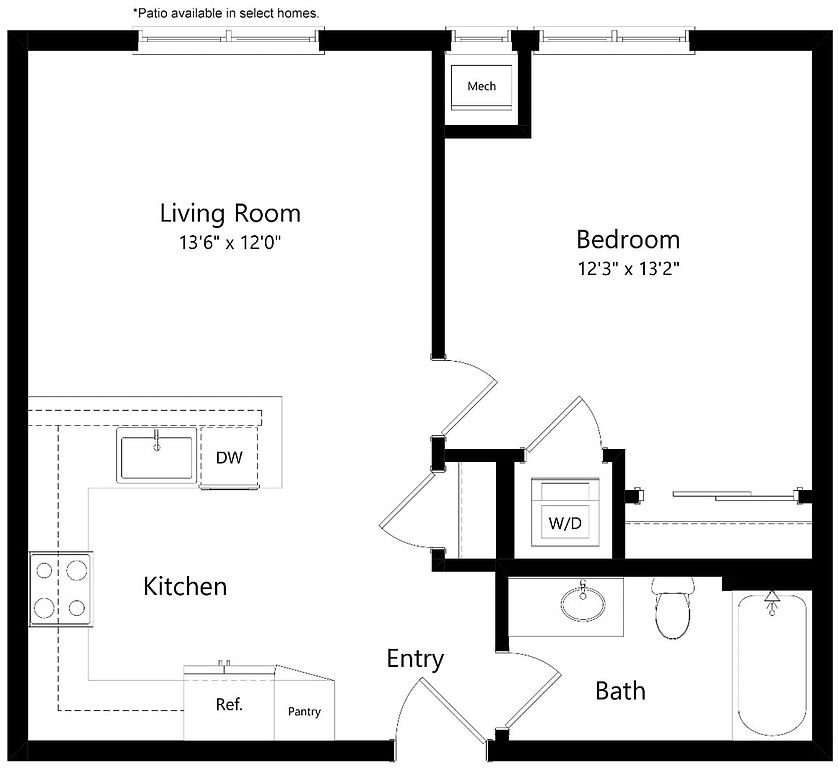 | 656 | Now | $1,979 |
What's special
3D tours
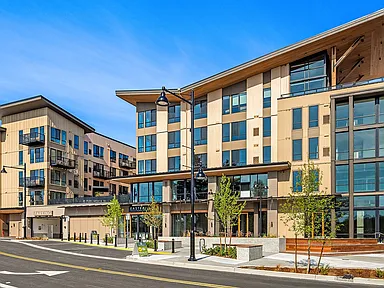 2 Bed 2 Bath Den
2 Bed 2 Bath Den Studio
Studio 1 Bed 1 Bath Den
1 Bed 1 Bath Den Urban 1 Bed 1 Bath
Urban 1 Bed 1 Bath
Office hours
| Day | Open hours |
|---|---|
| Mon - Fri: | 9 am - 6 pm |
| Sat: | 10 am - 6 pm |
| Sun: | 10 am - 6 pm |
Property map
Tap on any highlighted unit to view details on availability and pricing
Use ctrl + scroll to zoom the map
Facts, features & policies
Building Amenities
Other
- In Unit: Washer/Dryer
Outdoor common areas
- Patio: Patio/Balcony
Security
- Gated Entry: Gate
View description
- View
Unit Features
Appliances
- Dishwasher
- Dryer: Washer/Dryer
- Microwave Oven: Microwave
- Refrigerator
- Washer: Washer/Dryer
Cooling
- Air Conditioning: Air Conditioner
Flooring
- Hardwood: Hardwood Floors
Other
- Patio Balcony: Patio/Balcony
Policies
Parking
- covered: CoverPark
- Off Street Parking: Covered Lot
Lease terms
- 6, 7, 8, 9, 10, 11, 12, 13, 14, 15
Pet essentials
- DogsAllowed
- CatsAllowed
Additional details
Restrictions: None
Special Features
- High Ceilings
- Large Closets
Neighborhood: Town Center
Areas of interest
Use our interactive map to explore the neighborhood and see how it matches your interests.
Travel times
Nearby schools in Woodinville
GreatSchools rating
- 8/10Hollywood Hill Elementary SchoolGrades: PK-5Distance: 1.1 mi
- 7/10Leota Middle SchoolGrades: 6-8Distance: 2.3 mi
- 10/10Woodinville High SchoolGrades: 9-12Distance: 1.1 mi
Frequently asked questions
What is the walk score of Eastrail Flats?
Eastrail Flats has a walk score of 71, it's very walkable.
What schools are assigned to Eastrail Flats?
The schools assigned to Eastrail Flats include Hollywood Hill Elementary School, Leota Middle School, and Woodinville High School.
Does Eastrail Flats have in-unit laundry?
Yes, Eastrail Flats has in-unit laundry for some or all of the units.
What neighborhood is Eastrail Flats in?
Eastrail Flats is in the Town Center neighborhood in Woodinville, WA.
Does Eastrail Flats have virtual tours available?
Yes, 3D and virtual tours are available for Eastrail Flats.
Your dream apartment is waitingTwo new units were recently added to this listing.
