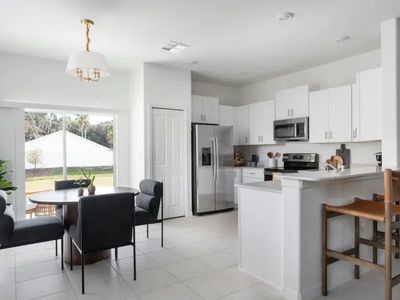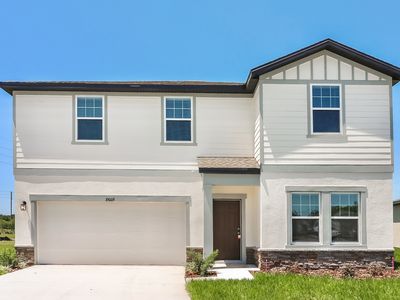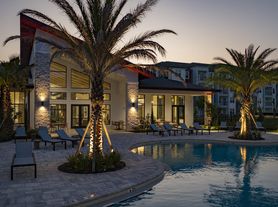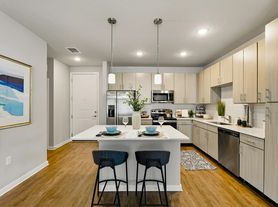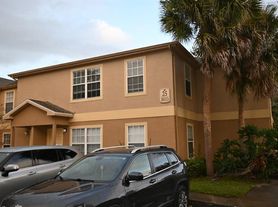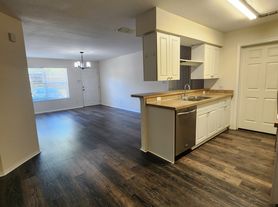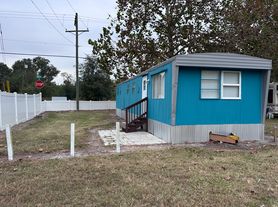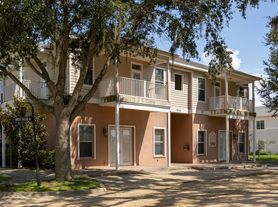Preserve at Zephyr Ridge
35940 Inspiration Dr, Zephyrhills, FL 33541
- Special offer! Enjoy Two Months Free!: Must Move In By 12/15 | Contact us for Details
Available units
Unit , sortable column | Sqft, sortable column | Available, sortable column | Base rent, sorted ascending |
|---|---|---|---|
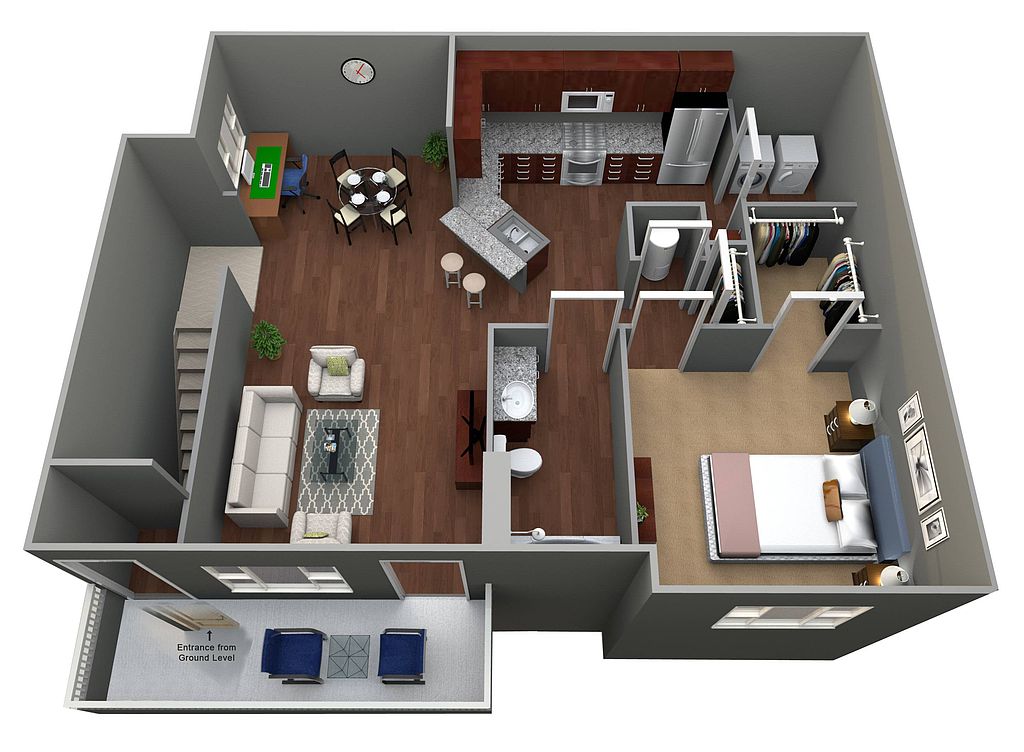 | 807 | Now | $1,444 |
 | 807 | Now | $1,535 |
 | 807 | Dec 29 | $1,616 |
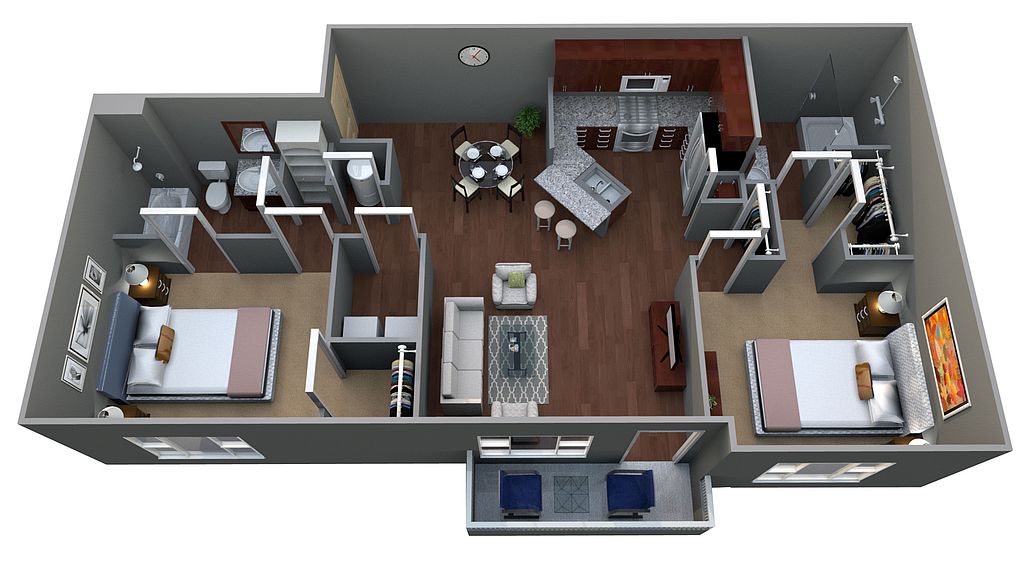 | 1,125 | Now | $1,656 |
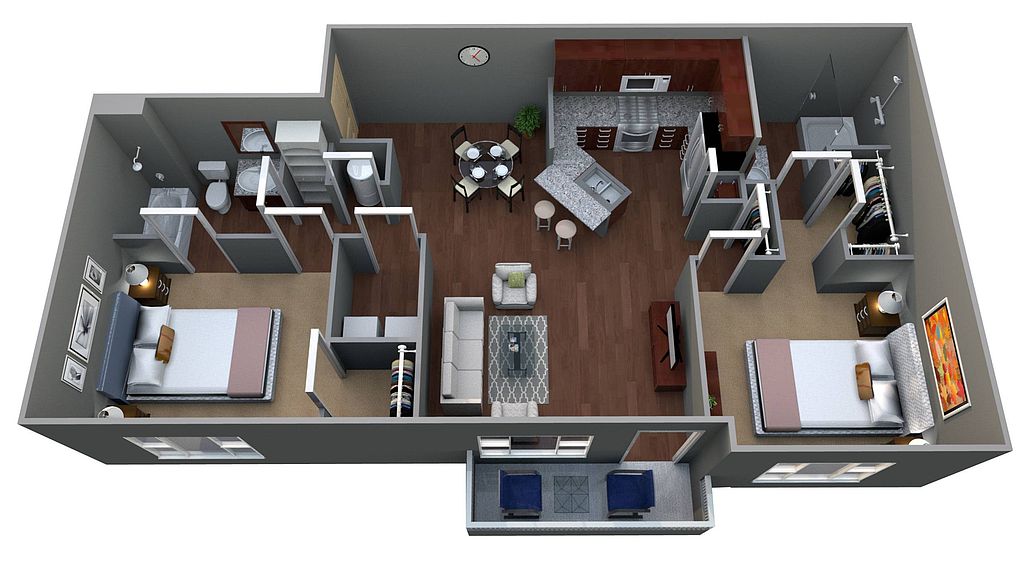 | 1,125 | Dec 8 | $1,820 |
2-2-302 2 bd, 2 ba | 1,125 | Nov 21 | $1,820 |
 | 1,125 | Nov 21 | $1,858 |
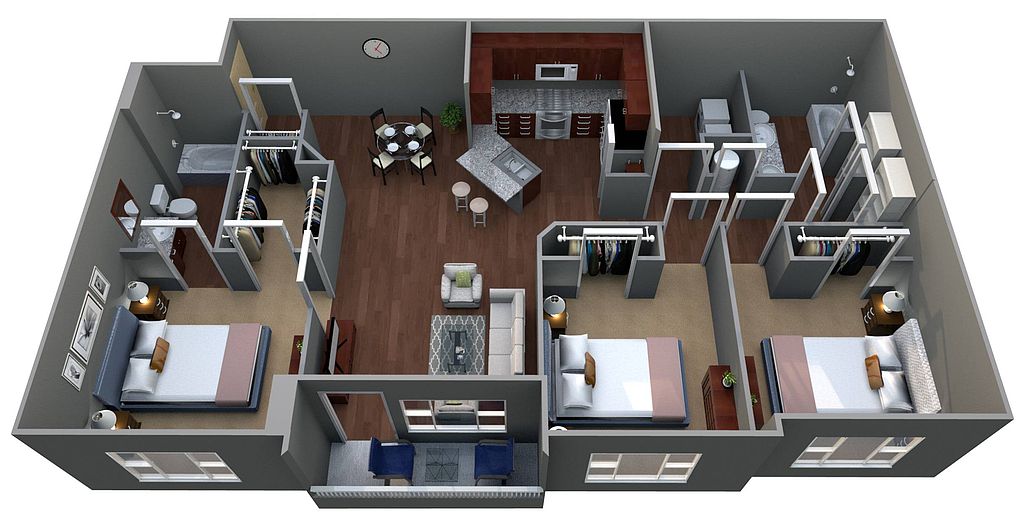 | 1,314 | Nov 21 | $1,878 |
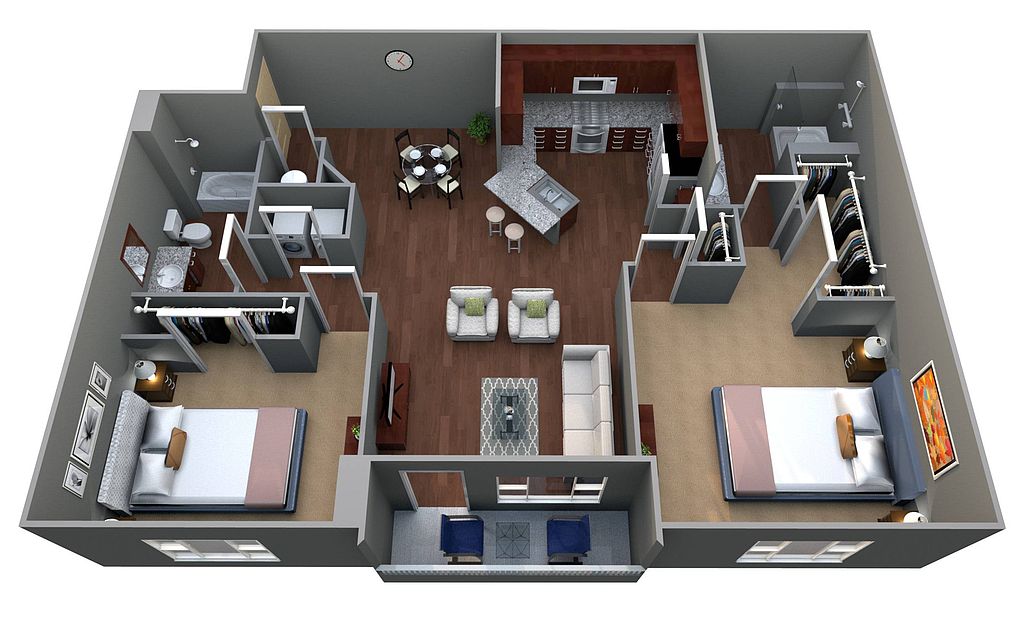 | 1,109 | Jan 27 | $1,879 |
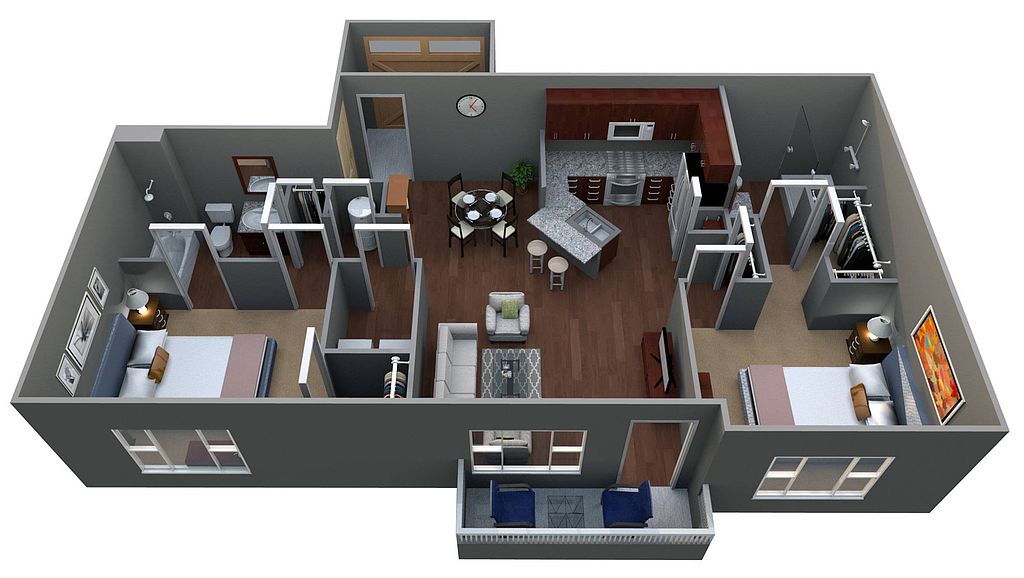 | 1,125 | Now | $1,909 |
 | 1,314 | Now | $1,933 |
 | 1,125 | Now | $1,950 |
 | 1,125 | Nov 21 | $2,117 |
 | 1,314 | Dec 23 | $2,333 |
What's special
3D tours
 Zillow 3D Tour 1
Zillow 3D Tour 1 Zillow 3D Tour 2
Zillow 3D Tour 2 Zillow 3D Tour 3
Zillow 3D Tour 3
Facts, features & policies
Building Amenities
Community Rooms
- Business Center
- Club House
- Fitness Center
Other
- In Unit: Washer and Dryer
- Swimming Pool: Sparkling Pool with Screened-In Lanai
Outdoor common areas
- Barbecue
- Lawn
- Patio
- Picnic Area
- Playground
Services & facilities
- 24 Hour Maintenance: 24-hour maintenance
- On-Site Maintenance: On-site Maintenance Team
- On-Site Management
- Online Maintenance Portal
- Online Rent Payment
- Pet Park
- Storage Space
Unit Features
Appliances
- Dishwasher
- Dryer: Washer and Dryer
- Garbage Disposal
- Microwave Oven: Microwave
- Oven
- Range
- Refrigerator
- Washer: Washer and Dryer
Cooling
- Air Conditioning: Central Heat and Air
- Ceiling Fan: Ceiling Fans
- Central Air Conditioning
Other
- Balcony: Balcony or Patio
- Fully Equipped Kitchen
- Large Closets: Ample Closets and Storage
- Master Suite With Walk-in Closet
- Parking
- Patio Balcony: Patio
- Petsallowed: Pet Friendly
- Stainless Steel Appliances
- Wood Style Flooring
Policies
Lease terms
- 7 months, 8 months, 9 months, 10 months, 11 months, 12 months, 13 months, 14 months, 15 months
Pet essentials
- DogsAllowedNumber allowed2Weight limit (lbs.)75Monthly dog rent$25One-time dog fee$450
- CatsAllowedNumber allowed2Weight limit (lbs.)50Monthly cat rent$25One-time cat fee$450
Restrictions
Pet amenities
Special Features
- Outdoor Kitchen
Neighborhood: 33541
Areas of interest
Use our interactive map to explore the neighborhood and see how it matches your interests.
Travel times
Walk, Transit & Bike Scores
Nearby schools in Zephyrhills
GreatSchools rating
- 3/10New River Elementary SchoolGrades: PK-5Distance: 3.3 mi
- 4/10Raymond B. Stewart Middle SchoolGrades: 6-8Distance: 2.6 mi
- 2/10Zephyrhills High SchoolGrades: 9-12Distance: 2.8 mi
Frequently asked questions
Preserve at Zephyr Ridge has a walk score of 13, it's car-dependent.
The schools assigned to Preserve at Zephyr Ridge include New River Elementary School, Raymond B. Stewart Middle School, and Zephyrhills High School.
Yes, Preserve at Zephyr Ridge has in-unit laundry for some or all of the units.
Preserve at Zephyr Ridge is in the 33541 neighborhood in Zephyrhills, FL.
Dogs are allowed, with a maximum weight restriction of 75lbs. A maximum of 2 dogs are allowed per unit. This building has a one time fee of $450 and monthly fee of $25 for dogs. Cats are allowed, with a maximum weight restriction of 50lbs. A maximum of 2 cats are allowed per unit. This building has a one time fee of $450 and monthly fee of $25 for cats.
Yes, 3D and virtual tours are available for Preserve at Zephyr Ridge.
