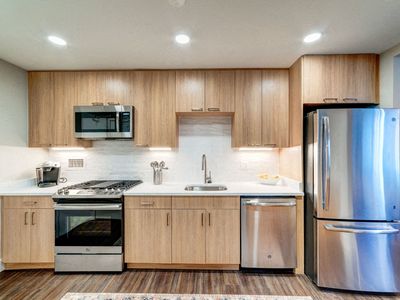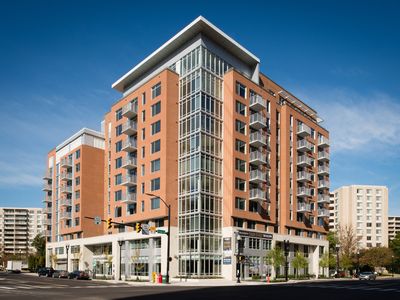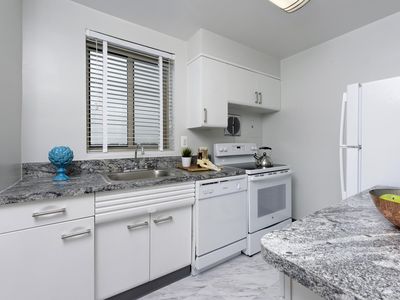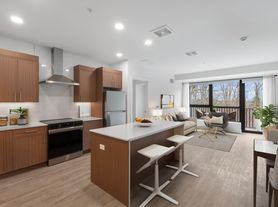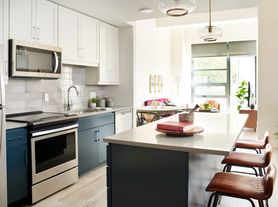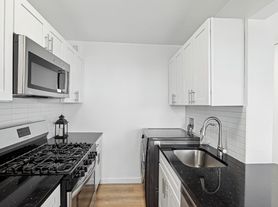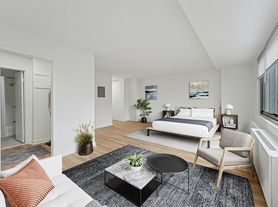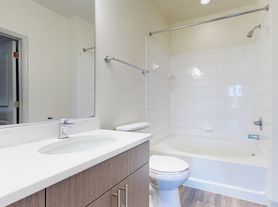The Whitmore Apartment Homes feature studio, one bedroom, two bedroom, and three bedroom apartment homes for rent in Arlington, Virginia.
Enjoy convenient amenities and stylish apartments at The Whitmore in Arlington, VA. The Whitmore offers a multitude of floor plans in studio, one-, two-, and three-bedroom apartment styles. Enjoy full-sized stackable washer/dryer sets, and spacious master suites some with enormous walk-in closets. Relax in our outdoor swimming pool, workout in our 24-hour fitness center, or stay connected in our business center. The Whitmore is just minutes from I-395, I-66, Georgetown, and Olde Town Alexandria, Ballston Commons, great dining, and premier work centers. We are currently offering self-guided tours.
Special offer
Special offer! Save One Month off rent! Applies to first full month's rent only. Apply by 02/10/2026. Minimum 12 month lease term required. *Select apartments
Apartment building
Studio-3 beds
Pet-friendly
Surface parking lot
In-unit laundry (W/D)
Available units
Price may not include required fees and charges. Price shown reflects the lease term provided for each unit.
Unit , sortable column | Sqft, sortable column | Available, sortable column | Base rent, sorted ascending |
|---|---|---|---|
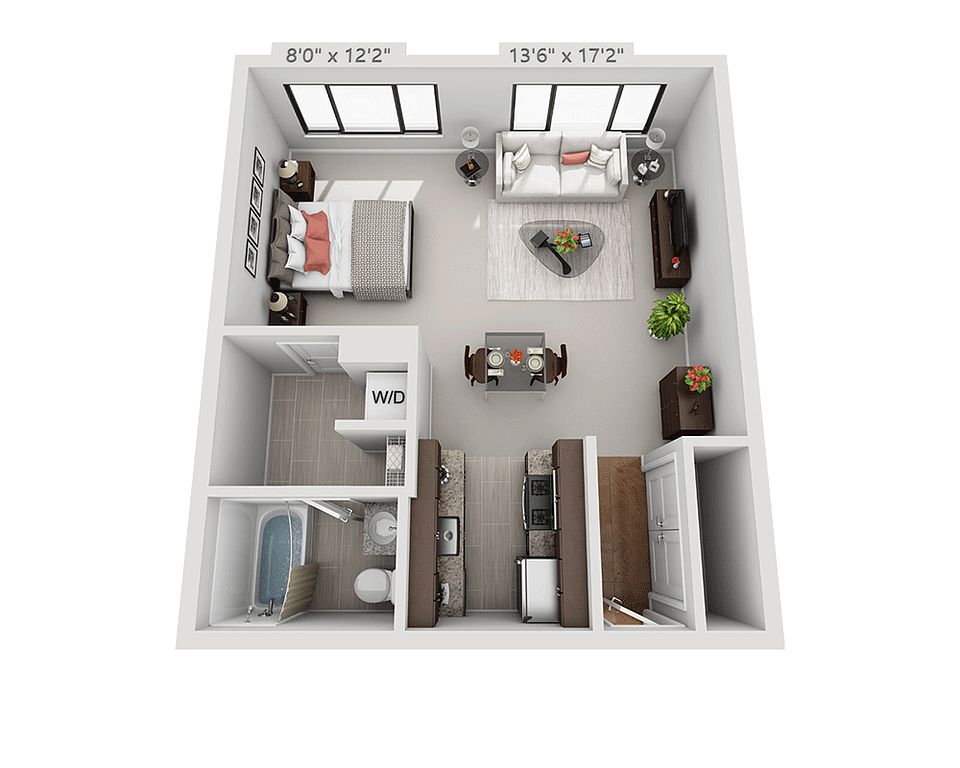 | 574 | Mar 13 | $1,666 |
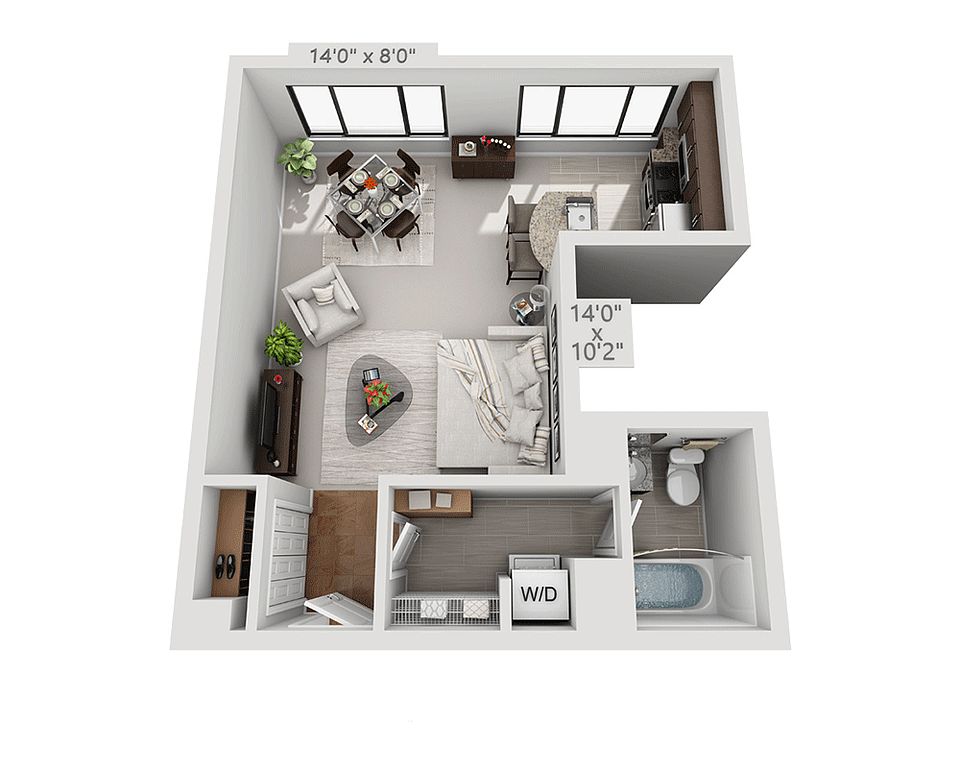 | 491 | Now | $1,674 |
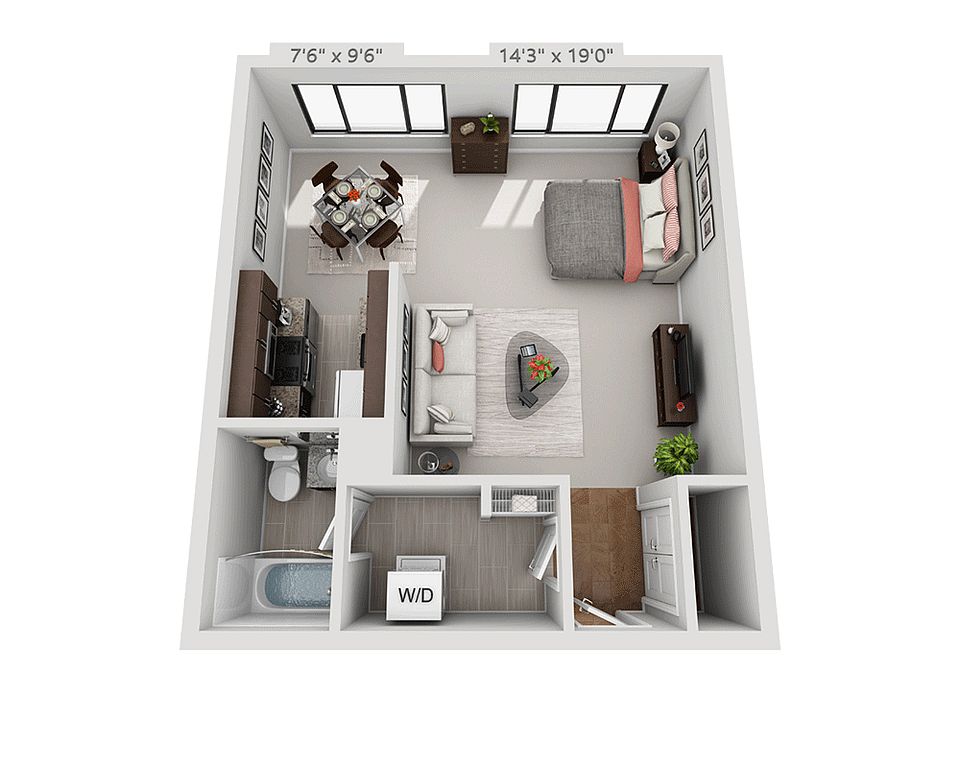 | 574 | Mar 28 | $1,678 |
 | 574 | Mar 14 | $1,715 |
 | 574 | Now | $1,749 |
 | 574 | Feb 21 | $1,824 |
 | 956 | Now | $2,068 |
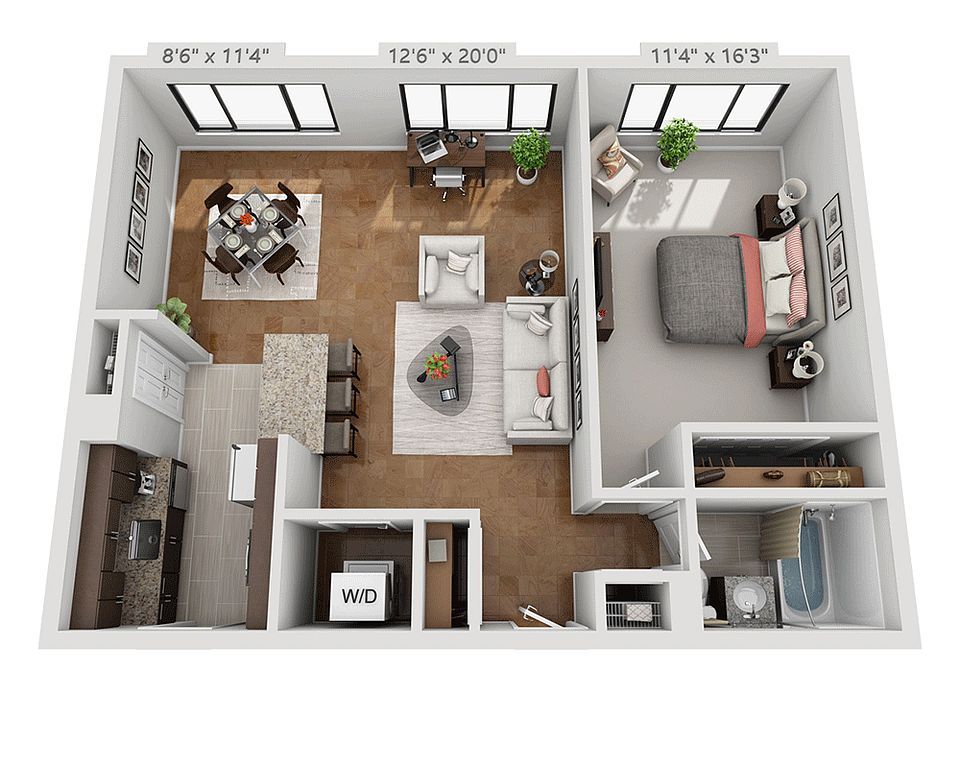 | 852 | Mar 14 | $2,091 |
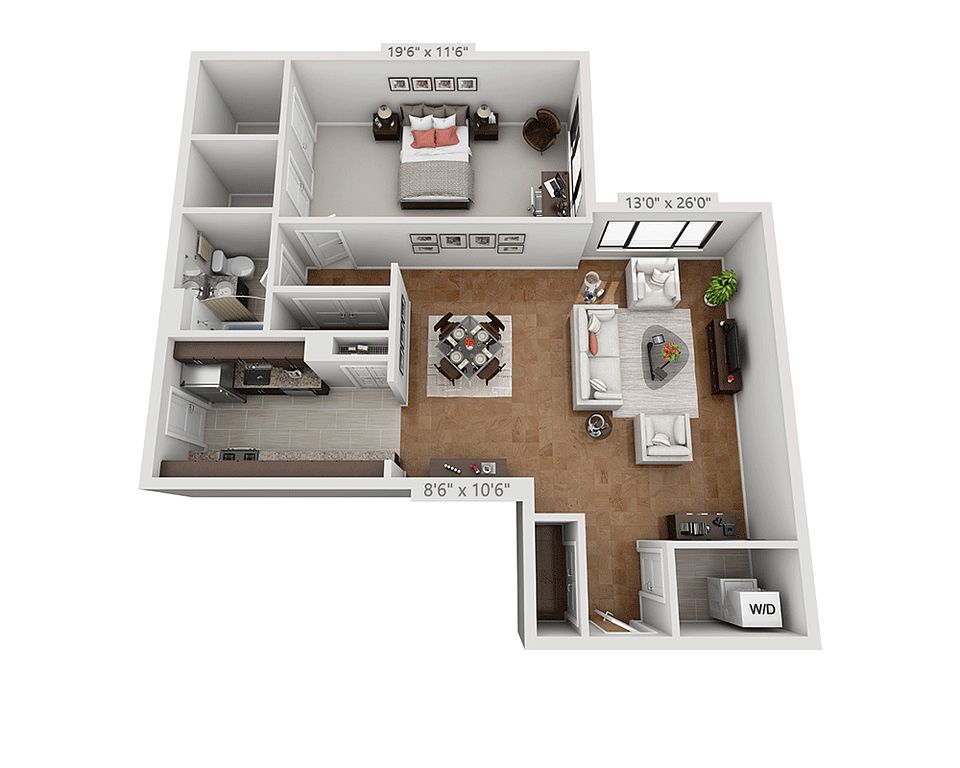 | 1,021 | Now | $2,099 |
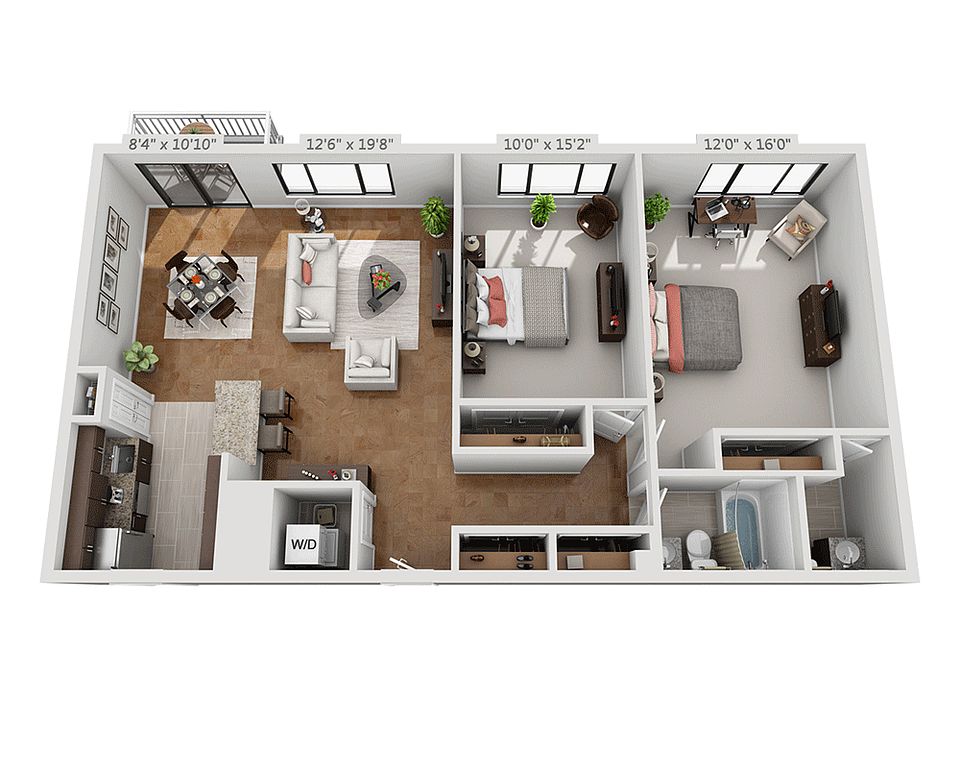 | 1,138 | Mar 14 | $2,260 |
 | 1,138 | Apr 7 | $2,286 |
 | 1,138 | Now | $2,300 |
 | 1,138 | Feb 20 | $2,404 |
 | 1,138 | Apr 21 | $2,417 |
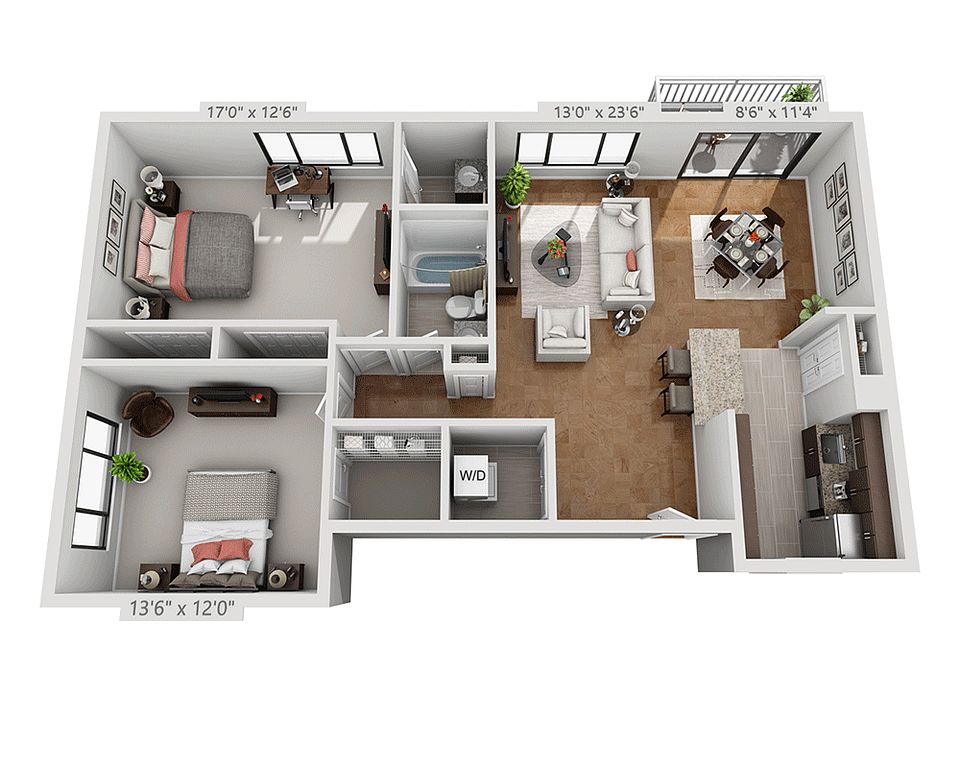 | 1,158 | Now | $2,456 |
What's special
Enormous walk-in closetsSpacious master suitesOutdoor swimming pool
Facts, features & policies
Building Amenities
Community Rooms
- Fitness Center: 24-hour fitness center
Other
- In Unit: Washer and dryer
- Swimming Pool: Swimming pool & sun deck
Outdoor common areas
- Patio: Outdoor grilling kitchen and patio
Services & facilities
- Bicycle Storage
- Elevator
- On-Site Maintenance
- Package Service: 24-hour package lockers
- Storage Space: On-site storage
Unit Features
Appliances
- Dishwasher
- Dryer: Washer and dryer
- Washer: Washer and dryer
Cooling
- Air Conditioning
- Ceiling Fan
Flooring
- Tile: Tile floors in kitchen/ bathroom
- Wood: Wood plank flooring
Other
- Patio Balcony: Balcony
- Private Balcony: Balcony
Policies
Parking
- Off Street Parking: Surface Lot
Lease terms
- 3 - 15 month lease terms available
Pet essentials
- DogsAllowedMonthly dog rent$65One-time dog fee$400
- CatsAllowedMonthly cat rent$65One-time cat fee$400
Additional details
Acceptable animals include domestic cats and dogs. Dogs that are purebreds or mixes of the following breeds are prohibited: Akita, Alaskan Malamute, Chow-Chow, Doberman, German Shepherd, Great Dane, Pit Bull (American Staffordshire Terrier, American Pit Bull Terrier, Staffordshire Bull Terrier), Rottweiler, Saint Bernard, Shar Pei, and Siberian Husky. All other animals including exotic pets are prohibited. All animals must be authorized by management.
Special Features
- Bi-Weekly Payment Program
- Build Credit Score With Renttrack
- Closet Built-Ins
- Deposit Free With Rhino
- Granite Countertops
- Large Closets: Walk-in closet
- Lifestyle Services Powered By Amenify
- Moving Services With Move Matcher
- Multi Use Room: Resident lounge
- Pantry
- Pet Friendly
- Premium Bathroom Fixtures
- Quartz Countertops
- Refrigerator: Stainless steel appliances
- Reserved Parking
- Resident App
- Tile Backsplash
Neighborhood: Barcroft
Areas of interest
Use our interactive map to explore the neighborhood and see how it matches your interests.
Travel times
Walk, Transit & Bike Scores
Walk Score®
/ 100
Very WalkableTransit Score®
/ 100
Good TransitBike Score®
/ 100
Very BikeableNearby schools in Arlington
GreatSchools rating
- 7/10Barcroft Elementary SchoolGrades: PK-5Distance: 0.3 mi
- 7/10Kenmore Middle SchoolGrades: 6-8Distance: 1.5 mi
- 4/10Wakefield High SchoolGrades: 9-12Distance: 0.9 mi
Frequently asked questions
What is the walk score of The Whitmore?
The Whitmore has a walk score of 82, it's very walkable.
What is the transit score of The Whitmore?
The Whitmore has a transit score of 57, it has good transit.
What schools are assigned to The Whitmore?
The schools assigned to The Whitmore include Barcroft Elementary School, Kenmore Middle School, and Wakefield High School.
Does The Whitmore have in-unit laundry?
Yes, The Whitmore has in-unit laundry for some or all of the units.
What neighborhood is The Whitmore in?
The Whitmore is in the Barcroft neighborhood in Arlington, VA.
What are The Whitmore's policies on pets?
This building has a one time fee of $400 and monthly fee of $65 for dogs. This building has a one time fee of $400 and monthly fee of $65 for cats.
Your dream apartment is waitingOne new unit was recently added to this listing.
