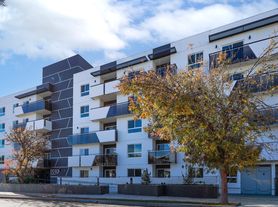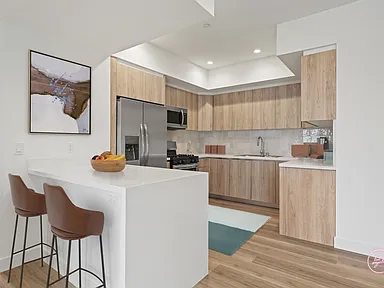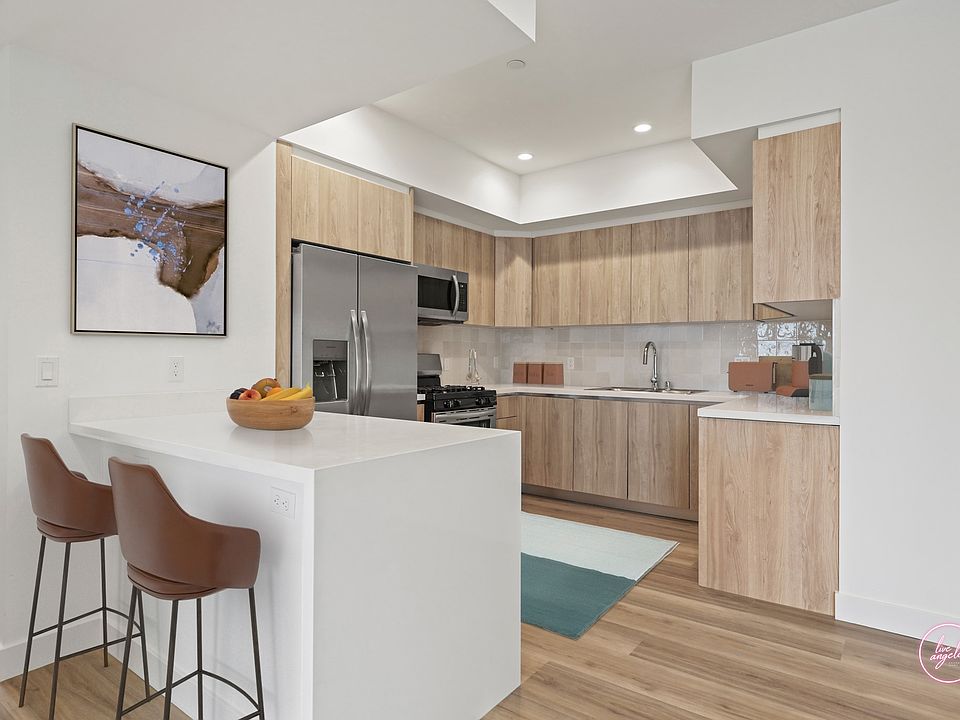Fees may apply




Use our interactive map to explore the neighborhood and see how it matches your interests.
Tamarind Fountain has a walk score of 92, it's a walker's paradise.
Tamarind Fountain has a transit score of 65, it has good transit.
The schools assigned to Tamarind Fountain include Hollywood Elementary, Joseph Le Conte Middle School, and Richard A. Alonzo Community Day School.
Yes, Tamarind Fountain has in-unit laundry for some or all of the units.
Tamarind Fountain is in the Hollywood neighborhood in Los Angeles, CA.
Large dogs are not allowed.
Yes, 3D and virtual tours are available for Tamarind Fountain.
Claiming gives you access to insights and data about this property.

