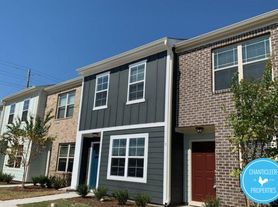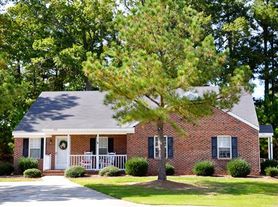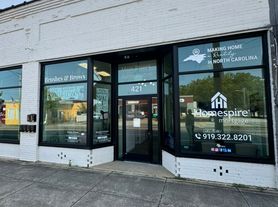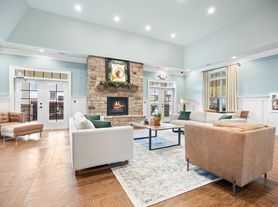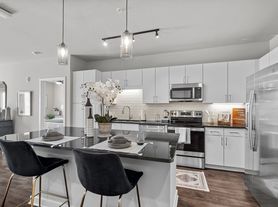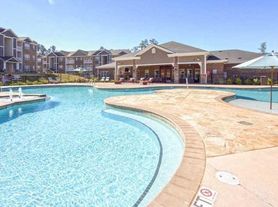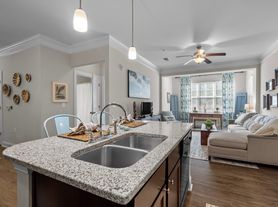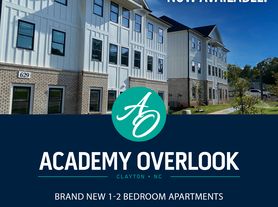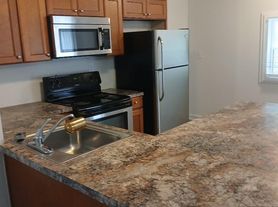This Sussex END Unit floor plan in Barber Mill is open and great for entertaining, including a main level half bath. Kitchen features Granite and SS appliances are standard. Retreat upstairs with 2 bedrooms and 2 additional baths. W/D in unit $50/M and pets negotiable. Great value and won't last long! Contact us for more information!
PHOTOS ARE OF MODEL HOME, DIFFERENCES MAY VARY.
Sussex plan
1 Belhaven Dr
Clayton, NC 27520
Apartment building
2 beds
What’s available
This building may have units for rent or for sale. Select a unit to contact.
What's special
Main level half bath
Neighborhood: 27520
Areas of interest
Use our interactive map to explore the neighborhood and see how it matches your interests.
Travel times
Nearby schools in Clayton
GreatSchools rating
- 6/10West Clayton ElementaryGrades: PK-5Distance: 0.4 mi
- 8/10Clayton MiddleGrades: 6-8Distance: 0.8 mi
- 4/10Clayton HighGrades: 9-12Distance: 0.8 mi
Frequently asked questions
What is the walk score of 1 Belhaven Dr?
1 Belhaven Dr has a walk score of 20, it's car-dependent.
What schools are assigned to 1 Belhaven Dr?
The schools assigned to 1 Belhaven Dr include West Clayton Elementary, Clayton Middle, and Clayton High.
What neighborhood is 1 Belhaven Dr in?
1 Belhaven Dr is in the 27520 neighborhood in Clayton, NC.
