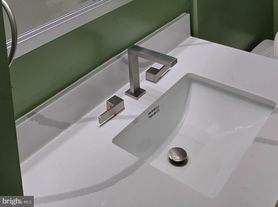$189,900
2 bd2 ba1.2K sqft
1101 Saint Paul St UNIT 301, Baltimore, MD 21202
For sale

Fairfax Realty Premier
Baltimore, MD 21202
Use our interactive map to explore the neighborhood and see how it matches your interests.
1001 Saint Paul St has a walk score of 97, it's a walker's paradise.
1001 Saint Paul St has a transit score of 99, it's a rider's paradise.
The schools assigned to 1001 Saint Paul St include The Historic Samuel Coleridge-Taylor Elementary School, Baltimore School For The Arts, and Baltimore Design School.
1001 Saint Paul St is in the Mid-Town Belvedere neighborhood in Baltimore, MD.