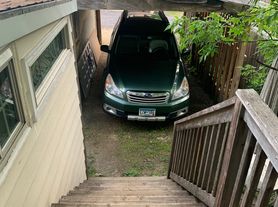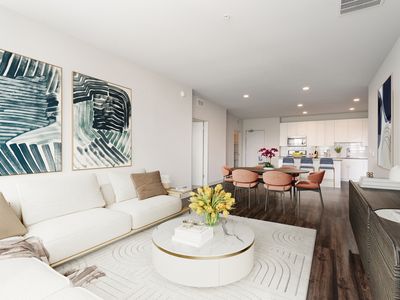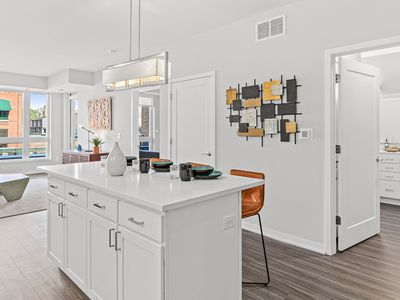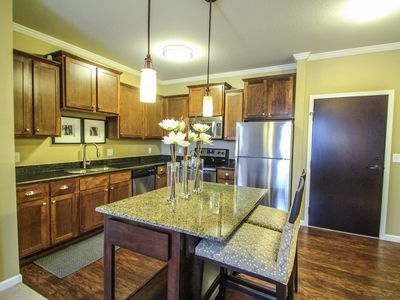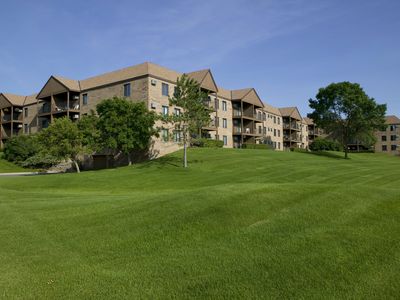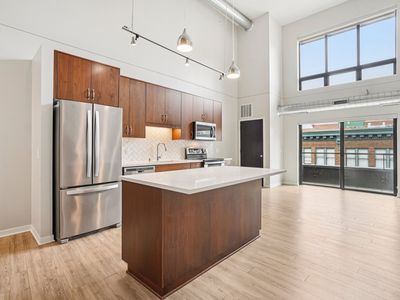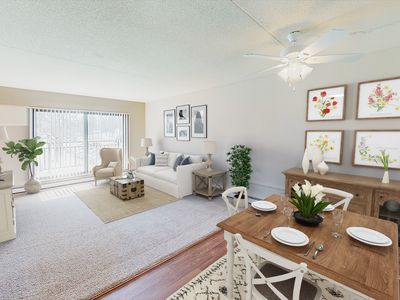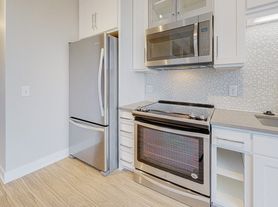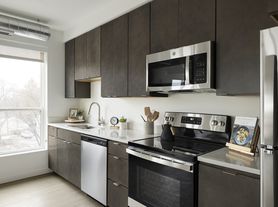**Spacious & Stylish Upper Unit Light, Airy, and Full of Character
This charming upper-unit duplex offers a **modern yet vintage feel.
featuring an **open-concept floor plan** and plenty of natural light. The space was **fully repainted 6 months ago** before the last tenant and refreshed again after the most recent occupants moved out. Enjoy a **varied color scheme** not just the usual "off-white!"
**Please note
The buffet shown in some dining room photos is no longer available in the unit.
**Features You'll Love**
- 2 LARGE bedrooms** (approx. **11' x 12 and **10' x 11)
- Bonus room** great for storage or as a non-conforming sleeping area
- HUGE kitchen** with ample **counter & cabinet space**
- Beautiful HARDWOOD FLOORS** throughout
- Large tub/shower combo** with tiled floor & surround
- Bonus **Central A/C** for year-round comfort
- Forced air furnace** recently serviced & upgraded
- Private walk-out upper deck** perfect for **lounging, working, or decorating with
plants & flowers
**Pet-friendly - Up to 2 cats allowed** ($35/cat/month pet rent applies)
**Utilities & Lease Details**
- Tenant(s) responsible for: Gas, electric, cable, and water
- Water bill: Pro rated split between upper and lower units based on # of occupants. If same amount of adults, it's 50-50.
- Owner covers trash removal.
- Initial lease term is 6 months with an easy option to extend for another 6 months.
high!
Security Deposit is 1X the monthly Rent. You can complete your APPLICATION HERE ON ZILLOW (quickest) or have your Credit and Criminal Background Checks run by our company. All adult applicants will be screened at a cost of $35-$45 per applicant if NOT done through Zillow
* Rent will be collected monthly through a direct checking account debit through the company Avail (or similar company).
* 6 month lease term can be renewed upon request, and approval
** If you're looking for a bright, spacious, and character-filled home in a nice and convenient neighborhood, this is it! Reach out to schedule a viewing asap since our time is interested and interest will be
NO DOGS
Non Smoking unit.
Info on utilities provided above under "description"
1018 Iglehart Ave
Saint Paul, MN 55104
Apartment building
2 beds
Available units
This building may have units for rent. Select a unit to contact.
What's special
Varied color schemeOpen-concept floor planModern yet vintage feelPlenty of natural light
Facts, features & policies
Unit features
Appliances
- Dishwasher
- Freezer
- Oven
- Refrigerator
Flooring
- Hardwood
Neighborhood: Summit-University
Areas of interest
Use our interactive map to explore the neighborhood and see how it matches your interests.
Travel times
Walk, Transit & Bike Scores
Walk Score®
/ 100
Very WalkableBike Score®
/ 100
BikeableNearby schools in Saint Paul
GreatSchools rating
- 1/10Maxfield Magnet Elementary SchoolGrades: PK-5Distance: 0.5 mi
- 3/10Hidden River Middle SchoolGrades: 6-8Distance: 1.6 mi
- 7/10Central Senior High SchoolGrades: 9-12Distance: 0.3 mi
Frequently asked questions
What is the walk score of 1018 Iglehart Ave?
1018 Iglehart Ave has a walk score of 77, it's very walkable.
What schools are assigned to 1018 Iglehart Ave?
The schools assigned to 1018 Iglehart Ave include Maxfield Magnet Elementary School, Hidden River Middle School, and Central Senior High School.
What neighborhood is 1018 Iglehart Ave in?
1018 Iglehart Ave is in the Summit-University neighborhood in Saint Paul, MN.
