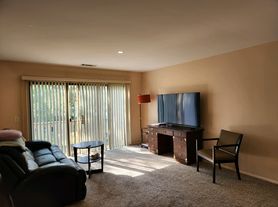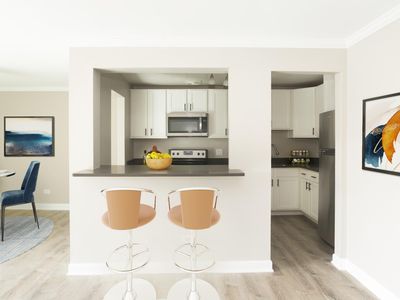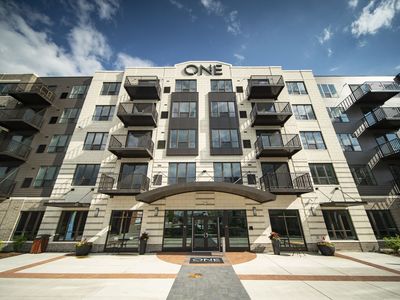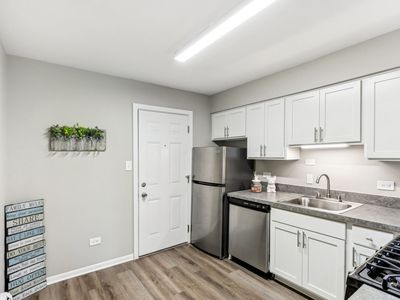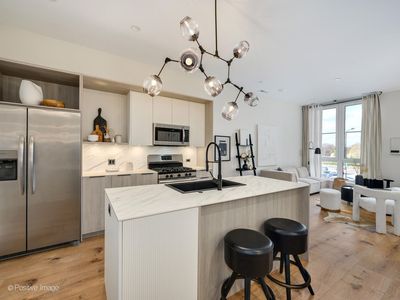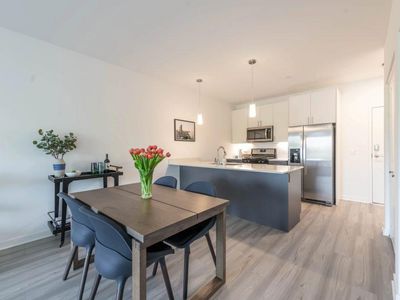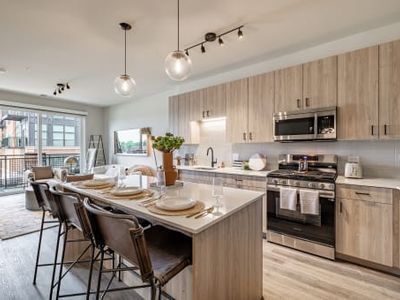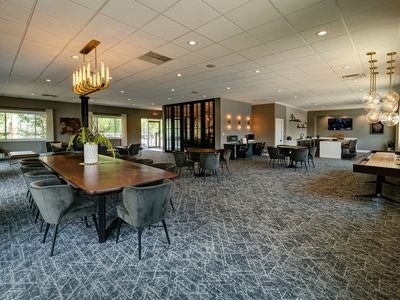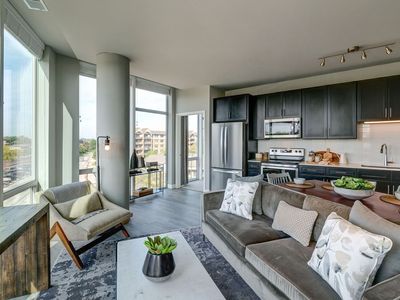Absolutely beautiful and updated 2BD+2BTH+1 car garage coach house on the 2nd floor in one of the most desirable subdivision - Lexington Commons! Large it-in kitchen with exit to private balcony! Spacious Living Room and formal Dining room! Generous sizes of both bedrooms! Master suite with huge walk-in closet! In-unit laundry with full size washer & dryer! Great complex with 2 pools, clubhouse, playground, tennis courts walking path & more! Buffalo Grove HS! Excellent location - walk to shopping & restaurants, minutes to expressways!
Living Room
(16X13) 2nd Level Carpet
Kitchen
(10X10) 2nd Level Wood Laminate
Laundry
(6X6) 2nd Level Vinyl
2nd Bedroom
(11X10) 2nd Level Carpet
Dining Room
(10X9) 2nd Level Carpet
Master Bedroom
(16X12) 2nd Level Carpet
Interior Property Features
2nd Floor Laundry, Laundry Hook-Up in Unit, Some Window Treatmnt
Unit Floor Level
2
Rooms
5
Master Bedroom Bath
Full
Appliances
Oven/Range, Microwave, Dishwasher, Refrigerator, Washer, Dryer, Disposal, Gas Cooktop
Kitchen
Eating Area-Table Space, Updated Kitchen
Dining
Combined w/ LivRm
Laundry Features
Gas Dryer Hookup, In Unit
Exterior Building Type
Vinyl Siding
Lot Description
Common Grounds, Cul-de-sac
Roof Type
Asphalt/Glass (Shingles)
Foundation
Concrete
Exterior Property Features
Balcony, Storms/Screens
Parking
Garage, Exterior Space(s)
Is Parking Included in Price
Yes
Garage Ownership
Owned
..
Garage On-Site
Yes
Garage Type
Attached
# Garage Spaces
1
Garage Details
Garage Door Opener(s)
Parking Ownership
Owned
Parking Details
Unassigned, Visitor Parking, Driveway, Additional Parking
Driveway
Asphalt
Air Conditioning
Central Air
Water
Lake Michigan, Public
Sewer
Sewer-Public
Electricity
Circuit Breakers
Heat/Fuel
Gas, Forced Air
Pets Allowed
Yes
Pet Information
Cats OK
Security Deposit
2225
Common Area Amenities
Park/Playground, Party Room, Pool-Outdoors, Security Door Locks, Tennis Court/s, Curbs/Gutters, Sidewalks, Street Lights, Street Paved, Intercom, School Bus
General Information
School Bus Service, Commuter Train, Interstate Access, Non-Smoking Unit
Fees/Approvals
Credit Report
Monthly Rent Incl:
Water, Parking, Pool, Scavenger, Exterior Maintenance, Lawn Care, Snow Removal, Club House, Trash Collection
1021 Boxwood Ct
Wheeling, IL 60090
Apartment building
2-3 beds
What’s available
This building may have units for rent or for sale. Select a unit to contact.
What's special
Formal dining roomPrivate balconyCommon groundsIn-unit laundry
Facts, features & policies
Unit features
Appliances
- Dishwasher
- Oven
- Refrigerator
Flooring
- Carpet
Neighborhood: 60090
Areas of interest
Use our interactive map to explore the neighborhood and see how it matches your interests.
Travel times
Nearby schools in Wheeling
GreatSchools rating
- 7/10Joyce Kilmer Elementary SchoolGrades: PK-5Distance: 1.2 mi
- 8/10Cooper Middle SchoolGrades: 6-8Distance: 2.1 mi
- 10/10Buffalo Grove High SchoolGrades: 9-12Distance: 2.2 mi
Frequently asked questions
What is the walk score of 1021 Boxwood Ct?
1021 Boxwood Ct has a walk score of 55, it's somewhat walkable.
What schools are assigned to 1021 Boxwood Ct?
The schools assigned to 1021 Boxwood Ct include Joyce Kilmer Elementary School, Cooper Middle School, and Buffalo Grove High School.
What neighborhood is 1021 Boxwood Ct in?
1021 Boxwood Ct is in the 60090 neighborhood in Wheeling, IL.
