1030 E Bethany Home Rd
Phoenix, AZ 85014
Apartment building
2 beds
Available units
This building may have units for rent or for sale. Select a unit to contact.
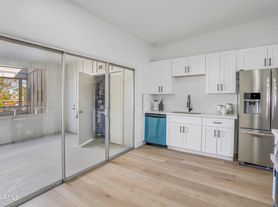
$321,000
2 bd, 2 ba
1,378 sqft
Sold 06/03/2025 - Unit 108
Mountain Lake Realty, Listing provided by ARMLS
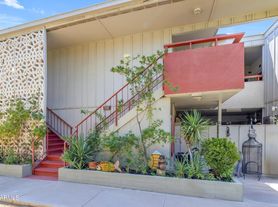
$365,000
2 bd, 2 ba
1,378 sqft
Sold 08/01/2024 - Unit 110
eXp Realty, Listing provided by ARMLS
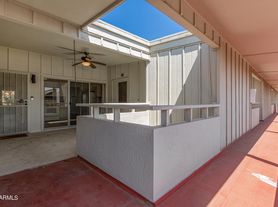
$350,000
2 bd, 2 ba
1,378 sqft
Sold 07/31/2024 - Unit 102
HomeSmart, Listing provided by ARMLS
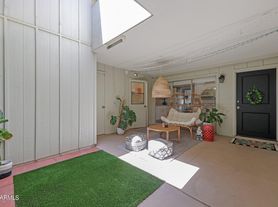
$369,000
2 bd, 2 ba
1,378 sqft
Sold 07/25/2024 - Unit 9
Skeens & Jarnagin, Listing provided by ARMLS
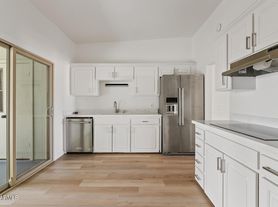
$368,000
2 bd, 2 ba
1,378 sqft
Sold 05/24/2024 - Unit 109
W and Partners, LLC, Listing provided by ARMLS
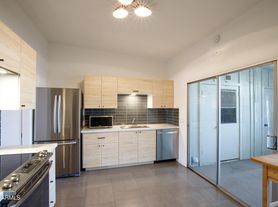
$370,000
2 bd, 2 ba
1,378 sqft
Sold 07/14/2023 - Unit 107
HomeSmart, Listing provided by ARMLS
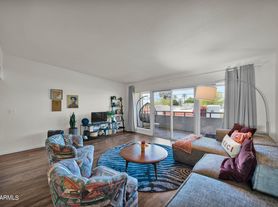
$360,000
2 bd, 2 ba
1,378 sqft
Sold 06/14/2023 - Unit 105
HomeSmart, Listing provided by ARMLS
Neighborhood: Camelback East
Areas of interest
Use our interactive map to explore the neighborhood and see how it matches your interests.
Travel times
Walk, Transit & Bike Scores
Walk Score®
/ 100
Somewhat WalkableTransit Score®
/ 100
Some TransitBike Score®
/ 100
BikeableNearby schools in Phoenix
GreatSchools rating
- 8/10Madison Rose Lane SchoolGrades: PK-4Distance: 0.3 mi
- 5/10Madison #1 Elementary SchoolGrades: 5-8Distance: 0.9 mi
- 2/10North High SchoolGrades: 9-12Distance: 3.1 mi
Frequently asked questions
What is the walk score of 1030 E Bethany Home Rd?
1030 E Bethany Home Rd has a walk score of 64, it's somewhat walkable.
What is the transit score of 1030 E Bethany Home Rd?
1030 E Bethany Home Rd has a transit score of 44, it has some transit.
What schools are assigned to 1030 E Bethany Home Rd?
The schools assigned to 1030 E Bethany Home Rd include Madison Rose Lane School, Madison #1 Elementary School, and North High School.
What neighborhood is 1030 E Bethany Home Rd in?
1030 E Bethany Home Rd is in the Camelback East neighborhood in Phoenix, AZ.