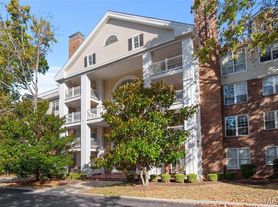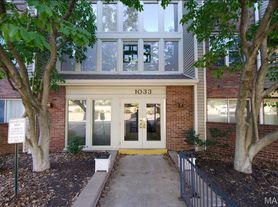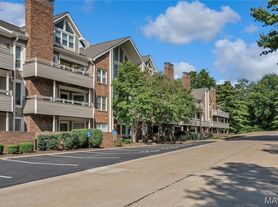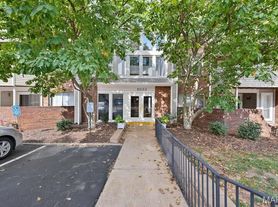$250,000
3 bd2 ba1.6K sqft
970 N Spoede Rd APT 24, Saint Louis, MO 63146
For sale

Gladys Manion, Inc.
Saint Louis, MO 63146


Landolt Properties, Inc.


Worth Clark Realty


Gramell Realty LLC
Use our interactive map to explore the neighborhood and see how it matches your interests.
1033 Wilton Royal Dr has a walk score of 48, it's car-dependent.
The schools assigned to 1033 Wilton Royal Dr include Spoede Elementary School, Ladue Middle School, and Ladue Horton Watkins High School.
1033 Wilton Royal Dr is in the 63146 neighborhood in Saint Louis, MO.