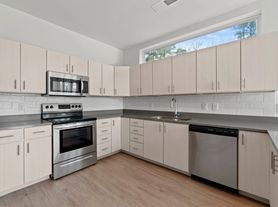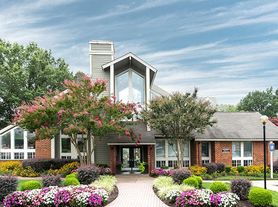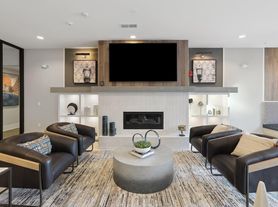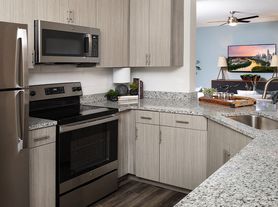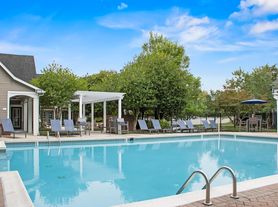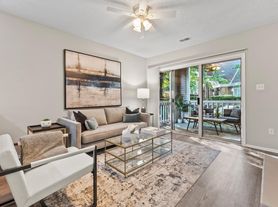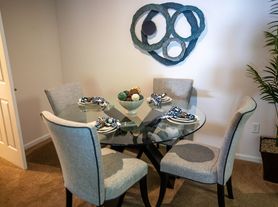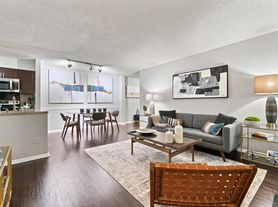Location! Location! Location! Tucked back in the neighborhood is this beautifully presented pristine end unit townhome with a two car garage. This feels like it is a new construction home with an open plan living design. Stainless appliances and granite in the kitchen, tile in all the bathrooms and 9ft ceilings on all floors. Hardwood floors flow from the front door through the foyer, first floor bedroom, staircase to the second floor, and the beautiful open living space. Four bedrooms, 3 1/2 bathrooms, two HVAC systems for your comfort, and the washer, dryer and kitchen refrigerator convey. The first-floor bedroom with a full bathroom has a patio in the back yard, perfect for multi generational living or privacy. The kitchen is bright and open with a generous island, granite, stainless appliances and eat in area and walk-in pantry. The second floor is open living with the family room at one end and the kitchen at the other, perfect for entertaining. Large windows bring in lots of natural light and great views from deck. Easy access to l-295/64 and I-288. Don't miss this one!
Additional Details:
Additional unfinished storage space in attic.
Lease Term: 1 year, with possibility of extension if informed 2 months in advance
Utilities:
Owner pays HOA, which includes trash pickup
Tenant responsible for all other utilities Comcast and Verizon Fios available in the area
This is the perfect place to call home schedule a tour today and experience it for yourself!
Lease Terms:
12-month lease with option to extend (if discussed at least 2 months before lease end) Rent due by the 5th of each month
Owner pays HOA (includes trash and lawn maintenance)
To qualify you have to have income making a min of 3 times the rent, no negative rental history and credit score above 730.
Don't miss out on this beautiful rental home.
Additional Details:
Lease Terms:
12-month lease with option to extend (if discussed at least 2 months before lease end) Rent due by the 5th of each month
Owner Pays for HOA, Trash pick up, Yard Maintenance.
Tenant responsible for all other utilities Comcast and Verizon Fios available in the area
Pets are conditional, and a $300 non-refundable fee is charged for each pet. A non-refundable fee of $50 is collected as administrative fee.
10514 Swanee Mill Trce
Glen Allen, VA 23059
Apartment building
4 beds
In-unit laundry (W/D)
Available units
This building may have units for rent or for sale. Select a unit to contact.
What's special
Pristine end unit townhomeStainless appliancesGranite in the kitchenOpen living spaceFour bedroomsOpen plan living designGreat views from deck
Facts, features & policies
Unit features
Appliances
- Dishwasher
- Dryer
- Oven
- Refrigerator
- Washer
Flooring
- Carpet
- Hardwood
- Tile
Heating
- Heat pump
Neighborhood: 23059
Areas of interest
Use our interactive map to explore the neighborhood and see how it matches your interests.
Travel times
Walk, Transit & Bike Scores
Nearby schools in Glen Allen
GreatSchools rating
- 7/10Twin Hickory Elementary SchoolGrades: PK-5Distance: 0.8 mi
- 7/10Short Pump Middle SchoolGrades: 6-8Distance: 1.5 mi
- 9/10Deep Run High SchoolGrades: 9-12Distance: 0.8 mi
Frequently asked questions
What schools are assigned to 10514 Swanee Mill Trce?
The schools assigned to 10514 Swanee Mill Trce include Twin Hickory Elementary School, Short Pump Middle School, and Deep Run High School.
Does 10514 Swanee Mill Trce have in-unit laundry?
Yes, 10514 Swanee Mill Trce has in-unit laundry for some or all of the units.
What neighborhood is 10514 Swanee Mill Trce in?
10514 Swanee Mill Trce is in the 23059 neighborhood in Glen Allen, VA.

