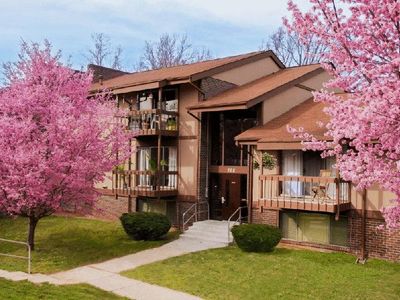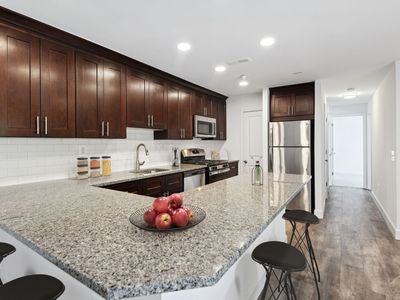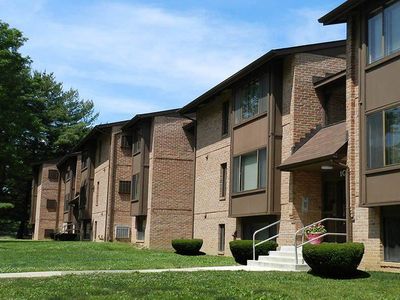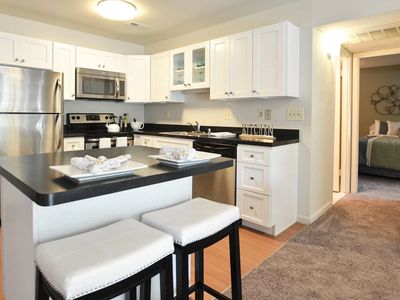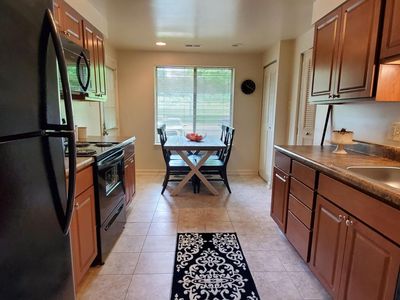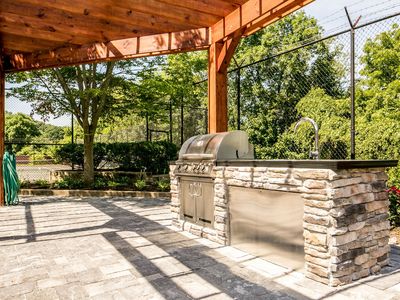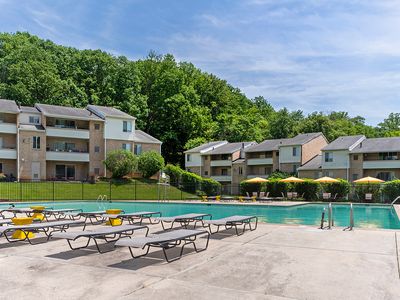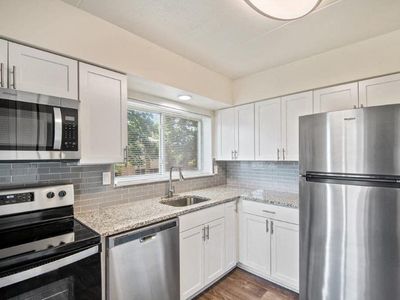This well-maintained 2-bedroom, 2-bathroom home offers a spacious and functional layout designed for everyday comfort and ease.
The home features essential amenities including a washer, dryer, refrigerator, stove/oven, microwave, dishwasher, built-in cabinets, built-in shelves, and a fully equipped kitchen. Large rooms, wall-to-wall carpeting, ceiling fans, and generous natural light contribute to a welcoming environment, while the tiled baths, soaking tub, vanity mirror, and neutral tones throughout add a refined touch.
Enjoy peaceful mornings or quiet evenings from your private balcony, and take advantage of the convenient online tenant portal and 24-hour emergency maintenance services. On-street parking is available, and the property offers easy access to major routes for a smooth commute. Photos and floorplans may vary.
Local Attractions:
Oregon Ridge Park
Hunt Valley Towne Centre
Padonia Park Club
Beaver Dam Swimming Club
Maryland State Fairgrounds
Nearby Highways and Commute Times:
I-83: 3 minutes
I-695: 10 minutes
1 small dog, 1 cat is allowed and should follow HOA/county guidelines
Pet addendum considered with an additional $500 on-refundable pet fee rent.
Application Qualifications: Minimum monthly income 3 times the tenant's portion of the monthly rent, acceptable rental history, credit history, and criminal history.
All Bay Management Group Baltimore residents are automatically enrolled in the Resident Benefits Package (RBP) for $39.95/month, which includes renters insurance, credit building to help boost your credit score with timely rent payments, $1M Identity Protection, HVAC air filter delivery (for applicable properties), move-in concierge service making utility connection and home service setup a breeze during your move-in, our best-in-class resident rewards program, and much more! The Resident Benefits Package is a voluntary program and may be terminated at any time, for any reason, upon thirty (30) days' written notice. Tenants that do not upload their own renters insurance to the Tenant portal 5 days prior to move in will be automatically included in the RBP and the renters insurance program. More details upon application.
10604 Partridge Ln
Cockeysville, MD 21030
Apartment building
2 beds
What’s available
This building may have units for rent or for sale. Select a unit to contact.
What's special
Fully equipped kitchenBuilt-in cabinetsNeutral tonesOn-street parkingBuilt-in shelvesPrivate balconyCeiling fans
Neighborhood: 21030
Areas of interest
Use our interactive map to explore the neighborhood and see how it matches your interests.
Travel times
Nearby schools in Cockeysville
GreatSchools rating
- 9/10Mays Chapel Elementary SchoolGrades: PK-5Distance: 2.5 mi
- 6/10Cockeysville Middle SchoolGrades: 6-8Distance: 0.5 mi
- 8/10Dulaney High SchoolGrades: 9-12Distance: 1.7 mi
Frequently asked questions
What is the walk score of 10604 Partridge Ln?
10604 Partridge Ln has a walk score of 1, it's car-dependent.
What is the transit score of 10604 Partridge Ln?
10604 Partridge Ln has a transit score of 31, it has some transit.
What schools are assigned to 10604 Partridge Ln?
The schools assigned to 10604 Partridge Ln include Mays Chapel Elementary School, Cockeysville Middle School, and Dulaney High School.
What neighborhood is 10604 Partridge Ln in?
10604 Partridge Ln is in the 21030 neighborhood in Cockeysville, MD.

