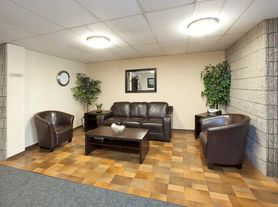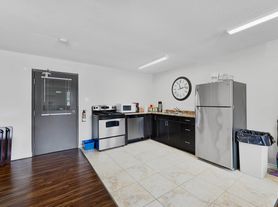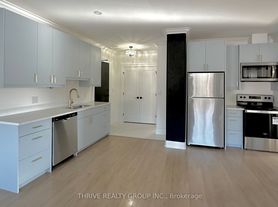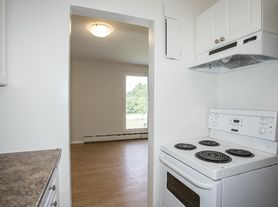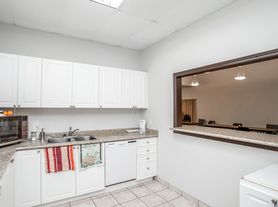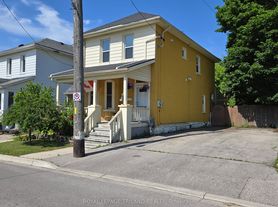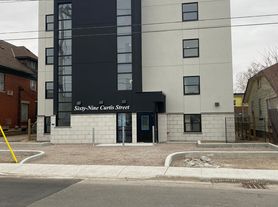With three bedrooms, three bathrooms, and a walk-out garage, this unit is ideal for families or professionals seeking comfort, style, and convenience in a quiet residential setting. **KEY PROPERTY DETAILS
Type: Main Level**
Bedrooms: 3**
Bathrooms: 3**
Size: 1400 SQF**
Parking: 3 spots included**
Availability: September 15, 2025**
Virtual Tour: Coming** **UNIT AMENITIES
- Condition: Newly renovated, professionally updated with fresh finishes and move-in-ready appeal. - Upgraded Kitchen: Features stainless steel appliances, quartz countertops, and a modern backsplash, designed for both beauty and functionality. - Dishwasher: Quiet and efficient, perfect for daily use. - Microwave: Conveniently placed for fast meal prep, blends seamlessly with cabinetry. - Fireplace: Adds warmth and ambiance to the living space, perfect for cozy evenings and entertaining. - Bathrooms: Upgraded bathrooms with modern fixtures, easily accessible. - Laundry: In-unit washer and dryer, provides privacy and convenience without shared facilities. - Closets: Regular-sized closets, featuring a walk-in closet in the primary bedroom, organized and practical for everyday storage. - Flooring: Combination of carpet and tile, soft underfoot in bedrooms and durable in high-traffic areas. - Ceiling Height: 9 Feet Enhances openness and airiness throughout the unit, amplifies natural light and comfort. - Thermostat: Personal climate control, tailored heating and cooling for year-round comfort. - Furnishing: Delivered unfurnished, ready for your own furniture and decor. - Layout: Open-concept design connects kitchen, dining, and living areas, supports modern living and entertaining. - Natural Light: Large windows in every room flood the space with daylight, creating a bright and welcoming atmosphere. **BUILDING AMENITIES
- View: Overlooks a peaceful courtyard and shared backyard, offering greenery and tranquility. - Private Balcony: Personal outdoor space for fresh air and relaxation, ideal for morning coffee or evening unwind. - Backyard Access: Shared backyard, great for outdoor enjoyment and community feel. - Garage: Secure parking and direct access to the unit. - Full Driveway: Spacious driveway available, ideal for families or guests.Community Amenities- Outdoor parking- Convenience store- Shared yard- Public transit- Shopping nearby- Parks nearby- Schools nearby- No Smoking allowed- Go Transit- Restaurants- Costco- Balcony- Parking- BBQ area- full driveway- walk out garage- Shopping Nearby- Unfurnished- GarageSuite Amenities- Air conditioner- Fridge- Stove- Washer in suite- Dishwasher available- Individual thermostats- Dryer in suite- Microwave- Central air conditioning- Fireplace- Window coverings- Tile Floors- Central HVAC- Central Heating- private terrace- fenced backyard- Carpet in Bedroom- Backyard/Courtyard View- Walk-in closets (Primary Bedroom Only)
11 Ashberry Pl
Saint Thomas, ON N5R 0H7
Apartment building
3 beds
In-unit laundry (W/D)
Available units
This building may have units for rent. Select a unit to contact.
What's special
Move-in-ready appealQuartz countertopsModern backsplashFresh finishesUpgraded kitchenWalk-out garageStainless steel appliances
Facts, features & policies
Unit features
Appliances
- Dishwasher
- Dryer
- Refrigerator
- Washer
Other
- Fireplace
Neighborhood: N5R
Areas of interest
Use our interactive map to explore the neighborhood and see how it matches your interests.
Travel times
Walk, Transit & Bike Scores
Nearby schools in Saint Thomas
GreatSchools rating
No schools nearby
We couldn't find any schools near this home.
Market Trends
Rental market summary
The average rent for all beds and all property types in Saint Thomas, ON is $2,025.
Average rent
$2,025
Month-over-month
+$25
Year-over-year
+$135
Available rentals
24
Frequently asked questions
Does 11 Ashberry Pl have in-unit laundry?
Yes, 11 Ashberry Pl has in-unit laundry for some or all of the units.
What neighborhood is 11 Ashberry Pl in?
11 Ashberry Pl is in the N5R neighborhood in Saint Thomas, ON.
