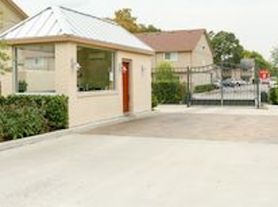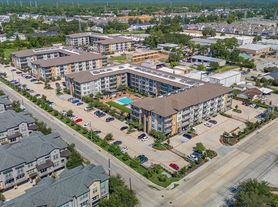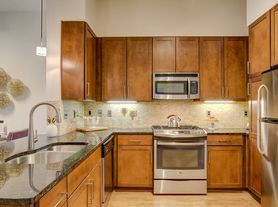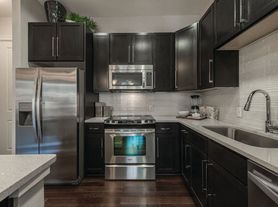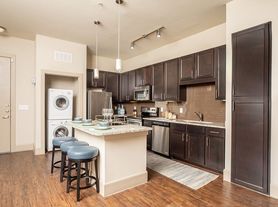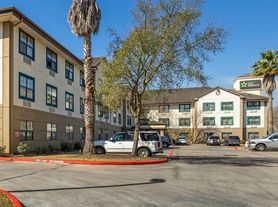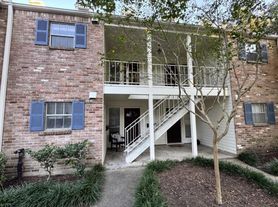The beautiful 3-story Equinox floor plan features a welcoming entry foyer, a secondary bedroom with en suite full bathroom and large walk-in closet on the first floor. The 2nd floor boasts a spacious family room with access to a covered sun balcony, generous open dining room and kitchen with access to a second covered sun balcony, and a powder bath. The 3rd floor features an additional secondary bedroom with an en suite full bath and walk-in closet, and a large master bedroom with access to a private covered sun balcony, and and en suite master bathroom with a separate shower and tub, dual sinks and spacious master walk-in closet. Convenient location to everywhere. *WATER BILL INCLUEDED IN THE RENT".
Copyright notice - Data provided by HAR.com 2022 - All information provided should be independently verified.
11017 Mikula Dr
Houston, TX 77043
Apartment building
3 beds
What’s available
This building may have units for rent or for sale. Select a unit to contact.
What's special
Welcoming entry foyerLarge walk-in closetLarge master bedroomGenerous open dining roomPrivate covered sun balconyCovered sun balconySpacious family room
Facts, features & policies
Unit features
Appliances
- Dishwasher
Neighborhood: Spring Branch West
Areas of interest
Use our interactive map to explore the neighborhood and see how it matches your interests.
Travel times
Walk, Transit & Bike Scores
Nearby schools in Houston
GreatSchools rating
- 6/10Sherwood Elementary SchoolGrades: PK-5Distance: 0.5 mi
- 5/10Spring Forest Middle SchoolGrades: 6-8Distance: 1.9 mi
- 7/10Stratford High SchoolGrades: 9-12Distance: 2 mi
Frequently asked questions
What schools are assigned to 11017 Mikula Dr?
The schools assigned to 11017 Mikula Dr include Sherwood Elementary School, Spring Forest Middle School, and Stratford High School.
What neighborhood is 11017 Mikula Dr in?
11017 Mikula Dr is in the Spring Branch West neighborhood in Houston, TX.

