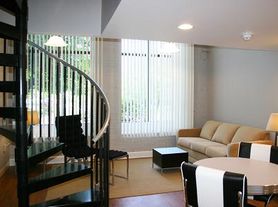$1,450 - $1,606
Studio+ 1+ ba503+ sqft
Lofts at the Mill
For rent

Scranton, PA 18512
Use our interactive map to explore the neighborhood and see how it matches your interests.
111-113 Chestnut St has a walk score of 83, it's very walkable.
The schools assigned to 111-113 Chestnut St include Dunmore El Center and Dunmore Junior-Senior High School.
111-113 Chestnut St is in the 18512 neighborhood in Scranton, PA.