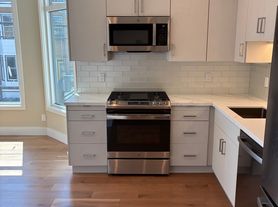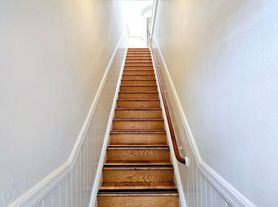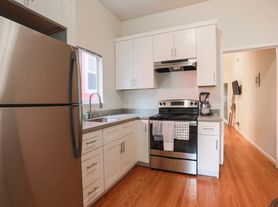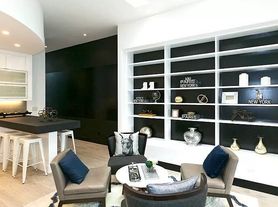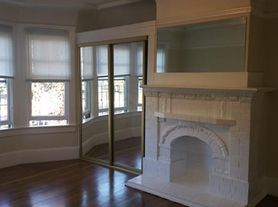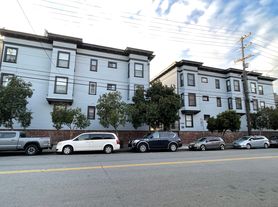This 3-bedroom, 2.5-bath residence offers 2,270 sq.ft. across two levels, designed to deliver the space and comfort of a single-family home with the convenience of modern condo living. Ten-foot ceilings, radiant-heated hardwood floors, and premium finishes define the interiors. A large sliding door connects the main living area to a private landscaped backyard, creating true indoor-outdoor flow. Every detail, from the chef's kitchen and appliances to the spa-like primary suite, has been built for both everyday living and entertaining at scale.
Grand Entertaining Spaces
-Expansive living and dining area anchored by a Blaze natural gas fireplace
-16-foot retractable glass pocket door and screen open to the backyard
-Calacatta Gold Quartz surfaces and chef's kitchen with Bertazzoni stove, Bosch appliances, walk-in pantry, and appliance garage
-Six-foot dry bar with 177-bottle wine fridge and standalone freezer
Private Retreats
-Sunlit primary suite with Juliet balcony and two closets (walk-in and floor-to-ceiling)
-Large soaking tub, double vanity, and walk-in waterfall shower
-Two secondary bedrooms, including one with built-in Murphy bed for office/gym flexibility
-Remote-controlled blackout shades and Elfa closet systems
-Samsung washer/dryer on the upper level
Outdoor Space
-Landscaped backyard and deck with lemon tree and Japanese maple
-Low-maintenance synthetic turf
-Natural gas hookup for grilling and entertaining
Smart and Seamless Living
-Nest-controlled radiant heating under Swedish-engineered hardwood floors
-Western Windows and Doors for energy efficiency and soundproofing
-Gyp-crete underlayment for reduced transfer between units
-AIPHONE camera intercom system
-Sonic Fiber 1Gbps internet-ready with ethernet wiring throughout
-Built-in Russound speakers in main living area and primary bath
Prime Mission Location
-Quiet, sunny block in the Mission's best microclimate
-Acclaimed dining nearby: Ernest, San Ho Won, Flour &; Water, Mijote, plus 24th Street's renowned taquerias
-Convenient transit with BART only 15 minutes on foot, and SFO only 12 minutes by car
-Most tech shuttle pickup/drop-off locations within a five minute walk
Available: September 3, 2025
Minimum Lease Term: 1 year, month-to-month thereafter
No pets, no smoking
Utilities not included: natural gas, electricity, internet, water, gardener
Utilities included: trash/recycling, common area (garage) electricity
Parking: one space in shared, attached garage
Delivered unfurnished, photos are from prior sale
1110 York St
San Francisco, CA 94110
Apartment building
3 beds
In-unit laundry (W/D)
What’s available
This building may have units for rent or for sale. Select a unit to contact.
What's special
Appliance garageLandscaped backyardPrivate landscaped backyardRadiant-heated hardwood floorsBlaze natural gas fireplaceDeck with lemon treePremium finishes
Facts, features & policies
Unit features
Appliances
- Dishwasher
- Dryer
- Freezer
- Oven
- Refrigerator
- Washer
Flooring
- Hardwood
- Tile
Heating
- Heat pump
Other
- Fireplace
Neighborhood: Mission
Areas of interest
Use our interactive map to explore the neighborhood and see how it matches your interests.
Travel times
Walk, Transit & Bike Scores
Nearby schools in San Francisco
GreatSchools rating
- 3/10Bryant Elementary SchoolGrades: K-5Distance: 0.3 mi
- 3/10O'connell (John) High SchoolGrades: 9-12Distance: 0.5 mi
- 3/10S.F. International High SchoolGrades: 8-12Distance: 0.8 mi
Frequently asked questions
What is the walk score of 1110 York St?
1110 York St has a walk score of 98, it's a walker's paradise.
What is the transit score of 1110 York St?
1110 York St has a transit score of 81, it has excellent transit.
What schools are assigned to 1110 York St?
The schools assigned to 1110 York St include Bryant Elementary School, O'connell (John) High School, and S.F. International High School.
Does 1110 York St have in-unit laundry?
Yes, 1110 York St has in-unit laundry for some or all of the units.
What neighborhood is 1110 York St in?
1110 York St is in the Mission neighborhood in San Francisco, CA.

