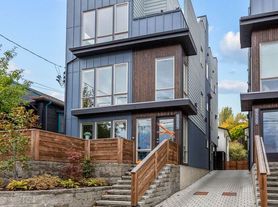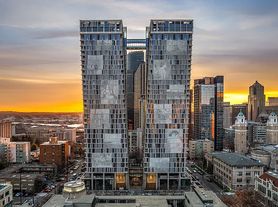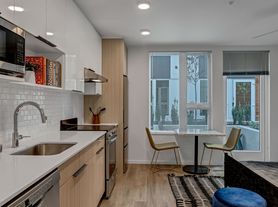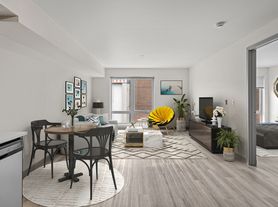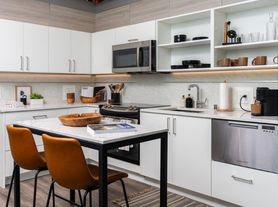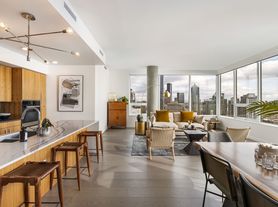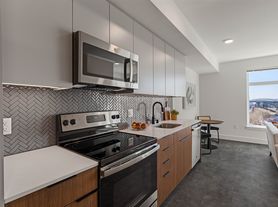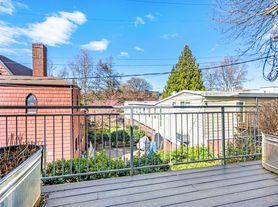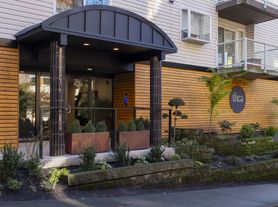Stunning Ultra-Modern Central District Townhome w/ Air Conditioning
Gorgeously modern, this striking town-house sytle condo offers ultimate convenience embraced with impeccable style. Trend-forward design, elegant finishes, and Smart features provide exquisite urban living!
Three walls of windows throughout this light and bright end unit ensure fresh, airy spaces and bring the outdoors in. Generous overhead and recessed lighting provide year-round brightness. A soft, neutral color palette provides the perfect backdrop for all your favorite things.
The open floor plan makes hosting a snap. Culinary feasts are made-to-order in the well-appointed Chef's Kitchen, while friends and family mingle in expansive living areas. In the thick of summer, a sunny rooftop deck offers plenty of space for great summer BBQs and catching some rays! Looking for adventure? You are at the center of the many iconic offerings of the Central District, Madrona, Madison Park, Capitol Hill and more, just blocks away.
When the sandman beckons, head upstairs to your primary suite. Elegant, bright and airy, it offers a quiet space for rest and rejuvenation, complete with a divine ensuite bath dressed in marble and featuring a massive designer walk-in rain shower. A second private bedroom and full bath round out the ground floor.
Prime location in a quiet tree-lined neighborhood. With walk and bike scores of 93, you are just minutes from Lake Washington and Leschi Park, for great outdoor adventures. Great dining, shopping, entertainment, and amenities nearby. Easy access to Downtown Seattle for world-class offerings.
FEATURES:
2 bedrooms and 1.75 baths in 1125 sf of gorgeous style
Air Conditioning!
Sunny rooftop deck
End Unit Townhome with Walls of Windows for exceptional natural lighting
Beautiful Hardwood Floors Throughout
Overhead and recessed lighting offer year-round brightness
Marble and Quartz tops and finishes
Open floor plan perfectly designed for hosting!
Well-appointed Chef's Kitchen w/ plenty of custom designer cabinetry
Quartz counters w/ full-height designer tile backsplash
Stainless-steel appliance pkg incl. gas range and high performance exhaust hood
Bright, spacious dining/living area
Private and airy upper floor Primary Suite w/ lots of windows, hardwoods and private ensuite bath
Enormous marble walk-in designer shower
Upper floor separate laundry closet w/ full-size front-loading washer and dryer
Ground floor private bedroom and full bath
Designated parking for one car w/ EV charging
Walk Score: 93 -Daily errands do not require a car.
Bike Score: 93 - Daily errands can be accomplished on a bike.
First month, security deposit, pet deposit and/or pet rent if applicable.Lease ending Spring 2027. Terms are renewable and negotiable.
All application fees are non-refundable.
Dwellings doesn't advertise on Craigslist. If your contact is NOT a Dwellings team member, it is a scam. Dwellings works for the owner exclusively. Under NO circumstances will the owner be communicating with interested parties directly, nor working with another independent contractor. If in doubt, ask to see a business card. NEVER hand the key to another person. Put the key back in the box after your visit and ensure it is securely locked. SHOULD YOU ENCOUNTER ANYONE OTHER THAN A DWELLINGS TEAM MEMBER CLAIMING TO REPRESENT THE PROPERTY, PLEASE CALL 911 IMMEDIATELY.
We are pledged to the letter and spirit of U.S. policy for the achievement of equal housing opportunity throughout the Nation. We encourage and support an affirmative advertising and marketing program in which there are no barriers to obtaining housing because of race, color, religion, sex, handicap, familial status, or national origin.
Acceptance Criteria: Minimum 750 FICO score per individual. Maximum 15% Debt-to-Income ratio per individual. Combined joint applicant gross income must equal five (5) times the monthly rent amount. Five (5) years of verifiable residence history. Home ownership will be verified through tax assessor's office and credit report. This property allows self guided viewing without an appointment. Contact for details.
1125 26th Ave
Seattle, WA 98122
Apartment building
2 beds
In-unit laundry (W/D)
Available units
This building may have units for rent or for sale. Select a unit to contact.
What's special
Open floor planTrend-forward designSoft neutral color paletteElegant finishesFresh airy spacesBeautiful hardwood floors throughoutSmart features
Facts, features & policies
Unit features
Appliances
- Dishwasher
- Dryer
- Oven
- Refrigerator
- Washer
Flooring
- Hardwood
- Tile
Neighborhood: Mann
Areas of interest
Use our interactive map to explore the neighborhood and see how it matches your interests.
Travel times
Walk, Transit & Bike Scores
Walk Score®
/ 100
Walker's ParadiseTransit Score®
/ 100
Good TransitBike Score®
/ 100
Biker's ParadiseNearby schools in Seattle
GreatSchools rating
- 8/10Madrona Elementary SchoolGrades: K-5Distance: 0.4 mi
- 7/10Edmonds S. Meany Middle SchoolGrades: 6-8Distance: 0.8 mi
- 8/10Garfield High SchoolGrades: 9-12Distance: 0.6 mi
Frequently asked questions
What is the walk score of 1125 26th Ave?
1125 26th Ave has a walk score of 92, it's a walker's paradise.
What is the transit score of 1125 26th Ave?
1125 26th Ave has a transit score of 62, it has good transit.
What schools are assigned to 1125 26th Ave?
The schools assigned to 1125 26th Ave include Madrona Elementary School, Edmonds S. Meany Middle School, and Garfield High School.
Does 1125 26th Ave have in-unit laundry?
Yes, 1125 26th Ave has in-unit laundry for some or all of the units.
What neighborhood is 1125 26th Ave in?
1125 26th Ave is in the Mann neighborhood in Seattle, WA.
