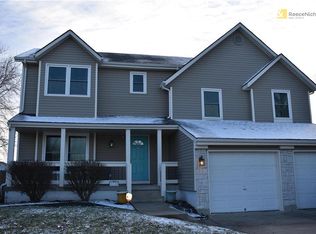Sold
Price Unknown
1132 SE 11th Ter, Lees Summit, MO 64081
4beds
3,021sqft
Single Family Residence
Built in 1998
9,147.6 Square Feet Lot
$420,200 Zestimate®
$--/sqft
$2,732 Estimated rent
Home value
$420,200
$399,000 - $441,000
$2,732/mo
Zestimate® history
Loading...
Owner options
Explore your selling options
What's special
Welcome to this stunning 2-story family home, offering a spacious open floorplan and a host of impressive features. First floor features renovated kitchen w/granite counters, hardwood floors, and ample cabinets plus pantry. Kitchen L-island w/bar seating opens to eat-in dining area and comfortable living room w/fireplace. First floor also features second formal dining area or office and half bath. Kitchen overlooks backyard built for entertaining. Oversized deck w/gazebo opens to custom built patio and well-maintained fully fenced yard w/irrigation system. Second floor features generously sized primary bedroom w/5 piece en suite bath (double vanity, jetted tub plus shower). Basement is fully finished recreaction area w/custom wet bar, electric fireplace, additional half bath AND projector w/100" screen! Located in award winning Lees Summit school district, including brand new East Trails Middle School and recently renovated Lees Summit High School. Convenient highway access places you less than 30 minutes away from Overland Park or downtown. Enjoy the HOA amenities w/swimming pool!
Zillow last checked: 8 hours ago
Listing updated: August 22, 2023 at 11:02am
Listing Provided by:
Jill Hontz 816-225-3866,
KC Vintage Realty LLC
Bought with:
Mikki Armstrong, 2006009323
ReeceNichols - Lees Summit
Source: Heartland MLS as distributed by MLS GRID,MLS#: 2439851
Facts & features
Interior
Bedrooms & bathrooms
- Bedrooms: 4
- Bathrooms: 4
- Full bathrooms: 2
- 1/2 bathrooms: 2
Primary bedroom
- Features: Carpet, Ceiling Fan(s)
- Level: Second
- Area: 304 Square Feet
- Dimensions: 16 x 19
Bedroom 2
- Features: Carpet, Ceiling Fan(s)
- Level: Second
- Area: 132 Square Feet
- Dimensions: 11 x 12
Bedroom 3
- Features: Carpet, Ceiling Fan(s)
- Level: Second
- Area: 143 Square Feet
- Dimensions: 11 x 13
Bedroom 4
- Features: Carpet, Ceiling Fan(s)
- Level: Second
- Area: 144 Square Feet
- Dimensions: 12 x 12
Primary bathroom
- Features: Ceramic Tiles, Double Vanity, Separate Shower And Tub
- Level: Second
Breakfast room
- Features: Ceiling Fan(s), Wood Floor
- Level: First
- Area: 168 Square Feet
- Dimensions: 12 x 14
Dining room
- Features: Carpet
- Level: First
- Area: 156 Square Feet
- Dimensions: 12 x 13
Kitchen
- Features: Granite Counters, Pantry, Wood Floor
- Level: First
- Area: 196 Square Feet
- Dimensions: 14 x 14
Laundry
- Features: Linoleum
- Level: Second
Living room
- Features: Carpet, Ceiling Fan(s), Fireplace
- Level: First
- Area: 285 Square Feet
- Dimensions: 15 x 19
Recreation room
- Features: Carpet, Ceramic Tiles
- Level: Basement
- Dimensions: 43 x 12
Heating
- Forced Air
Cooling
- Electric
Appliances
- Included: Dishwasher, Disposal, Humidifier, Microwave, Refrigerator, Built-In Oven
- Laundry: Bedroom Level, Upper Level
Features
- Ceiling Fan(s), Kitchen Island, Painted Cabinets, Pantry, Smart Thermostat, Walk-In Closet(s), Wet Bar
- Flooring: Carpet, Wood
- Doors: Storm Door(s)
- Windows: Thermal Windows
- Basement: Finished,Full,Sump Pump
- Number of fireplaces: 1
- Fireplace features: Gas, Great Room
Interior area
- Total structure area: 3,021
- Total interior livable area: 3,021 sqft
- Finished area above ground: 2,396
- Finished area below ground: 625
Property
Parking
- Total spaces: 2
- Parking features: Attached, Garage Door Opener, Garage Faces Front
- Attached garage spaces: 2
Features
- Patio & porch: Deck, Patio
- Spa features: Bath
- Fencing: Wood
Lot
- Size: 9,147 sqft
- Features: Level
Details
- Parcel number: 61640070800000000
Construction
Type & style
- Home type: SingleFamily
- Architectural style: Traditional
- Property subtype: Single Family Residence
Materials
- Board & Batten Siding, Brick/Mortar
- Roof: Composition
Condition
- Year built: 1998
Utilities & green energy
- Sewer: Public Sewer
- Water: Public
Community & neighborhood
Security
- Security features: Smart Door Lock, Smoke Detector(s)
Location
- Region: Lees Summit
- Subdivision: Oak Hill South
HOA & financial
HOA
- Has HOA: Yes
- HOA fee: $395 annually
- Amenities included: Pool
- Association name: Oak Hill South
Other
Other facts
- Listing terms: Cash,Conventional,FHA,VA Loan
- Ownership: Private
- Road surface type: Paved
Price history
| Date | Event | Price |
|---|---|---|
| 8/22/2023 | Sold | -- |
Source: | ||
| 7/10/2023 | Pending sale | $400,000$132/sqft |
Source: | ||
| 7/7/2023 | Listed for sale | $400,000+86%$132/sqft |
Source: | ||
| 3/24/2021 | Listing removed | -- |
Source: Owner Report a problem | ||
| 4/10/2015 | Sold | -- |
Source: Agent Provided Report a problem | ||
Public tax history
| Year | Property taxes | Tax assessment |
|---|---|---|
| 2024 | $3,856 +0.7% | $53,407 |
| 2023 | $3,828 +5.3% | $53,407 +18.6% |
| 2022 | $3,635 -2% | $45,030 |
Find assessor info on the county website
Neighborhood: 64081
Nearby schools
GreatSchools rating
- 5/10Sunset Valley Elementary SchoolGrades: K-5Distance: 1 mi
- 7/10East Trails Middle SchoolGrades: 6-8Distance: 0.3 mi
- 8/10Lee's Summit Senior High SchoolGrades: 9-12Distance: 1.3 mi
Schools provided by the listing agent
- Elementary: Sunset Valley
- Middle: East Trails
- High: Lee's Summit
Source: Heartland MLS as distributed by MLS GRID. This data may not be complete. We recommend contacting the local school district to confirm school assignments for this home.
Get a cash offer in 3 minutes
Find out how much your home could sell for in as little as 3 minutes with a no-obligation cash offer.
Estimated market value$420,200
Get a cash offer in 3 minutes
Find out how much your home could sell for in as little as 3 minutes with a no-obligation cash offer.
Estimated market value
$420,200
