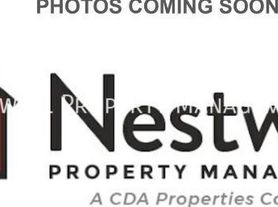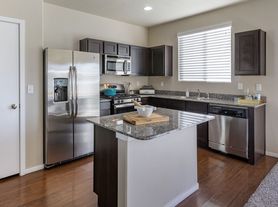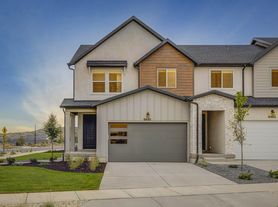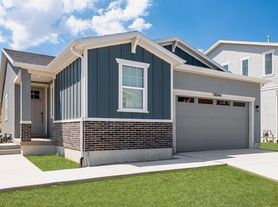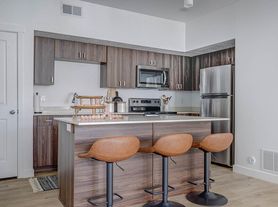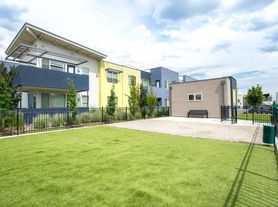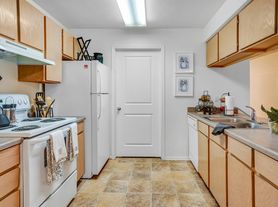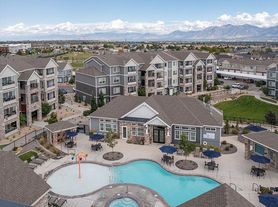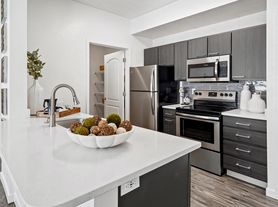Modern Highland Park Village townhome! Enjoy an end-unit location filled with natural light and huge picture windows. Features an oversized 2-car garage with extra storage, and a clean, quiet neighborhood close to schools, parks, shopping, and easy freeway access. Schedule your Showing Appt. ONLINE NOW!
Showing times don't work? Please call or chat for assistance
AVAILABLE DATE: 11/23/2025
LEASE LENGTH: Lease ending longer term of Spring of 2027
OCCUPANCY RULE: No more than 4 unrelated adult occupants
TYPE: Townhome
TOTAL SQ FEET: 1506
GARAGE: 2 Car Garage
FEATURES:
- 3 Bedrooms
- 2.5 Bathrooms
- Vaulted Ceilings
- Upgraded Cabinets
- Quartz Countertops
- Tiled Backsplash
- Stainless Steel Appliances
- Island Kitchen
- Family Room
- Walk-In Closet
- Separate Tub & Shower
- Washer/Dryer Included
- Ring Doorbell
- Ecobee Thermostat
- And more...
TENANT CHARGES:
- Resident to sign/pay for gas & electricity
- Resident to pay for water & garbage monthly
- Resident to pay $33.00 for Sewer Monthly
- Resident to pay $143.50 HOA Fee per month
- Resident Benefits Package (RBP) = $34.95 per month *For information on this service
- Property Damage Liability Waiver For Residents (PDLW) = $15.95 per month.**For
- Security Deposit = Same as rent depending on application score (fully refundable)
- Application Fee = $40.00 per applicant 18 and older
- Lease Initiation Fee = $150.00 after approval and upon signing
- Pet fees as listed (if applicable)
- If the mailbox is a community box that requires a key, it is owned by the Postal Service.
A small fee may be required to get mailbox keys upon move-in.
*If a washer and dryer is offered, this is owner courtesy and they may choose not to repair them
HOA INCLUDES:
- Fitness center, clubhouse
- Pools,clubhouse, playgrounds
- Trails, bike paths
- Lake access, boats, kayaks, etc.
YARD CARE: Maintenance-Free Community!
PETS:
- $439.00 per pet security deposit ($219.50 refundable) and $55.00 pet rent per pet.
- You will be required to fill out an animal profile and will be provided the link after you have submitted your application and paid the fee.
- No resident or residents at any one premises shall at any one time own, harbor, or license more than TWO total animals in any combination
- UP TO TWO PETS will be considered if they meet our pet guidelines.- The pet application fee is $30 for the first pet, $30 for each additional pet, and $0 for assistance animal accommodation requests.
- For puppies & kittens less than 12 months old, there is a non-refundable fee of $100 and a monthly charge of $10/month until the pet reaches 12 months of age in addition to the regular fees.
NO Smoking or Vaping is permitted in or on the property.
SHOWING INSTRUCTIONS:
TO APPLY:
- $40.00 application fee per adult to be paid at the time of application.
- All applicants will be required to fill out an animal profile even if you do not have a pet. The link will be provided after you have submitted your application and paid the fee.
- We process all applications, and the first application that completes all the paperwork requirements will be processed first.
PROPERTY MANAGER:
CDA/Nestwell Property Mgmt.
8813 S Redwood Road #D1
West Jordan, UT 84088
* All information is deemed reliable but not guaranteed and is subject to change.
Animals (Friendly)
Clubhouse/Fitness Center
Cooling (Central Air)
Countertops (Solid Surface)
Disposal
Floors (Carpet)
Floors (Laminate/Lvp)
Garage (2 Car)
Hoa Community
Island Kitchen
Mountain View Corridor Access
New Property ( 5 Years)
Pool
Separate Tub & Shower
Smoking (Not Allowed)
Upgraded Cabinets
Vaulted Ceilings
Volleyball
Washer/Dryer In Unit
11368 S Willow Walk Dr
South Jordan, UT 84009
Apartment building
3 beds
Available units
This building may have units for rent or for sale. Select a unit to contact.
What's special
Upgraded cabinetsHuge picture windowsSeparate tub and showerIsland kitchenEnd-unit locationTiled backsplashStainless steel appliances
Facts, features & policies
Unit features
Appliances
- Dishwasher
- Refrigerator
Neighborhood: 84009
Areas of interest
Use our interactive map to explore the neighborhood and see how it matches your interests.
Travel times
Walk, Transit & Bike Scores
Nearby schools in South Jordan
GreatSchools rating
- 6/10Aspen ElementaryGrades: K-6Distance: 0.3 mi
- 7/10Creekside Middle SchoolGrades: 7-9Distance: 1.9 mi
- 6/10Herriman High SchoolGrades: 10-12Distance: 1.5 mi
Frequently asked questions
What schools are assigned to 11368 S Willow Walk Dr?
The schools assigned to 11368 S Willow Walk Dr include Aspen Elementary, Creekside Middle School, and Herriman High School.
What neighborhood is 11368 S Willow Walk Dr in?
11368 S Willow Walk Dr is in the 84009 neighborhood in South Jordan, UT.
