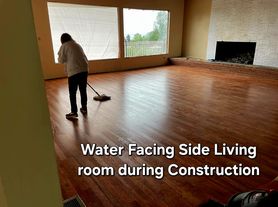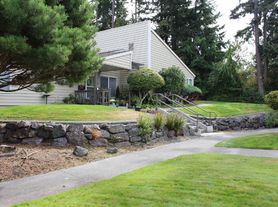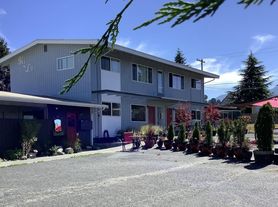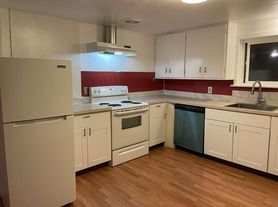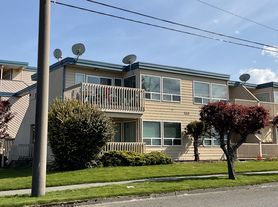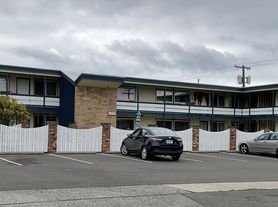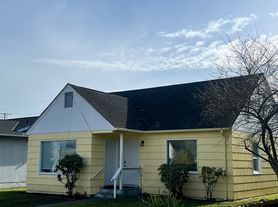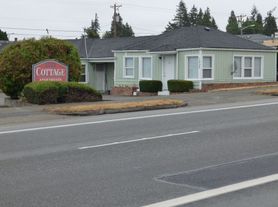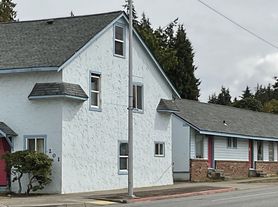Still under construction. Accepting applications now!
Stunning Mid-Century Modern Home with Panoramic Ocean Views
Experience luxury living in this beautifully remodeled 2,750 sq ft home, offering spectacular views of the ocean and Victoria, BC right from your living room. This executive residence blends classic mid-century charm with modern upgrades, creating a truly unique rental opportunity.
Key Features:
Four Bedrooms, 2.5 Bathrooms: This spacious layout includes four full bedrooms and two and a half bathrooms, providing ample space for everyone.
Chef's Dream Kitchen: A truly exceptional kitchen awaits you with a large granite island, floor-to-ceiling cherry wood cabinets, a separate vegetable sink, a built-in wall oven, and a cozy dining nook.
Breathtaking Living Space: The living room features a massive open fireplace, exposed wood beams, and over 20 feet of picture windows that frame the incredible ocean and mountain views.
Expansive Outdoor Living: Relax or entertain on the refurbished, large view deck overlooking the water, or use the small private deck off the kitchen for easy barbecue access.
Prime Location: Situated on a quiet cul-de-sac, you'll be within walking distance of the high school and bus lines.
Modern Upgrades & Amenities:
This home has been completely remodeled with a focus on quality and style. Recent upgrades include:
New textured walls and fresh paint throughout.
Refinished hardwood floors and new flooring in two bedrooms and hallway
New appliances, including a stove, hood fans, built-in microwave, and dishwasher.
Upgraded fixtures, faucets, and vanities.
Refurbished front and rear decks.
Bedroom Breakdown:
Master Suite: Enjoy a spacious walk-in closet l, large single wall to wall picture window with a peek a boo view of the straights and a luxurious bathroom with both a Jacuzzi tub and a separate shower.
Bedrooms 2 & 3: Bedroom #2 has real hardwood floors and #3 new laminate flooring. Both have built-in storage, and ample natural light. #2 even has a built-in storage chest under a large picture window with a peek-a-boo water view and #3 has floor to ceiling cabinetry with 180 degree windows
Fourth Bedroom: Perfect for a home office or guest room, this private space is separated from the others and has its own sliding glass door leading to the main deck and It includes a built in Habachi. The .5 bathroom sets behind the bedroom door.
Additional Details:
Formal dining room with large picture windows.
Separate pantry/laundry room with cabinets.
Double enclosed carport.
Large backyard with apple trees.
This one-of-a-kind home offers a rare combination of luxury, comfort, and stunning views. Don't miss your chance to live here.
1 year lease, with 1st option for renewal.
115 E Apple Ln
Pt Angeles, WA 98362
Apartment building
4-6 beds
What’s available
This building may have units for rent or for sale. Select a unit to contact.
What's special
Expansive outdoor livingNew appliancesPanoramic ocean viewsFormal dining roomRefinished hardwood floorsLarge backyardMaster suite
Facts, features & policies
Unit features
Appliances
- Dishwasher
- Oven
- Refrigerator
Flooring
- Hardwood
Heating
- Heat pump
Neighborhood: Mill Creek
Areas of interest
Use our interactive map to explore the neighborhood and see how it matches your interests.
Travel times
Nearby schools in Pt Angeles
GreatSchools rating
- 6/10Franklin Elementary SchoolGrades: PK-6Distance: 1 mi
- 6/10Stevens Middle SchoolGrades: 7, 8Distance: 1.5 mi
- 6/10Port Angeles High SchoolGrades: 9-12Distance: 0.3 mi
Frequently asked questions
What is the walk score of 115 E Apple Ln?
115 E Apple Ln has a walk score of 18, it's car-dependent.
What schools are assigned to 115 E Apple Ln?
The schools assigned to 115 E Apple Ln include Franklin Elementary School, Stevens Middle School, and Port Angeles High School.
What neighborhood is 115 E Apple Ln in?
115 E Apple Ln is in the Mill Creek neighborhood in Pt Angeles, WA.
