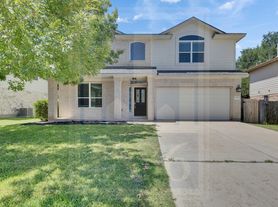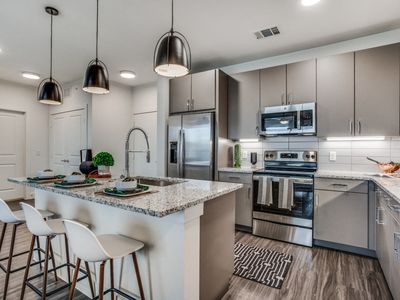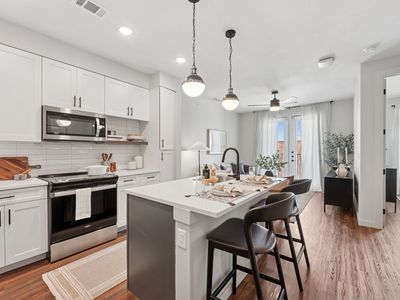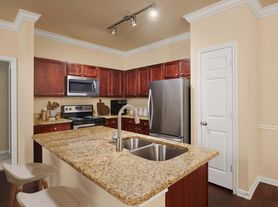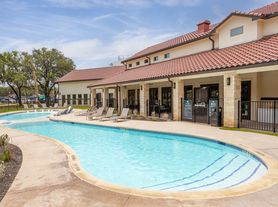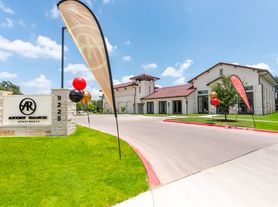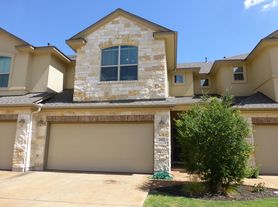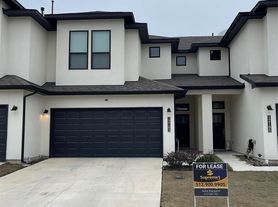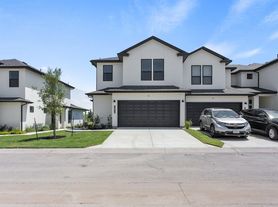Nestled in the highly desirable Avery Ranch community and LISD school district, this gorgeous 3-bedroom, 2.5-bath home features an open floor plan with updated windows, new blinds, and a warm, inviting living space. The kitchen boasts granite countertops, a center island, and a bright breakfast nookperfect for everyday living or entertaining. The spacious primary suite includes a walk-in closet, while the private backyard and attached 2-car garage add comfort and convenience. Ideally located just minutes from Lakeline Metro Rail, Parmer Lane, and Hwy 183 for a quick and easy commute.
**It is the responsibility of the interested party to verify the details from syndicated websites either with the property management company or by viewing the property in person.**Agents, visit the 1836PM website and navigate to the "Partner Info Hub". Details are listed in the "1836PM Leasing Process and Timeline" section**
AGENT TOUR- **Licensed Real Estate Agents, a separate link to set up a tour with your client can be found on the MLS.**
Nestled in the highly desirable Avery Ranch community and LISD school district, this gorgeous 3-bedroom, 2.5-bath home features an open floor plan with updated windows, new blinds, and a warm, inviting living space. The kitchen boasts granite countertops, a center island, and a bright breakfast nookperfect for everyday living or entertaining. The spacious primary suite includes a walk-in closet, while the private backyard and attached 2-car garage add comfort and convenience. Ideally located just minutes from Lakeline Metro Rail, Parmer Lane, and Hwy 183 for a quick and easy commute.
** It is the responsibility of the interested party to verify the details from syndicated websites either with the property management company or by viewing the property in person. **Agents, visit the 1836PM website and navigate to the "Partner Info Hub". Details are listed in the "1836PM Leasing Process and Timeline" section**
AGENT TOUR- **Licensed Real Estate Agents, a separate link to set up a tour with your client can be found on the MLS.**
SELF-TOUR LINK (only for prospects) visit: XX (enter link from showing hero)
11508 Staked Plains Dr
Austin, TX 78717
Apartment building
3-4 beds
What’s available
This building may have units for rent or for sale. Select a unit to contact.
What's special
Open floor planWarm inviting living spaceGranite countertopsUpdated windowsNew blindsBright breakfast nookPrivate backyard
Facts, features & policies
Building amenities
Other
- Swimming pool
Unit features
Appliances
- Dishwasher
- Range
- Refrigerator
Other
- Fireplace
Neighborhood: 78717
Areas of interest
Use our interactive map to explore the neighborhood and see how it matches your interests.
Travel times
Nearby schools in Austin
GreatSchools rating
- 9/10Rutledge Elementary SchoolGrades: K-5Distance: 0.1 mi
- 7/10Artie L Henry Middle SchoolGrades: 6-8Distance: 1.7 mi
- 8/10Vista Ridge High SchoolGrades: 9-12Distance: 1.5 mi
Market Trends
Rental market summary
The average rent for all beds and all property types in Austin, TX is $2,100.
Average rent
$2,100
Month-over-month
+$5
Year-over-year
-$150
Available rentals
6,104
Frequently asked questions
What is the walk score of 11508 Staked Plains Dr?
11508 Staked Plains Dr has a walk score of 15, it's car-dependent.
What schools are assigned to 11508 Staked Plains Dr?
The schools assigned to 11508 Staked Plains Dr include Rutledge Elementary School, Artie L Henry Middle School, and Vista Ridge High School.
What neighborhood is 11508 Staked Plains Dr in?
11508 Staked Plains Dr is in the 78717 neighborhood in Austin, TX.
