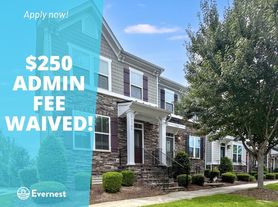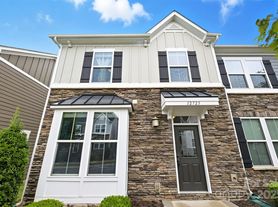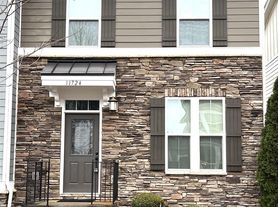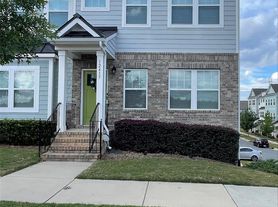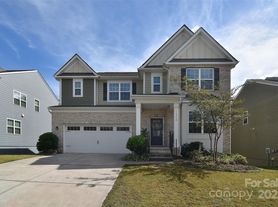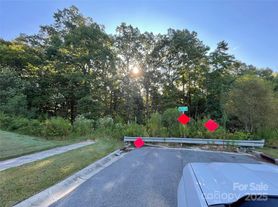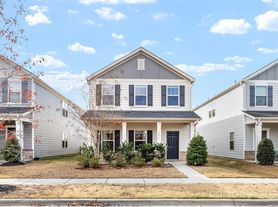11705 Blessington Rd
Huntersville, NC 28078
Available units
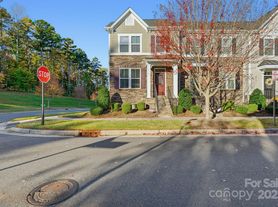

Mainstay Brokerage LLC
What's special
Facts, features & policies
Unit features
Appliances
- Dishwasher
- Refrigerator
Heating
- Heat pump
Neighborhood: 28078
- Community VibeStrong neighborhood connections and community events foster a friendly atmosphere.Outdoor ActivitiesAmple parks and spaces for hiking, biking, and active recreation.Water SportsOpportunities for kayaking, paddleboarding, and aquatic adventures.Shopping SceneBustling retail hubs with boutiques, shops, and convenient everyday essentials.
Set along Lake Norman just north of Charlotte, 28078 (Huntersville) mixes lakeside recreation with suburban calm and a friendly, small-town feel. Expect hot summers and mild winters, weekend farmers markets and festivals like the Carolina Renaissance Festival, and a community that leans family and pet friendly with greenways, playgrounds, and dog-friendly patios. Birkdale Village, Northcross and Rosedale anchor the shopping and dining scene, with Harris Teeter, Publix and Whole Foods nearby; coffee spots like Summit Coffee and Waterbean; and local favorites from eeZ Fusion to Red Rocks, plus Primal Brewery for pints and live music. Outdoor time is easy at Latta Nature Preserve, North Mecklenburg Park and the Torrence Creek Greenway, with paddleboarding, kayaking and marinas on Lake Norman. Fitness options include Huntersville Family Fitness and Aquatics and Orangetheory, and I‑77 and NC‑73 make it commuter friendly to Uptown. Recent Zillow market trends show a median asking rent around $2,100, with most rentals ranging roughly $1,500 to $3,000+ in the past few months.
Powered by Zillow data and AI technology.
Areas of interest
Use our interactive map to explore the neighborhood and see how it matches your interests.
Travel times
Walk, Transit & Bike Scores
Nearby schools in Huntersville
GreatSchools rating
- 3/10Legette Blythe ElementaryGrades: PK-5Distance: 0.4 mi
- 1/10John M Alexander MiddleGrades: 6-8Distance: 0.6 mi
- 6/10North Mecklenburg HighGrades: 9-12Distance: 0.6 mi
Frequently asked questions
11705 Blessington Rd has a walk score of 5, it's car-dependent.
The schools assigned to 11705 Blessington Rd include Legette Blythe Elementary, John M Alexander Middle, and North Mecklenburg High.
11705 Blessington Rd is in the 28078 neighborhood in Huntersville, NC.
