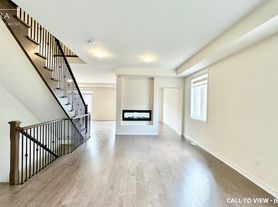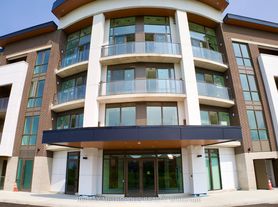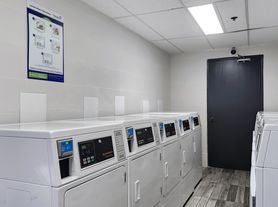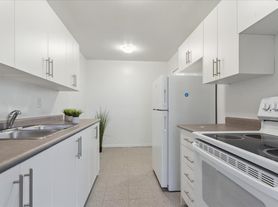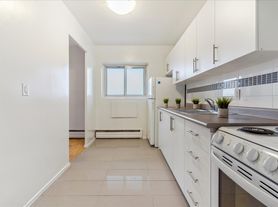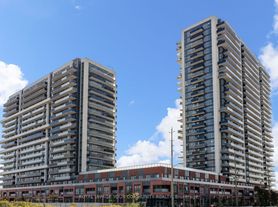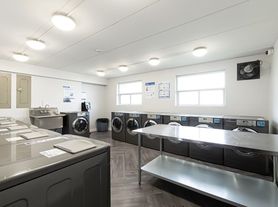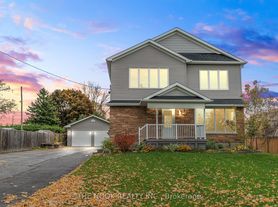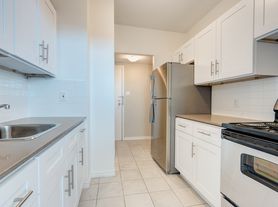LUXURIOUS 5+DEN DETACHED HOUSE WITH A PRIVATE GARAGE AND A BACKYARD
About
**LUXURIOUS 5+DEN DETACHED HOUSE WITH A PRIVATE GARAGE AND A BACKYARD**
This newly renovated detached residence offers refined suburban living with over 3,200 SQF of intelligently designed space. With 5 spacious bedrooms, a flexible den, and a thoughtfully upgraded layout, this home perfectly balances elegance, comfort, and functionality.
**KEY PROPERTY DETAILS
Type: Detached House**
Bedrooms: 5 + Den**
Bathrooms: 4.5**
Size: 3200 SQF**
Parking: 4 spots Available**
Availability: Immediately**
be/2eTqCJ2gErM)
**UNIT AMENITIES
- Condition: Newly renovated with attention to detail, clean, modern, and professionally upgraded throughout.
- Upgraded Kitchen
Equipped with stainless steel appliances, gleaming stone/granite countertops, and modern backsplash, ideal for gourmet cooking and entertaining.
- Microwave: Delivers convenience without sacrificing countertop space, ideal for daily use.
- Dishwasher: Ensures fast and efficient cleanup, perfect for busy households.
- Fireplace: Focal point in the main living area, provides warmth, ambiance, and sophisticated charm.
- Hardwood Flooring: Runs throughout main living areas, stylish and long-lasting with a warm, polished finish.
- Bathrooms: Upgraded bathrooms with en-suite access in multiple bedrooms, luxuriously updated with modern fixtures and finishes.
- Laundry: Private ensuite washer/dryer in a dedicated laundry zone, adds convenience and privacy to your routine.
- Closets: Walk-in closets included in multiple rooms, optimized for wardrobe storage and space management.
- Ceiling Height: Soaring 10-foot ceilings create an open, airy feel throughout the home, enhancing natural light and overall spaciousness.
- Furnishing: Delivered unfurnished, ready to be personalized with your own furniture and decor.
- Thermostat: Personal climate control, ensures comfort across seasons.
- Layout: Open-concept configuration connects kitchen, dining, and living zones, perfect for gatherings and seamless everyday living.
- Natural Light: Oversized windows flood every room with daylight, reducing energy use and adding vibrance to the interior.
**BUILDING AMENITIES
- View: Overlooks a landscaped courtyard and backyard, offering greenery and tranquility.
- Private Balcony: Elevated outdoor space perfect for morning coffee or evening relaxing.
- Front Porch & Backyard Deck: Designed for outdoor living, ideal for hosting or enjoying quiet moments in nature.
- Backyard
Fully included and accessible, great for gardening, play, or weekend entertaining.
- Garage: Private walk-out garage offers secure parking and additional storage, convenient access directly into the home.
- Full Driveway: Generously sized driveway, no need for street parking.
Community Amenities
- Convenience store
- Private yard
- Public transit
- Shopping nearby
- Parks nearby
- Schools nearby
- No Smoking allowed
- Go Transit
- Restaurants
- Costco
- Front Porch
- Backyard Deck
- Balcony
- Parking
- full driveway
- walk out garage
- Shopping Nearby
- Unfurnished
- Garage
Suite Amenities
- Air conditioner
- Fridge
- Stove
- Washer in suite
- Dishwasher available
- Hardwood floors
- Ensuite bathroom
- Individual thermostats
- Walk-in closets
- Dryer in suite
- Microwave
- Central air conditioning
- Fireplace
- Central HVAC
- Central Heating
- private terrace
- fenced backyard
- Walk-in
- Hard wood
- Backyard/Courtyard View
1175 Plymouth Dr
Oshawa, ON L1L 0T4
Apartment building
5 beds
In-unit laundry (W/D)
Available units
This building may have units for rent or for sale. Select a unit to contact.
What's special
Modern backsplashHardwood flooringUpgraded bathroomsPrivate garageUpgraded kitchenGranite countertopsStainless steel appliances
Facts, features & policies
Unit features
Appliances
- Dishwasher
- Dryer
- Refrigerator
- Washer
Flooring
- Hardwood
Other
- Fireplace
Neighborhood: Kedron
Areas of interest
Use our interactive map to explore the neighborhood and see how it matches your interests.
Travel times
Nearby schools in Oshawa
GreatSchools rating
No schools nearby
We couldn't find any schools near this home.
Frequently asked questions
What is the walk score of 1175 Plymouth Dr?
1175 Plymouth Dr has a walk score of 4, it's car-dependent.
Does 1175 Plymouth Dr have in-unit laundry?
Yes, 1175 Plymouth Dr has in-unit laundry for some or all of the units.
What neighborhood is 1175 Plymouth Dr in?
1175 Plymouth Dr is in the Kedron neighborhood in Oshawa, ON.
