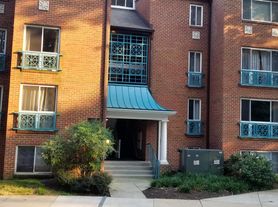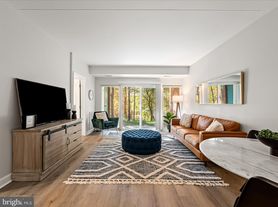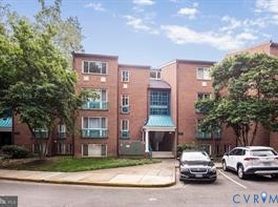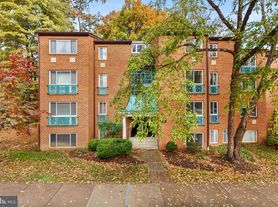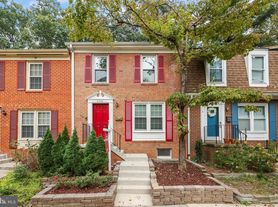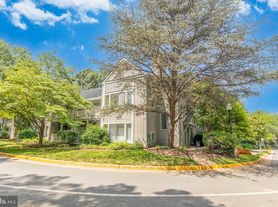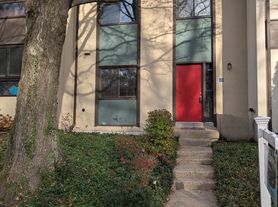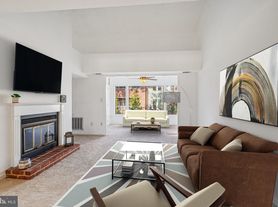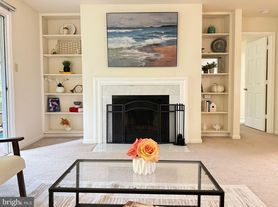Important: Available February 1st. Tour available with prior appointment. Pls. send in a request with the Basic Renter information.
Good credit history is a prerequisite. Deposit based on credit history and tenancy history. Pets might be acceptable - depends on number, size, type.
Top floor 2 bedroom unit. Well maintained pleasant complex with beautiful views on either side of the apartment, with privacy. Vaulted ceiling in living room, 9 foot tall ceilings in other rooms. Spacious floor plan (1073 sq. ft.) with large balcony and wall length patio glass doors with view of the woods. Separate dining room / open area. Upgraded kitchen with new cabinets, granite countertops, new appliances and combo washer/dryer and stainless steel sink and pull-out faucet. Additional half bath in large master bedroom (2 large bedrooms, 1.5 bathrooms). Walk-in closet + 2nd closet in master; large closet in 2nd bedroom. Additional generous closet space in hallways. Laminate flooring throughout the apartment (no carpet in bedrooms). Storage room in balcony.
Walking distance: Hunter Woods shopping center, Safeway, Community Center, Hunter Woods Elementary school, Bus stops, miles of wooded trails in all directions, access to Reston Association tennis courts and swimming pools. and lakes.
Convenient access to Dulles Toll Road, Reston Parkway, Fairfax County Parkway, Silver Line Metro, and Reston Town Center and Other shopping.
Great property - space, location, free utilities, amenities, and accessible nature, community center and Reston Town center. Great value for money. Will rent soon!
No smoking allowed. Renter with no pets/animals preferred (Pet deposit and additional monthly per fee apply for Pets - conditional acceptance). Rent includes - water, trash, gas for cooking, gas for forced air heating, water heating, and clothes dryer. Renter pays for electricity, cable/internet. Rent includes Reston Association amenities like wooded trails, biking paths, four lakes, picnic areas, and playgrounds (worth over $900 a year) and includes Reston Association facilities access. (Pictures do not reflect new Gas Range or new Toilets).
Please apply via website (Zillow Rental Manager). Rental Manager is away over week of Thanksgiving and responses might be delayed. Thank you for understanding.
Unassigned parking - Sticker Pass(es) per unit and an additional visitor hang-tag (HOA rules)
NOTE: Available to rent February 1st. Pls. discuss with property manager for a showing. Provide the Basic information requested by Zillow to facilitate a quick turnaround.
11837 Shire Ct
Reston, VA 20191
Apartment building
1-2 beds
In-unit laundry (W/D)
Available units
This building may have units for rent or for sale. Select a unit to contact.
What's special
Storage room in balconyNew appliancesGranite countertopsLarge balcony
Facts, features & policies
Unit features
Appliances
- Dishwasher
- Dryer
- Range
- Washer
Flooring
- Hardwood
Neighborhood: Glade Dr - Reston Pky
Areas of interest
Use our interactive map to explore the neighborhood and see how it matches your interests.
Travel times
Walk, Transit & Bike Scores
Walk Score®
/ 100
Somewhat WalkableTransit Score®
/ 100
Some TransitBike Score®
/ 100
BikeableNearby schools in Reston
GreatSchools rating
- 7/10Hunters Woods ElementaryGrades: PK-6Distance: 0.2 mi
- 6/10Hughes Middle SchoolGrades: 7, 8Distance: 1.2 mi
- 6/10South Lakes High SchoolGrades: 9-12Distance: 1.1 mi
Frequently asked questions
What is the walk score of 11837 Shire Ct?
11837 Shire Ct has a walk score of 54, it's somewhat walkable.
What is the transit score of 11837 Shire Ct?
11837 Shire Ct has a transit score of 40, it has some transit.
What schools are assigned to 11837 Shire Ct?
The schools assigned to 11837 Shire Ct include Hunters Woods Elementary, Hughes Middle School, and South Lakes High School.
Does 11837 Shire Ct have in-unit laundry?
Yes, 11837 Shire Ct has in-unit laundry for some or all of the units.
What neighborhood is 11837 Shire Ct in?
11837 Shire Ct is in the Glade Dr - Reston Pky neighborhood in Reston, VA.
