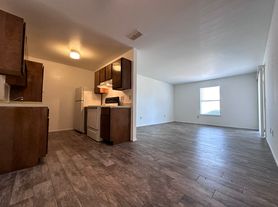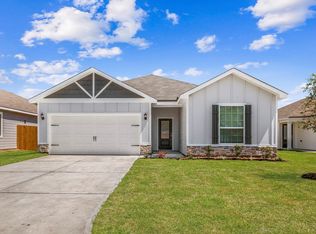The sellers have reduced the price on this charming home that's situated on a spacious lot in a well-established neighborhood with no HOA. The open kitchen, dining, and family areas are ideal for hosting gatherings with loved ones and the dining room can accommodate a large table for those fun game nights! The home features laminate flooring throughout, including the bedrooms and offers both beauty and practicality. The split floor plan ensures privacy, with the primary bedroom separate from the secondary bedrooms. Ample storage and granite countertops grace the kitchen, while a large breakfast bar provides extra seating. Outside, a covered patio overlooks the sizable, fenced backyard, offering endless possibilities for customization. Create your dream outdoor oasis with a garden, pool, or play equipment. Call an agent to schedule your appointment to see if this is the home for you. Motivated sellers!
Copyright notice - Data provided by HAR.com 2022 - All information provided should be independently verified.
House for rent
$2,200/mo
1208 Denison Ave, Cleveland, TX 77327
3beds
1,637sqft
Price may not include required fees and charges.
Singlefamily
Available now
-- Pets
Electric, ceiling fan
Electric dryer hookup laundry
2 Attached garage spaces parking
Electric
What's special
- 82 days
- on Zillow |
- -- |
- -- |
Travel times

Get a personal estimate of what you can afford to buy
Personalize your search to find homes within your budget with BuyAbility℠.
Facts & features
Interior
Bedrooms & bathrooms
- Bedrooms: 3
- Bathrooms: 2
- Full bathrooms: 2
Rooms
- Room types: Family Room
Heating
- Electric
Cooling
- Electric, Ceiling Fan
Appliances
- Included: Dishwasher, Disposal, Microwave, Stove
- Laundry: Electric Dryer Hookup, Gas Dryer Hookup, Hookups, Washer Hookup
Features
- All Bedrooms Down, Ceiling Fan(s), Primary Bed - 1st Floor, Split Plan, Walk-In Closet(s)
Interior area
- Total interior livable area: 1,637 sqft
Property
Parking
- Total spaces: 2
- Parking features: Attached, Covered
- Has attached garage: Yes
- Details: Contact manager
Features
- Stories: 1
- Exterior features: 0 Up To 1/4 Acre, All Bedrooms Down, Architecture Style: Ranch Rambler, Attached, Electric Dryer Hookup, Gas Dryer Hookup, Heating: Electric, Kitchen/Dining Combo, Lot Features: Subdivided, 0 Up To 1/4 Acre, Patio/Deck, Primary Bed - 1st Floor, Split Plan, Subdivided, Utility Room, Walk-In Closet(s), Washer Hookup
Details
- Parcel number: 004640000176061
Construction
Type & style
- Home type: SingleFamily
- Architectural style: RanchRambler
- Property subtype: SingleFamily
Condition
- Year built: 2022
Community & HOA
Location
- Region: Cleveland
Financial & listing details
- Lease term: Long Term,12 Months
Price history
| Date | Event | Price |
|---|---|---|
| 6/11/2025 | Listed for rent | $2,200+29.4%$1/sqft |
Source: | ||
| 6/6/2025 | Listed for sale | $225,000$137/sqft |
Source: | ||
| 6/4/2025 | Pending sale | $225,000$137/sqft |
Source: | ||
| 5/21/2025 | Price change | $225,000-5.9%$137/sqft |
Source: | ||
| 5/6/2025 | Price change | $239,000-9.8%$146/sqft |
Source: | ||

