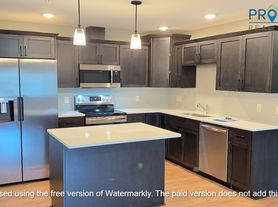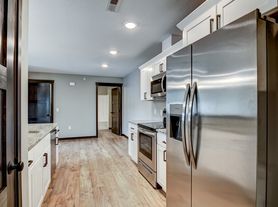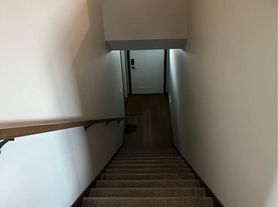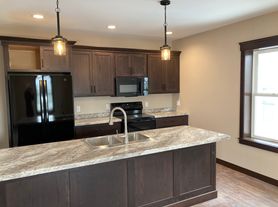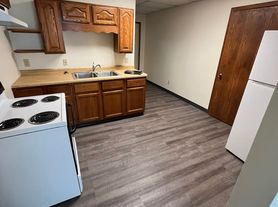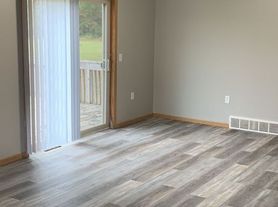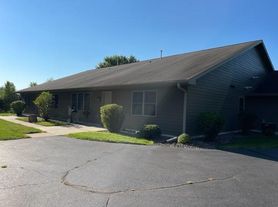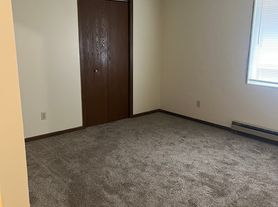Available September 1st, 5 bedroom, 3 full bathroom house with 3 car attached garage in Lake Hallie subdivision. This home features a bright, open-concept layout that creates a welcoming and spacious feel. Quality touches are found throughout, including premium countertops, custom cabinetry with a wood hood, under-cabinet lighting, and a designer tile backsplash. The kitchen is equipped with all stainless steel appliances, including a built-in microwave, and a spacious pantry for extra storage. The dining space flows seamlessly to the backyard, and a front-entry staircase provides direct access to the lower level. A combined mudroom and laundry area, with included washer and dryer, adds convenience to daily routines. The master suite is set apart for privacy, while the other 2 upstairs bedrooms are grouped together on the opposite side of the home. The owner's suite offers a walk-in tiled shower, double vanity, and a large walk-in closet. The finished lower level is arranged with a central family room, two bedrooms, a full bathroom, a storage area, and a generously sized mechanical room with additional storage. The exterior features a 3 car attached garage, front-entry landscaping, a spacious backyard, and a patio perfect for outdoor living. Located in the desirable suburban-rural setting of the new and growing Woodward Acres subdivision, this home offers convenience and outdoor recreation just minutes away. Enjoy being minutes away from schools, restaurants, shopping, dog parks, and trails. Quick access to Hwy 29, Hwy 53, and Business 53 makes commuting a breeze. No smoking. Pets accepted.
Monthly Rent & Charges
$3,000 Rent, includes Resident Benefit Package with credit building, tenant portal, quarterly furnace filters, and many more benefits!
$20 No Renter's Insurance, only applies if you do not provide the required proof of renters insurance
Pets Accepted
Dogs and cats, must be spayed or neutered, must be 1 year or older.
Application
Application Fee is $20 per applicant. Anyone 18 years or older must apply.
1219 Coventry Lane Parkland Drive 1
Chippewa Falls, WI 54729
Apartment building
1-5 beds
In-unit laundry (W/D)
What’s available
This building may have units for rent or for sale. Select a unit to contact.
What's special
Finished lower levelSpacious pantryCentral family roomWood hoodPremium countertopsFront-entry staircaseMechanical room
Facts, features & policies
Unit features
Appliances
- Dishwasher
- Dryer
- Freezer
- Refrigerator
- Washer
Neighborhood: 54729
Areas of interest
Use our interactive map to explore the neighborhood and see how it matches your interests.
Travel times
Walk, Transit & Bike Scores
Nearby schools in Chippewa Falls
GreatSchools rating
- 5/10Fall Creek Elementary SchoolGrades: PK-5Distance: 6.3 mi
- 8/10Fall Creek Middle SchoolGrades: 6-8Distance: 6.3 mi
- 9/10Fall Creek High SchoolGrades: 9-12Distance: 6.3 mi
Frequently asked questions
What schools are assigned to 1219 Coventry Lane Parkland Drive 1?
The schools assigned to 1219 Coventry Lane Parkland Drive 1 include Fall Creek Elementary School, Fall Creek Middle School, and Fall Creek High School.
Does 1219 Coventry Lane Parkland Drive 1 have in-unit laundry?
Yes, 1219 Coventry Lane Parkland Drive 1 has in-unit laundry for some or all of the units.
What neighborhood is 1219 Coventry Lane Parkland Drive 1 in?
1219 Coventry Lane Parkland Drive 1 is in the 54729 neighborhood in Chippewa Falls, WI.

