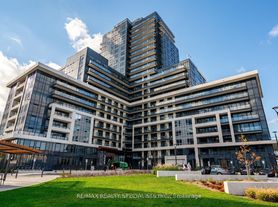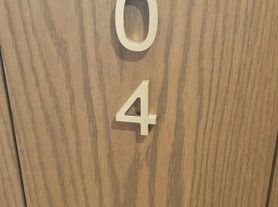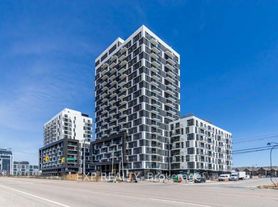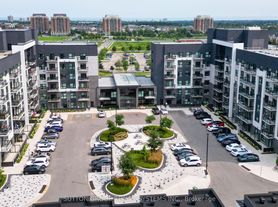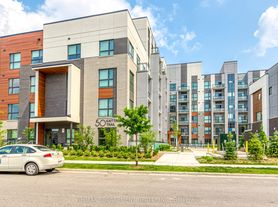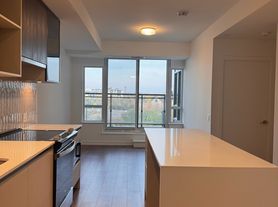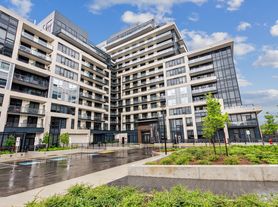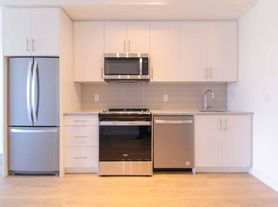Luxury 3+1 Beds/2.5 Bathrooms Townhouse Located In A Prestigious Family Community In Oakville. Upgraded Separated Room On Ground Floor Can Be Used As A 4th Bedroom Or A Home Office. Carpets Free For Entire Property. 9ft Ceilings On The Ground & Second Floor, Open-Concept Designed Kitchen Features A Large Functional Centre Island, Stone Countertop & High End Appliances. Bright Dining Area With A Direct W/O Access To A Large Wooden Deck. Spacious Master Bedrooms W/ A 3pcs Ensuite & A Large Walk-In Closet. Close To Supermarkets, Trails, Parks, Public Transits & Hwys.
IDX information is provided exclusively for consumers' personal, non-commercial use, that it may not be used for any purpose other than to identify prospective properties consumers may be interested in purchasing, and that data is deemed reliable but is not guaranteed accurate by the MLS .
126 Marigold Gdns
Oakville, ON L6H 0Y1
Apartment building
4 beds
Available units
This building may have units for rent or for sale. Select a unit to contact.
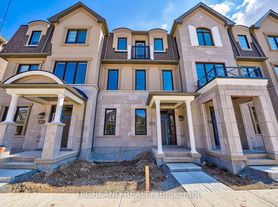
C$3,390
4 bd, 3 ba
-- sqft
For rent
MLS ID #W12299062, HIGHLAND REALTY
What's special
Open-concept designed kitchenLarge walk-in closetSpacious master bedroomBright dining areaStone countertopLarge functional centre islandHigh end appliances
Neighborhood: Glenorchy
Areas of interest
Use our interactive map to explore the neighborhood and see how it matches your interests.
Travel times
Walk, Transit & Bike Scores
Nearby schools in Oakville
GreatSchools rating
No schools nearby
We couldn't find any schools near this home.
Market Trends
Rental market summary
The average rent for all beds and all property types in Oakville, ON is $3,100.
Average rent
$3,100
Month-over-month
+$1
Year-over-year
-$250
Available rentals
635
Frequently asked questions
What neighborhood is 126 Marigold Gdns in?
126 Marigold Gdns is in the Glenorchy neighborhood in Oakville, ON.
