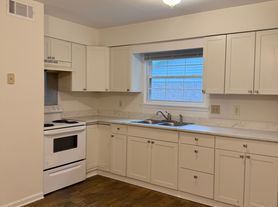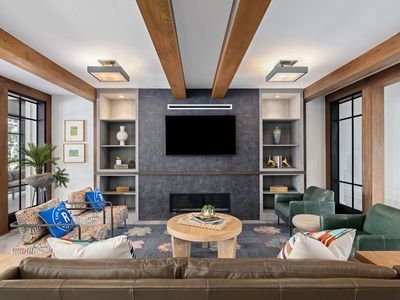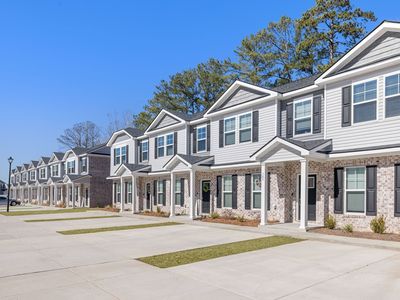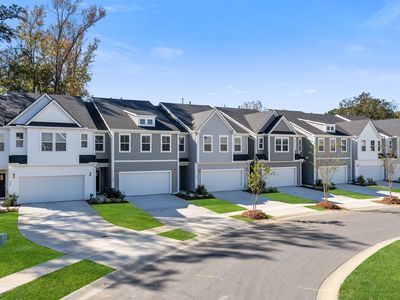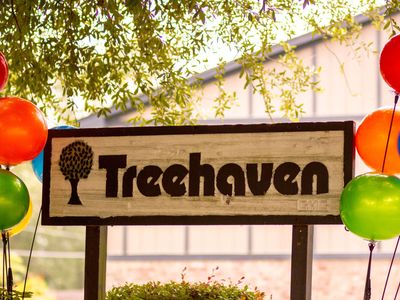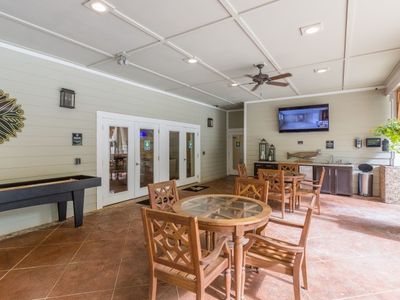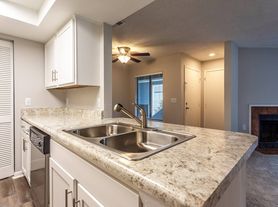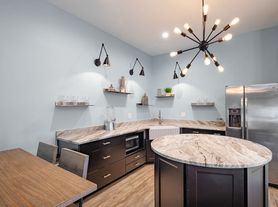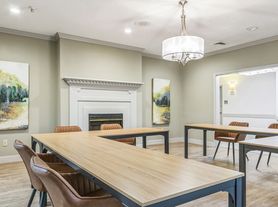This 3 bed 2.5 bath duplex is calling your name.
Entire home freshly painted with navy blue accents throughout the home.
Livingroom features a Navy textured wall paper accent wall. Great laminate flooring which flows into :
THE ALL WHITE CABINET KITCHEN WITH ROOM FOR YOUR TABLE.
New countertop
Laundry room right off the kitchen and access to the fenced in yard.
Downstairs you will find a great 1/2 bath with new mirrors and lighting.
Follow us upstairs for 3 large bedrooms, 1 with it's own bath.
The laminate floors are in each bedrooms, new ceiling fans amble closets in all.
The bath at the top of the hallway with its Navy blue vanity and gold accents and mirror.
Off street parking
There is a background check for all applicants over 18 years of age with a fee of $75.00 each.
Tenant responsible for all utilities, lawn, trees and bushes.
No smoking inside or outside of of unit of any kind.
128 Susan Dr
Summerville, SC 29485
Apartment building
2-5 beds
What’s available
This building may have units for rent or for sale. Select a unit to contact.
What's special
Laundry roomNew ceiling fansFenced in yardGold accents and mirrorLaminate flooringAll white cabinet kitchenNew countertop
Facts, features & policies
Unit features
Appliances
- Refrigerator
Heating
- Heat pump
Neighborhood: 29485
Areas of interest
Use our interactive map to explore the neighborhood and see how it matches your interests.
Travel times
Nearby schools in Summerville
GreatSchools rating
- 8/10James H. Spann Elementary SchoolGrades: PK-5Distance: 1.6 mi
- 5/10Alston Middle SchoolGrades: 6-8Distance: 3.1 mi
- 9/10Ashley Ridge High SchoolGrades: 9-12Distance: 6 mi
Frequently asked questions
What is the walk score of 128 Susan Dr?
128 Susan Dr has a walk score of 19, it's car-dependent.
What schools are assigned to 128 Susan Dr?
The schools assigned to 128 Susan Dr include James H. Spann Elementary School, Alston Middle School, and Ashley Ridge High School.
What neighborhood is 128 Susan Dr in?
128 Susan Dr is in the 29485 neighborhood in Summerville, SC.
