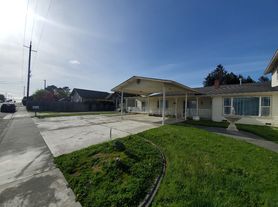UPDATED: 7/16/24 AGB
CLICK HERE TO VIEW ALL OUR RENTALS & APPLY: Rent.Rentor.com
LEASING STEPS:
1. Please read the marketing information below.
2. Please watch the video & view the pictures.
3. OPTIONAL: You are welcome to drive by the property (but please do not go on the premises or, if occupied, disturb tenants.)
4. Fill out the Application below and, if approved, we will schedule a private showing.
This bright and over-sized upstairs apartment has a bonus room that could be a craft room or office! This apartment has 2 bedrooms and 1 bathroom. The kitchen includes a range, refrigerator, and dishwasher with a large island counter with extra storage cabinets. Has laundry hookups. The primary bedroom has a large walk-in closet. This unit features carpet and tile flooring, and gas heat. This apartment also includes the convenience of one off-street parking space!
RENT: $1700
SECURITY DEPOSIT: $1700
LEASE LENGTH: Month-to-Month
UTILITIES INCLUDED: See utility addendum
TYPE: Apartment
YEAR BUILT: N/A
BEDROOMS: 2
BATHROOMS: 1
SQ FT: N/A
PARKING: Street
LAUNDRY: Hookups in unit, electric only for dryer
FENCED YARD: Yes
YARD CARE: Rental Property Owner maintains exterior landscaping
PET RULE: None no exceptions
ADDITIONAL FEES NOT INCLUDED IN RENT:
* $42 Application Fee per applicant 18 or older
* $250 increase in security deposit per pet (if applicable) and $25/month Pet Admin Fee per pet. Service Animals or Emotional Support Animals are not considered pets and are not subject to additional deposit or admin fee.
* $13.50/month Tenant Liability Insurance (if you do not provide evidence of Tenant Liability Insurance)
* If available for property, $25/month ""Resident Benefits Package"" plus $5/month for each additional Adult and/or Co-Signer per month.
Rentor has a ""Resident Benefits Package"" program that is funded partially by Owners, Vendors, Property Manager and partially by Residents. If available for the property, Applicants will have a chance to review Rentor's Resident Benefits Package and assess their share of the cost before being required to execute a lease. This program evolves over time, but the resident's cost will not change during the lease term. Contact Rentor for more information before you apply if you have questions.
Liability Insurance - You may be required to provide evidence of tenant liability insurance prior to occupying the unit. More information will be provided with the offer to rent if you are approved and selected for a
129 Higgins St
Eureka, CA 95503
Apartment building
3 beds
Pet-friendly
Available units
This building may have units for rent or for sale. Select a unit to contact.
What's special
Facts, features & policies
Policies
Pet essentials
- CatsAllowed
- DogsDogs are not allowed
Unit features
Appliances
- Dishwasher
- Range
- Refrigerator
Cooling
- Ceiling fan
Special features
- See Utility Addendum.
- Skylight
- Sprinkler system
Neighborhood: 95503
Areas of interest
Use our interactive map to explore the neighborhood and see how it matches your interests.
Travel times
Walk, Transit & Bike Scores
Walk Score®
/ 100
Car-DependentBike Score®
/ 100
Somewhat BikeableNearby schools in Eureka
GreatSchools rating
- 4/10Pine Hill Elementary SchoolGrades: K-3Distance: 0.7 mi
- 3/10South Bay Elementary SchoolGrades: 4-6Distance: 2.8 mi
- 5/10Alder Grove Charter SchoolGrades: K-12Distance: 2.5 mi
Frequently asked questions
What is the walk score of 129 Higgins St?
129 Higgins St has a walk score of 4, it's car-dependent.
What schools are assigned to 129 Higgins St?
The schools assigned to 129 Higgins St include Pine Hill Elementary School, South Bay Elementary School, and Alder Grove Charter School.
What neighborhood is 129 Higgins St in?
129 Higgins St is in the 95503 neighborhood in Eureka, CA.
What are 129 Higgins St's policies on pets?
Large dogs are not allowed. Small dogs are not allowed.
