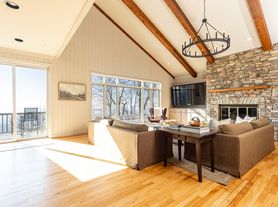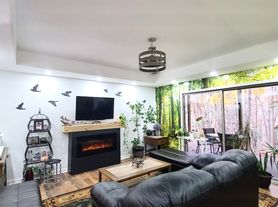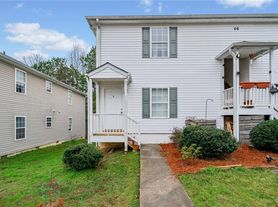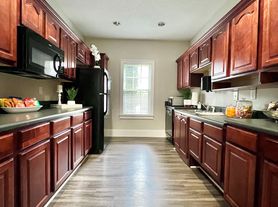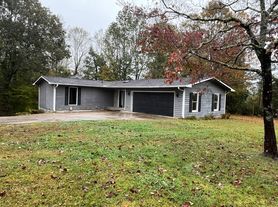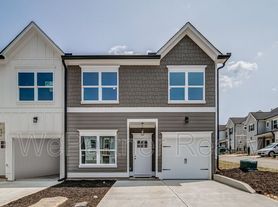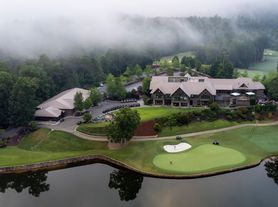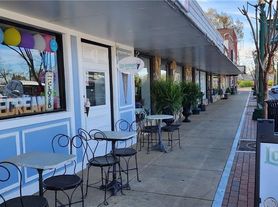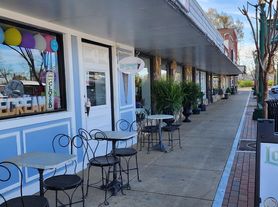Beautiful 4-Bedroom Home in Big Canoe with Mountain Views
Welcome to Inwood, a spacious and beautifully designed home located within the gated community of Big Canoe. This 4-bedroom, 4.5-bath residence offers over 4,200 square feet of living space, featuring panoramic long-range mountain views and thoughtful details throughout.
Home Features:
- Oversized upstairs primary suite with king bed, queen sleeper sofa, and spa-style bathroom with soaking tub and separate water closet
- Main floor bedroom with queen bed and en suite bathroom
- Lower-level bedroom with king bed and en suite bathroom
- Bunk bedroom with two twin-over-twin bunk beds
- Additional full bathroom on basement level
Living Spaces:
- Open-concept main floor with soaring ceilings and abundant natural light
- Large living room with stunning mountain views
- Modern, fully equipped kitchen
- Wraparound sunroom for year-round enjoyment
- Two outdoor decks with room for dining and relaxation
- Lower-level family room with 9-foot pool table, oversized sectional sofa, large-screen TV, and board games
Community Amenities:
Big Canoe offers a wide variety of recreational activities, including golf, fitness facilities, tennis and pickleball courts, swimming, water sports, and extensive hiking trails.
This home is ideal for those seeking comfort, privacy, and access to resort-style amenities while enjoying the beauty of the North Georgia mountains.
Renter is responsible for all utilities. No smoking.
1296 Deer Run Rdg
Jasper, GA 30143
Apartment building
4 beds
In-unit laundry (W/D)
Available units
This building may have units for rent or for sale. Select a unit to contact.
What's special
Oversized upstairs primary suitePanoramic long-range mountain viewsStunning mountain viewsWraparound sunroomAbundant natural lightSoaring ceilingsSpa-style bathroom
Facts, features & policies
Unit features
Appliances
- Dishwasher
- Dryer
- Freezer
- Oven
- Refrigerator
- Washer
Flooring
- Hardwood
Heating
- Heat pump
Neighborhood: 30143
Areas of interest
Use our interactive map to explore the neighborhood and see how it matches your interests.
Travel times
Walk, Transit & Bike Scores
0 / 100
Car-DependentNearby schools in Jasper
GreatSchools rating
- 9/10Robinson Elementary SchoolGrades: PK-5Distance: 13.4 mi
- 8/10New Dawson County Middle SchoolGrades: 8, 9Distance: 12.9 mi
- 9/10Dawson County High SchoolGrades: 10-12Distance: 13.6 mi
Frequently asked questions
What schools are assigned to 1296 Deer Run Rdg?
The schools assigned to 1296 Deer Run Rdg include Robinson Elementary School, New Dawson County Middle School, and Dawson County High School.
Does 1296 Deer Run Rdg have in-unit laundry?
Yes, 1296 Deer Run Rdg has in-unit laundry for some or all of the units.
What neighborhood is 1296 Deer Run Rdg in?
1296 Deer Run Rdg is in the 30143 neighborhood in Jasper, GA.
