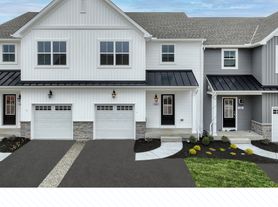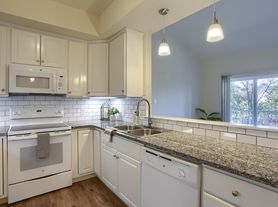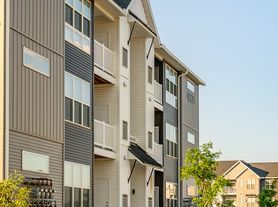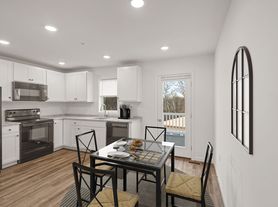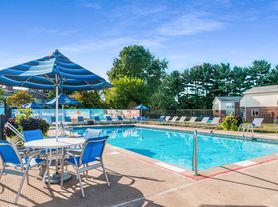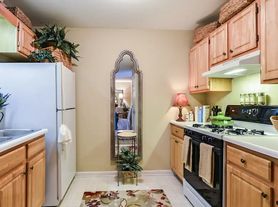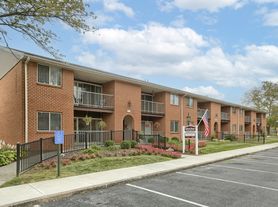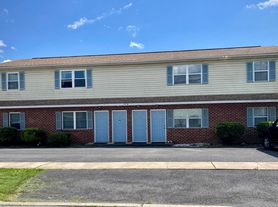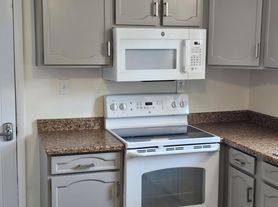Key Features
Open-concept living space with Kitchen, Family Room, and Dining Area, Kitchen boasts quartz countertops, tile backsplash, gas range, and stainless steel appliances, Engineered plank flooring throughout first floor, Master Suite with walk-in closet and ensuite full bath, Laundry Room on the second floor [Washer and Dryer Not Included] Unfinished basement.
This Townhouse is an inviting townhome thoughtfully designed with 3 bedrooms and 2.5 bathrooms, perfectly balancing style and functionality. Step through the foyer, and to your left, you'll find a convenient coat closet, while to your right, the 1-car garage beckons for easy access. The heart of this home lies in the open main living area, seamlessly connecting the Kitchen, Dining Area, and Family Room, all bathed in natural light from windows and a sliding glass door along the rear wall.
Situated within the Cumberland Valley School District, a hub of educational excellence, this townhome is also nested near all major restaurants, big stores including Costco, Sams Club, BJ's, Target, Wegman's and Walmart.
The Kitchen is a culinary enthusiast's dream, boasting quartz countertops, a tasteful tile backsplash, a gas range, sleek stainless steel Whirlpool appliances, elegant crown molding, 42" cabinets, recessed lighting, and a well-organized pantry closet with shelves. The first floor is adorned with durable engineered plank flooring, combining both beauty and practicality.
Venturing upstairs, the Owner's Suite welcomes you with a generously sized walk-in closet and a private ensuite Bathroom. This oasis is adorned with a double-bowl vanity featuring quartz countertops, a tiled shower with a graceful glass surround, and lovely tile flooring. Two additional bedrooms with double-door closets, a full hallway bath, and a conveniently situated Laundry Room round out the second floor, making daily routines a breeze.
This townhome is a harmonious blend of comfort and style, offering a delightful living experience for you and your family.
Renter pays for water, gas, and electric. No smoking allowed
13 Tilghman Trl
Mechanicsburg, PA 17050
Apartment building
3 beds
Available units
This building may have units for rent. Select a unit to contact.
What's special
Recessed lightingConvenient coat closetGas rangeFull hallway bathTile backsplashTasteful tile backsplashStainless steel appliances
Facts, features & policies
Unit features
Appliances
- Dishwasher
- Freezer
- Oven
- Refrigerator
Flooring
- Carpet
- Hardwood
Neighborhood: 17050
Areas of interest
Use our interactive map to explore the neighborhood and see how it matches your interests.
Travel times
Walk, Transit & Bike Scores
Nearby schools in Mechanicsburg
GreatSchools rating
- 5/10Monroe El SchoolGrades: K-5Distance: 5.9 mi
- 9/10Eagle View Middle SchoolGrades: 6-8Distance: 2.7 mi
- 9/10Cumberland Valley High SchoolGrades: 9-12Distance: 2.7 mi
Frequently asked questions
What schools are assigned to 13 Tilghman Trl?
The schools assigned to 13 Tilghman Trl include Monroe El School, Eagle View Middle School, and Cumberland Valley High School.
What neighborhood is 13 Tilghman Trl in?
13 Tilghman Trl is in the 17050 neighborhood in Mechanicsburg, PA.
