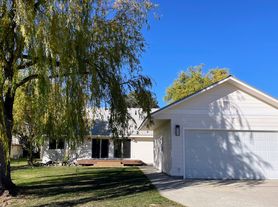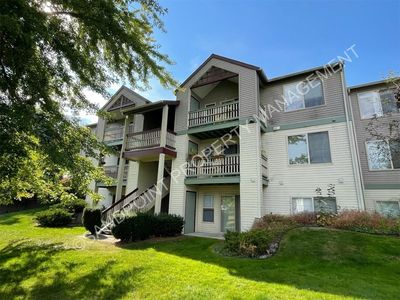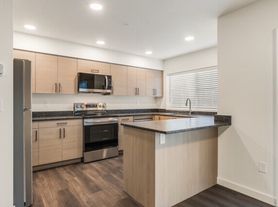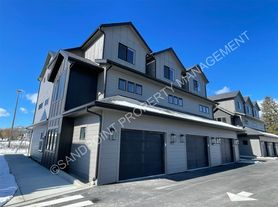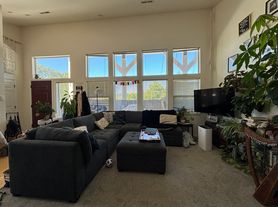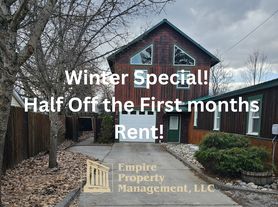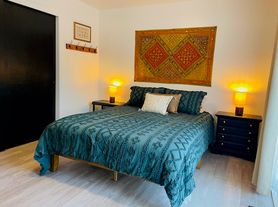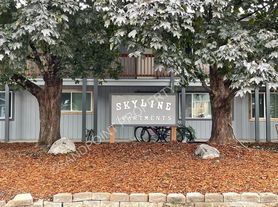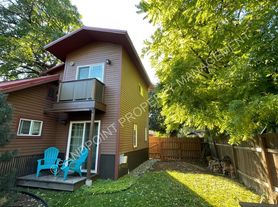Available now.
In town, newly updated 3 bedroom, 2 bath with detached 2 car garage, duplex. Excellent location, clean and bright home.
Welcoming and large comfortable spaces with a big front yard, charming willow trees, a large fully fenced backyard, a cherry tree, personal decks off the bedrooms, a large covered patio, a fire pit and an 8x10 shed. Bedrooms are spacious with good closet storage and private. Designated laundry room with brand new washer and dryer. Open kitchen space with a wall oven, combination electric&gas cooktop, dishwasher and microwave. Large dining area or family room with double sliding doors to an expansive front deck. Entry with coat closet. Living room with cozy gas fireplace furnace. A large master bedroom with attached bath, walk-in closet and a private deck. Sizable second bedroom suite with walk-in closet and a private deck. 2nd bathroom with soaking tub/shower. Features a third bedroom/bonus room, plus a small office nook in hallway. New mini-splits for heat and air-conditioning and new, attractive quality windows throughout. Fresh interior and exterior paint.
The house is located 8 straight blocks to the heart of downtown, near parks, schools, the library and the 'Spot Bus' route.
This home is a duplex, with thoughtfully separated entrances and living spaces.
The Main house rental features the two car garage, the large front yard, the big fenced backyard, the expansive 9'x 18' front deck, the private bedroom decks and the big covered patio, all are exclusive to this rental!
Prefer no pets, but will consider.
$2200 monthly rent plus utilities
(The loft apartment is rented separately and has a separate designated private entrance. Noted in photos).
One year lease minimum. Available now.
There is a flat fee for utilities (electric, water, sewer, garbage/recycle). Tenant pays gas utility bill.
Tenant is responsible for lawn care or can opt to pay a monthly fee for lawn maintenance.
Lease requires a credit and background check, first month's rent/security deposit/non-refundable cleaning fee.
Four person, Two vehicle maximum.
1404 Cedar St
Sandpoint, ID 83864
Apartment building
Studio-3 beds
In-unit laundry (W/D)
Available units
This building may have units for rent or for sale. Select a unit to contact.
What's special
Fire pitCherry treeCozy gas fireplace furnaceCharming willow treesEntry with coat closetDesignated laundry roomPrivate deck
Facts, features & policies
Unit features
Appliances
- Dishwasher
- Dryer
- Freezer
- Oven
- Refrigerator
- Washer
Flooring
- Carpet
- Hardwood
- Tile
Neighborhood: 83864
Areas of interest
Use our interactive map to explore the neighborhood and see how it matches your interests.
Travel times
Nearby schools in Sandpoint
GreatSchools rating
- 6/10Farmin Stidwell Elementary SchoolGrades: PK-6Distance: 0.5 mi
- 7/10Sandpoint Middle SchoolGrades: 7, 8Distance: 0.5 mi
- 5/10Sandpoint High SchoolGrades: 7-12Distance: 0.6 mi
Frequently asked questions
What is the walk score of 1404 Cedar St?
1404 Cedar St has a walk score of 53, it's somewhat walkable.
What schools are assigned to 1404 Cedar St?
The schools assigned to 1404 Cedar St include Farmin Stidwell Elementary School, Sandpoint Middle School, and Sandpoint High School.
Does 1404 Cedar St have in-unit laundry?
Yes, 1404 Cedar St has in-unit laundry for some or all of the units.
What neighborhood is 1404 Cedar St in?
1404 Cedar St is in the 83864 neighborhood in Sandpoint, ID.
