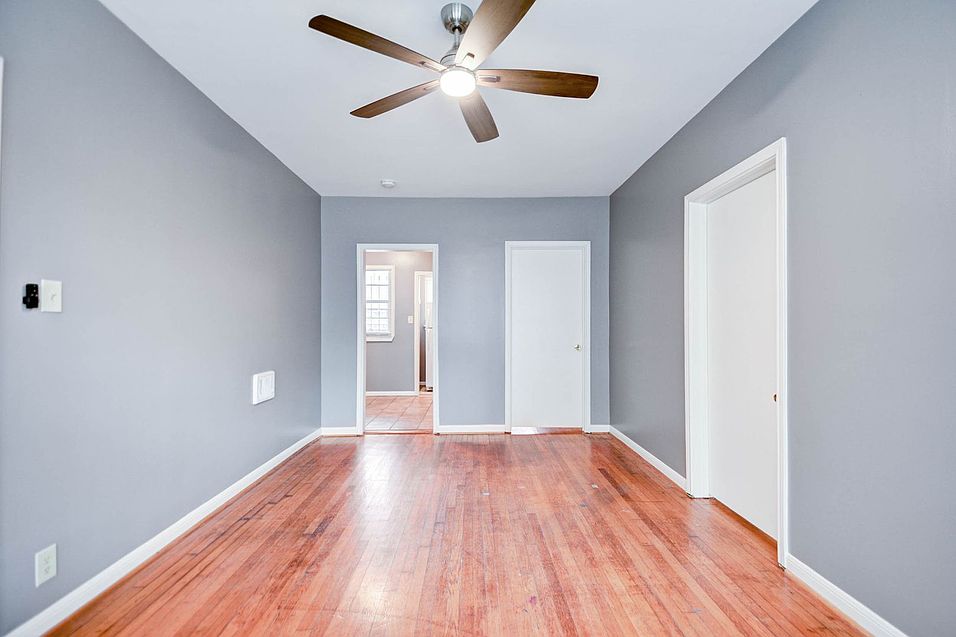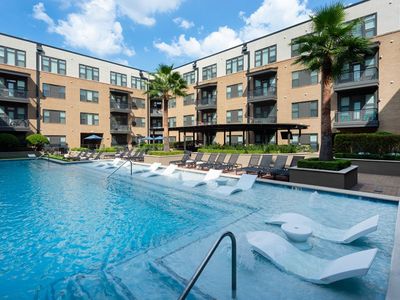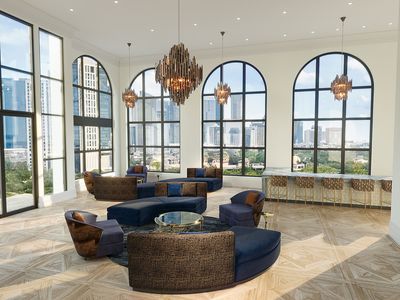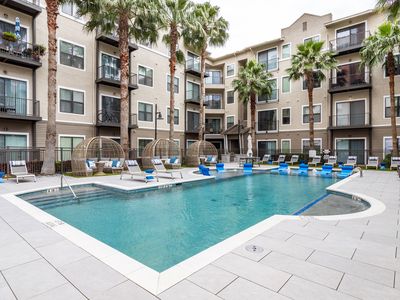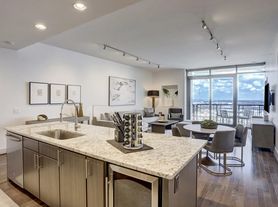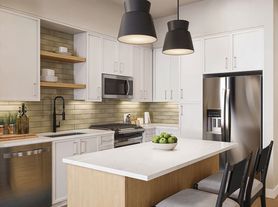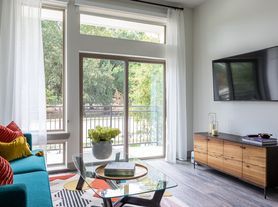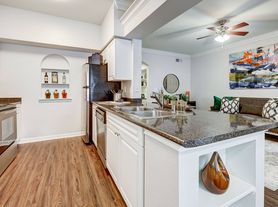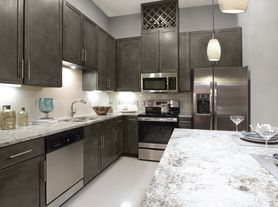Convenient Multi-family , tall Ceiling 2 bedrooms, 1 bathroom unit. Hardwoods throughout. Tile in the kitchen and bathroom and hardwood floors throughout the rest of the rooms. Each unit has a separate exterior rear entrance. Only three blocks from the light rail and bus terminal and another bus line right outside the building. Centrally located with easy access to Midtown, Downtown, Montrose, Museum District, Medical Center and more! Schedule a showing Today!
All residents are enrolled in the Resident Benefits Package for $35 a month, which includes HVAC filter delivery, general liability protection, utility concierge services, renters insurance and more! See Agent or Screening Criteria for details.
*Agent Commission Information*
Agents must be present during all client property tours to ensure eligibility for compensation. To receive a referral fee, a signed representation agreement (TXR-1501, TXR-1507, or other TREC-compliant form) must be emailed with the application or within 24 hours of submission. No exceptions.
*IMPORTANT INFORMATION*
Agents must be present during client property tours to ensure commission eligibility.
Application processing time is 2-3 days. Please review Shannon Property Management Application Requirements/Standards prior to submitting. (LINKING BANK ACCOUNTS IS 100% SECURE & WILL RESULT IN EXPEDITED SCREENING TIME)
Lease Term: 12 Months
Security Deposit: Security Deposit Alternative Obligo to those who meet
Parking: 1 Parking space
Utilities: Water fee is $40 per month. Electricity Resident's responsibility. No Gas needed. A recurring $10 service charge will apply for 2 tenants or more. The resident is responsible for Electricity.
Lawn Care: No service required
Lawn Care: Owner Responsibility
Pet Policy: Cats and Dogs are allowed after screening. Pets allowed with additional screening are required to pay a non-refundable $250 one time pet fee. Each pet will have a pet monthly fee of $25.00. All pets MUST be registered on https
shannonpm.HVAC: Window Unit
Laundry: N/A
DISCLAIMER: Shannon Property Management does not post listings on Craigslist or Facebook Marketplace. We only accept payments through secure, verified channels never through Zelle, Cash App, Venmo, or similar platforms. If someone is asking you to send money before seeing a property or is communicating through unofficial means, it is likely a scam. Always verify listings directly through our website or by contacting our office.
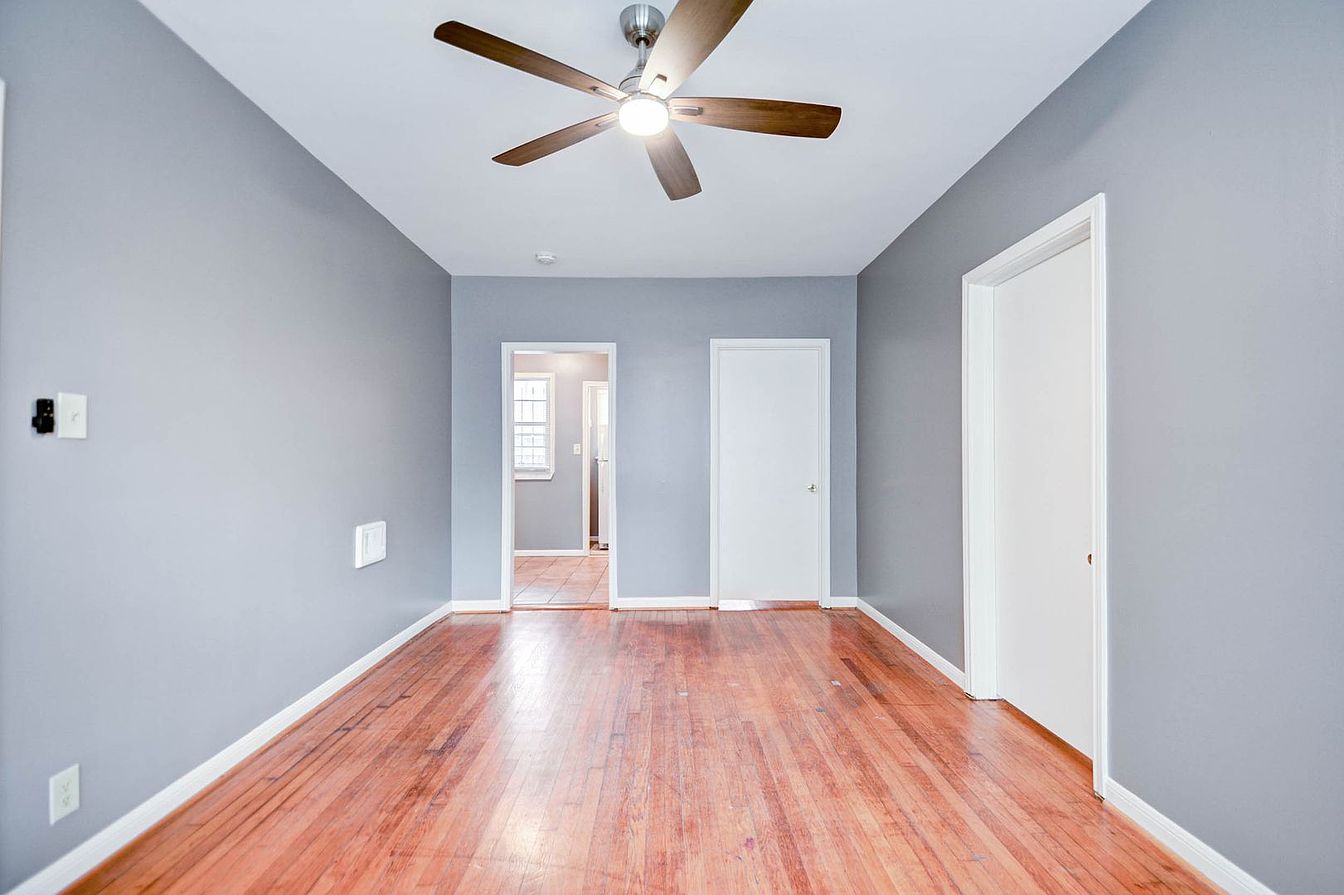
1419 Wheeler Street
1419 Wheeler St, Houston, TX 77004
Apartment building
2 beds
Pet-friendly
What's special
Tall ceilingSeparate exterior rear entrance
Facts, features & policies
Building Amenities
Security
- None: None - Resident Pays All Utilities
Unit Features
Appliances
- Oven
- Range Oven
- Refrigerator
Other
- Bathtub
Policies
Pet essentials
- Small dogsAllowed
- CatsAllowed
- Large dogsLarge dogs are not allowed
Neighborhood: Binz
Areas of interest
Use our interactive map to explore the neighborhood and see how it matches your interests.
Travel times
Nearby schools in Houston
GreatSchools rating
- 8/10Macgregor ElGrades: PK-5Distance: 0.3 mi
- 4/10Cullen Middle SchoolGrades: 6-8Distance: 3 mi
- 7/10Lamar High SchoolGrades: 9-12Distance: 3 mi
Frequently asked questions
What is the walk score of 1419 Wheeler Street?
1419 Wheeler Street has a walk score of 79, it's very walkable.
What is the transit score of 1419 Wheeler Street?
1419 Wheeler Street has a transit score of 65, it has good transit.
What schools are assigned to 1419 Wheeler Street?
The schools assigned to 1419 Wheeler Street include Macgregor El, Cullen Middle School, and Lamar High School.
What neighborhood is 1419 Wheeler Street in?
1419 Wheeler Street is in the Binz neighborhood in Houston, TX.
What are 1419 Wheeler Street's policies on pets?
Large dogs are not allowed.

