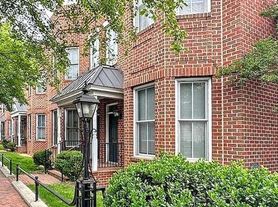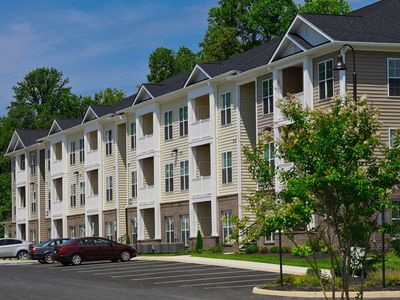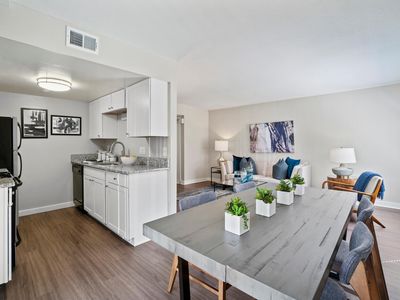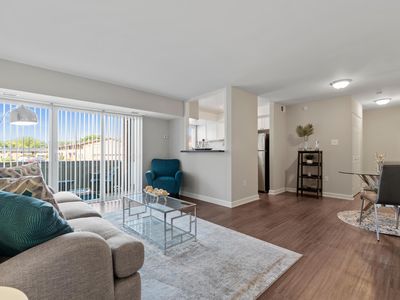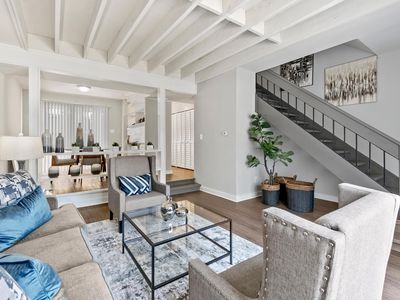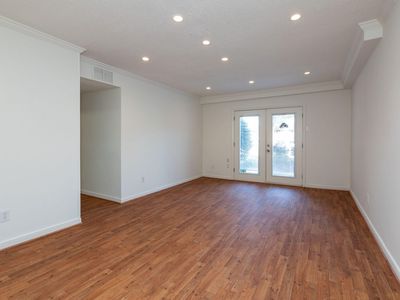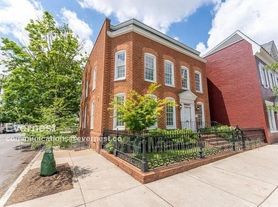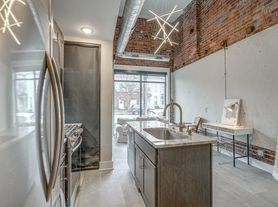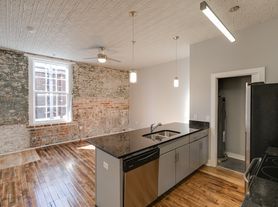Look & Lease Special Limited Time Only!
$5 application fee and $250 off 1st FULL month's rent, if we receive an application within 24 hours of a scheduled tour
Welcome to this stunning 3-bedroom, 3-bathroom townhome that offers 1,572 square feet of comfortable and modern living space. Nestled in a charming community, this property boasts a range of high-end features, perfect for those seeking a touch of luxury in their daily lives. As you step inside, you'll be greeted by gleaming hardwood floors and a spacious open floor plan that effortlessly connects the living and dining areas. The kitchen is a chef's dream, equipped with stainless steel appliances, gorgeous stone countertops, and a tiled floor that adds a sleek finish. Ample cabinetry provides plenty of storage, making meal prep both easy and enjoyable.
Each bedroom offers large closets, ensuring you have plenty of space to keep your belongings organized. The bathrooms are pristine, offering modern fixtures and plenty of space to unwind. Additional amenities include a convenient in-unit washer and dryer, efficient A/C, and ceiling fans to keep you comfortable year-round. Step outside and enjoy the private patio, a perfect space for relaxing or entertaining guests. With off-street parking and practical extras such as a garbage disposal and dishwasher, this home provides everything you need for a hassle-free lifestyle. Don't miss the chance to make this exceptional townhome your new residence.
Photos are taken from several townhomes within the building. Photos are not all exact however illustrative of this townhome.
Pets: Max 2 Pets.
Tenant Responsible for Utilities
Vouchers Accepted: Yes.
Application; administration and additional fees may apply
Pet fees and pet rent may apply
Contact your leasing agent for more information. A security deposit will be required before signing a lease.
The first person to pay the deposit and fees will have the opportunity to move forward with a lease. You must be approved to pay the deposit and fees.
Beware of scammers! Evernest will never request you to pay with Cash App, Zelle, Facebook, or any third party money transfer system. Contact us to schedule a showing.
1420 W Cary St
Richmond, VA 23220
Apartment building
3 beds
In-unit laundry (W/D)
Available units
This building may have units for rent. Select a unit to contact.
What's special
Gleaming hardwood floorsPrivate patioGarbage disposalModern fixturesOff-street parkingSpacious open floor planCeiling fans
Facts, features & policies
Unit features
Appliances
- Dishwasher
- Dryer
- Washer
Neighborhood: The Fan
Areas of interest
Use our interactive map to explore the neighborhood and see how it matches your interests.
Travel times
Nearby schools in Richmond
GreatSchools rating
- 8/10William Fox Elementary SchoolGrades: PK-5Distance: 0.8 mi
- 5/10Binford Middle SchoolGrades: 6-8Distance: 0.3 mi
- 4/10Thomas Jefferson High SchoolGrades: 9-12Distance: 2.3 mi
Frequently asked questions
What is the walk score of 1420 W Cary St?
1420 W Cary St has a walk score of 94, it's a walker's paradise.
What is the transit score of 1420 W Cary St?
1420 W Cary St has a transit score of 48, it has some transit.
What schools are assigned to 1420 W Cary St?
The schools assigned to 1420 W Cary St include William Fox Elementary School, Binford Middle School, and Thomas Jefferson High School.
Does 1420 W Cary St have in-unit laundry?
Yes, 1420 W Cary St has in-unit laundry for some or all of the units.
What neighborhood is 1420 W Cary St in?
1420 W Cary St is in the The Fan neighborhood in Richmond, VA.
