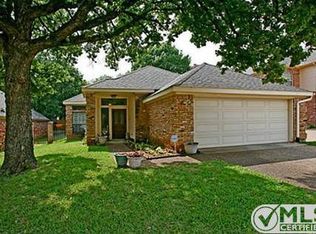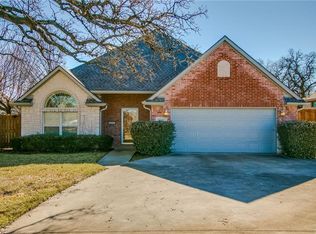Sold
Price Unknown
1421 Carver Ln, Irving, TX 75061
3beds
2,368sqft
Single Family Residence
Built in 1988
5,967.72 Square Feet Lot
$396,300 Zestimate®
$--/sqft
$2,539 Estimated rent
Home value
$396,300
$373,000 - $420,000
$2,539/mo
Zestimate® history
Loading...
Owner options
Explore your selling options
What's special
OPEN HOUSE ON SUNDAY 1-3 P.M. Ready to Move in to this beautiful and spacious home located in a cul-de-sac in Creekview Estates. Very open concepts with great natural lighting. Only 7 minutes to DFW Airport, easy access to 183, 114 and 161. Spacious living room with vaulted ceilings and a gas logs fireplace for your cozy evenings. Inviting dining room for family dinners and entertaining your guess. Large master retreat and a large master bathroom with double vanities and separate shower and tub. Big walk in closet. The kitchen has plenty of cabinetts nest to a breakfast room with sliding door to a solarium. Upstair there is a nice office with a built in desk and plenty of cabineets already connected to internett for those many that work from home. Two good sizes bedroom plus bonus room that could be the kids play area or a hobby room. Th home has sprinkler system in the front and back yard. Call and make this cozy home yours today!
Zillow last checked: 8 hours ago
Listing updated: May 24, 2024 at 08:10pm
Listed by:
Damaris Broce 0418728 972-203-9033,
Mersaes Real Estate, Inc. 972-203-9033,
Guy Rourk 0615327 214-779-5554,
Mersaes Real Estate, Inc.
Bought with:
Chunmu Gurung
Keller Williams Rockwall
Source: NTREIS,MLS#: 20571238
Facts & features
Interior
Bedrooms & bathrooms
- Bedrooms: 3
- Bathrooms: 3
- Full bathrooms: 2
- 1/2 bathrooms: 1
Primary bedroom
- Features: Dual Sinks, Double Vanity, Garden Tub/Roman Tub, Separate Shower, Walk-In Closet(s)
- Level: First
- Dimensions: 16 x 15
Bedroom
- Features: Ceiling Fan(s)
- Level: Second
- Dimensions: 15 x 11
Bedroom
- Features: Ceiling Fan(s)
- Level: Second
- Dimensions: 12 x 11
Bonus room
- Level: Second
- Dimensions: 9 x 10
Breakfast room nook
- Features: Built-in Features
- Level: First
- Dimensions: 9 x 9
Dining room
- Level: First
- Dimensions: 12 x 11
Kitchen
- Features: Breakfast Bar, Built-in Features, Butler's Pantry, Walk-In Pantry
- Level: First
- Dimensions: 12 x 11
Living room
- Features: Fireplace
- Level: First
- Dimensions: 25 x 17
Office
- Features: Built-in Features
- Level: Second
- Dimensions: 14 x 11
Utility room
- Features: Built-in Features, Utility Room
- Level: First
- Dimensions: 6 x 5
Heating
- Electric
Cooling
- Central Air, Ceiling Fan(s), Electric
Appliances
- Included: Dishwasher, Electric Cooktop, Electric Oven, Disposal, Gas Water Heater
- Laundry: Washer Hookup, Electric Dryer Hookup, Gas Dryer Hookup, Laundry in Utility Room
Features
- Wet Bar, Cathedral Ceiling(s), Decorative/Designer Lighting Fixtures, Double Vanity, High Speed Internet, Cable TV, Vaulted Ceiling(s), Walk-In Closet(s)
- Flooring: Carpet, Tile
- Has basement: No
- Number of fireplaces: 1
- Fireplace features: Gas Log, Gas Starter, Living Room, Masonry, Wood Burning
Interior area
- Total interior livable area: 2,368 sqft
Property
Parking
- Total spaces: 2
- Parking features: Additional Parking, Garage, Garage Door Opener, Garage Faces Side
- Attached garage spaces: 2
Features
- Levels: Two
- Stories: 2
- Patio & porch: Covered
- Pool features: None
- Fencing: Wood
Lot
- Size: 5,967 sqft
- Dimensions: 51 x 117
- Features: Cul-De-Sac, Interior Lot, Landscaped, Subdivision, Sprinkler System, Few Trees
Details
- Parcel number: 320858000A0020000
Construction
Type & style
- Home type: SingleFamily
- Architectural style: Traditional,Detached
- Property subtype: Single Family Residence
Materials
- Brick, Vinyl Siding
- Foundation: Slab
- Roof: Composition
Condition
- Year built: 1988
Utilities & green energy
- Sewer: Public Sewer
- Water: Public
- Utilities for property: Electricity Connected, Natural Gas Available, Sewer Available, Separate Meters, Water Available, Cable Available
Community & neighborhood
Security
- Security features: Security System Owned, Security System, Fire Alarm, Smoke Detector(s)
Community
- Community features: Curbs, Sidewalks
Location
- Region: Irving
- Subdivision: Creekview Estates
Other
Other facts
- Listing terms: Cash,Conventional,FHA,Texas Vet,VA Loan
Price history
| Date | Event | Price |
|---|---|---|
| 5/24/2024 | Sold | -- |
Source: NTREIS #20571238 Report a problem | ||
| 4/19/2024 | Pending sale | $385,000$163/sqft |
Source: NTREIS #20571238 Report a problem | ||
| 4/8/2024 | Contingent | $385,000$163/sqft |
Source: NTREIS #20571238 Report a problem | ||
| 3/28/2024 | Listed for sale | $385,000+1.3%$163/sqft |
Source: NTREIS #20571238 Report a problem | ||
| 4/6/2023 | Listing removed | -- |
Source: NTREIS #14691908 Report a problem | ||
Public tax history
| Year | Property taxes | Tax assessment |
|---|---|---|
| 2025 | $3,690 +6.8% | $410,670 +33.3% |
| 2024 | $3,456 -1.1% | $308,000 |
| 2023 | $3,494 -2.9% | $308,000 |
Find assessor info on the county website
Neighborhood: Bear Creek
Nearby schools
GreatSchools rating
- 3/10Davis Elementary SchoolGrades: PK-5Distance: 0.7 mi
- 5/10Lady Bird Johnson MiddleGrades: 6-8Distance: 0.2 mi
- 2/10Irving High SchoolGrades: 9-12Distance: 3 mi
Schools provided by the listing agent
- Elementary: Davis
- Middle: Lady Bird Johnson
- High: Irving
- District: Irving ISD
Source: NTREIS. This data may not be complete. We recommend contacting the local school district to confirm school assignments for this home.
Get a cash offer in 3 minutes
Find out how much your home could sell for in as little as 3 minutes with a no-obligation cash offer.
Estimated market value$396,300
Get a cash offer in 3 minutes
Find out how much your home could sell for in as little as 3 minutes with a no-obligation cash offer.
Estimated market value
$396,300

