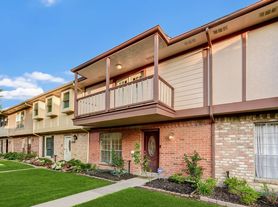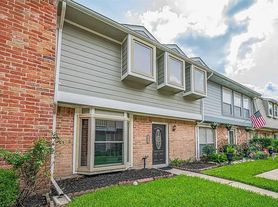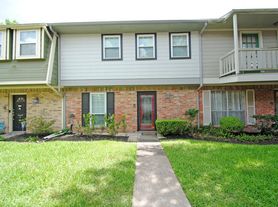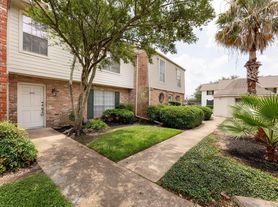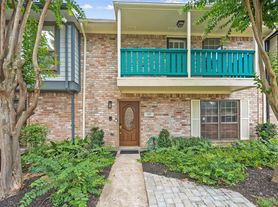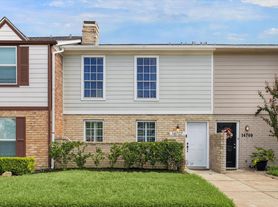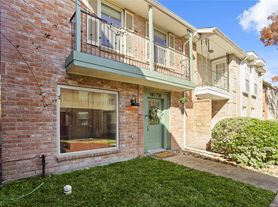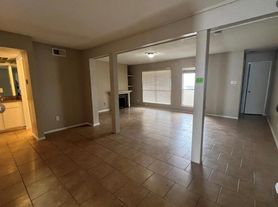Charming townhome with two covered carport spaces accessible from the spacious back patio, perfect for gatherings. Located in Memorial Ashford T/H, this 3-bedroom, 2.5-bath home features upstairs bedrooms with walk-in closets for privacy. Minutes from I-10, Memorial City Mall, Terry Hershey Park, and the Energy Corridor. Amenities include tile and wood floors, kitchen appliances, washer and dryer, ample closet space, a fireplace, and outdoor storage. Water and trash services are included.
All residents are enrolled in the Resident Benefits Package for $35 a month, which includes HVAC filter delivery, general liability protection, utility concierge services, renters insurance, and more! See Agent or Screening Criteria for details.
*Agent Commission Information*
Agents must be present during all client property tours to ensure eligibility for compensation. To receive a referral fee, a signed representation agreement (TXR-1501, TXR-1507, or other TREC-compliant form) must be emailed with the application or within 24 hours of submission. No exceptions.
*IMPORTANT INFORMATION*
Agents must be present during client property tours to ensure commission eligibility.
Application processing time is 2-3 days. Please review Shannon Property Management Application Requirements/Standards prior to submitting. (LINKING BANK ACCOUNTS IS 100% SECURE & WILL RESULT IN EXPEDITED SCREENING TIME)
Lease Term: 12 Months
Security Deposit: Security Deposit Alternative Obligo to those who meet credit/background requirements.
Parking: Carport (2 spaces)
Utilities: Electricity - Resident Responsibility. Water, Sewer, and Garbage -HOA responsibility.
Lawn Care: Resident responsibility. HOA's responsibility for the shared yard area
Pet Policy: Cats and Dogs (case-by-case basis) are allowed after screening. Pets allowed with additional screening are required to pay a non-refundable $250 one time pet fee. Each pet will have a pet monthly fee of $25.00. All pets MUST be registered on https
shannonpm.HVAC: Central Air and Forced Heat
Laundry: In unit
Other terms and conditions may apply. All information, including advertised rent and other charges are deemed reliable but not guaranteed and are subject to change
14662 Perthshire Rd
Houston, TX 77079
Apartment building
1-3 beds
In-unit laundry (W/D)
Available units
This building may have units for rent or for sale. Select a unit to contact.
What's special
Facts, features & policies
Building amenities
Other
- Swimming pool
Unit features
Appliances
- Dishwasher
- Dryer
- Oven
- Refrigerator
- Washer
Neighborhood: Memorial
Areas of interest
Use our interactive map to explore the neighborhood and see how it matches your interests.
Travel times
Nearby schools in Houston
GreatSchools rating
- 9/10Nottingham Elementary SchoolGrades: PK-5Distance: 0.6 mi
- 5/10Spring Forest Middle SchoolGrades: 6-8Distance: 0.7 mi
- 7/10Stratford High SchoolGrades: 9-12Distance: 0.7 mi
Frequently asked questions
What is the walk score of 14662 Perthshire Rd?
14662 Perthshire Rd has a walk score of 63, it's somewhat walkable.
What is the transit score of 14662 Perthshire Rd?
14662 Perthshire Rd has a transit score of 29, it has some transit.
What schools are assigned to 14662 Perthshire Rd?
The schools assigned to 14662 Perthshire Rd include Nottingham Elementary School, Spring Forest Middle School, and Stratford High School.
Does 14662 Perthshire Rd have in-unit laundry?
Yes, 14662 Perthshire Rd has in-unit laundry for some or all of the units.
What neighborhood is 14662 Perthshire Rd in?
14662 Perthshire Rd is in the Memorial neighborhood in Houston, TX.
