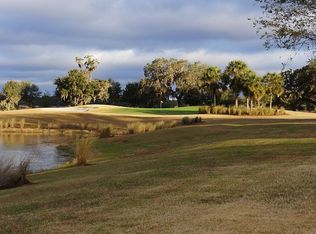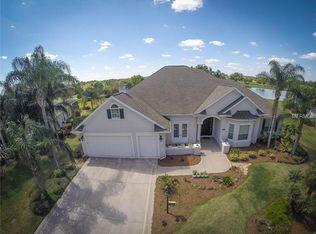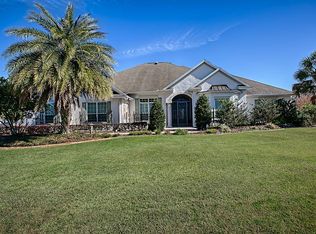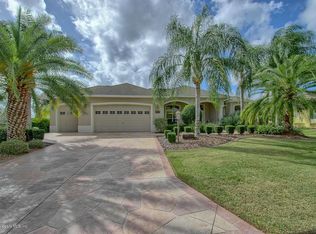Sold for $1,750,000
$1,750,000
1489 Blease Loop, The Villages, FL 32162
4beds
3,637sqft
Single Family Residence
Built in 2005
0.51 Acres Lot
$1,830,200 Zestimate®
$481/sqft
$4,892 Estimated rent
Home value
$1,830,200
$1.68M - $1.99M
$4,892/mo
Zestimate® history
Loading...
Owner options
Explore your selling options
What's special
Are you are looking for that extraordinary Villages home to make your own? This property is 3600+ sq. ft., block and stucco, 4 bedroom,(one used as a study), 3 bath, 3 car garage home and has a myriad of special features inside and outside of the house. It has a SOUGHT-AFTER LOCATION in Bridgeport at Lake Sumter, a Village of premier homes adjacent to the town of Lake Sumter Landing. It boosts WATER VIEWS - simply spectacular 180 degree water views, with phenomenal bird and water-bird watching, sporting hundred year old oaks as a backdrop. All this is viewed from your OVERSIZED ONE-HALF+ ACRE LOT with plenty of space for a pool, if desired. And the GOLF VIEW - from your lanai or family room you can watch the golf action on Arnold Palmer Championship Riley Grove Course, Hole 1, all the way from tee box to the green. The HOUSE itself is truly stately and oh so livable and lovable. The home has been dramatically changed and now includes a redesigned GOURMET KITCHEN with a center island, light color cabinets, and with appliances that are a joy to view and to use. These include a 48 inch professional Sub-Zero refrigerator with a window, European Miele double oven (both are convection and standard), Miele 3-tray dishwasher, microwave drawer, and a center island with Miele 5 burner induction cooktop -(faster and cleaner than gas ), and a Miele range hood that is vented outside. All three BATHS have been updated. The two guest baths have new rectangular Toto sinks, Rohl brushed nickel faucets and granite vanity tops. The owner's bath has been totally revamped and is a spa-like classic bath all done in various sizes and shapes of CARRARA MARBLE. It has a gorgeous chandelier that when viewed in either bath mirror goes on to infinity. It also features locking jewelry drawers and a relaxing seated vanity area for makeup and hair. The owner's closet is custom designed and has new recessed lighting and an antique chandelier. The FLOORS throughout the house, except baths and laundry, are all random width, hand-scraped Hickory engineered hardwood. MOLDINGS include crown molding, window moldings, and wainscoting in the kitchen eating and barstool areas. WINDOW COVERINGS through the house are beautiful plantation shutters on the windows or Hunter-Douglas Silhouette blinds. The lanai has electric sunshades and bronze trimmed frameless screens. The LAUNDRY room has a commercial oversized Miele washer and dryer, new faucet and square sink, granite counter and lots of storage cabinets. The spacious 3 CAR GARAGE has plenty of custom storage cabinets and has epoxied floors. The attic above the garage has added insulation. The DRIVEWAY and front walkway have newly installed (2022) thick pavers patterned with three different size bricks. Other important updates include two new water heaters in 2020 - one electric and one gas, and a new roof also in 2020. For peace of mind, a Broward one year home warranty is included. This home has many unique qualities, including its convenient location, and its beautiful natural setting. It is looking for the new owner who will enjoy and appreciate its beauty, luxury, and space.
Zillow last checked: 8 hours ago
Listing updated: December 08, 2023 at 06:37am
Listing Provided by:
Dottie Wise 610-420-4066,
RE/MAX FOXFIRE - LADY LAKE 352-750-5110
Bought with:
Matthew Roberts LLC, 3429338
RE/MAX PREMIER REALTY LADY LK
Source: Stellar MLS,MLS#: G5064774 Originating MLS: Ocala - Marion
Originating MLS: Ocala - Marion

Facts & features
Interior
Bedrooms & bathrooms
- Bedrooms: 4
- Bathrooms: 3
- Full bathrooms: 3
Primary bedroom
- Features: En Suite Bathroom
- Level: First
- Dimensions: 15.6x24.6
Great room
- Level: First
- Dimensions: 25.3x22
Kitchen
- Features: Granite Counters
- Level: First
- Dimensions: 13.2x17.1
Living room
- Level: First
- Dimensions: 16.1x15.3
Heating
- Natural Gas
Cooling
- Central Air
Appliances
- Included: Oven, Convection Oven, Cooktop, Dishwasher, Disposal, Dryer, Gas Water Heater, Microwave, Range Hood, Refrigerator, Washer
- Laundry: Laundry Room
Features
- Ceiling Fan(s), Crown Molding, Eating Space In Kitchen, High Ceilings, Kitchen/Family Room Combo, Solid Surface Counters, Stone Counters, Tray Ceiling(s)
- Flooring: Ceramic Tile, Engineered Hardwood, Marble
- Doors: Sliding Doors
- Windows: Shutters
- Has fireplace: No
Interior area
- Total structure area: 4,350
- Total interior livable area: 3,637 sqft
Property
Parking
- Total spaces: 3
- Parking features: Garage - Attached
- Attached garage spaces: 3
Features
- Levels: One
- Stories: 1
- Exterior features: Irrigation System, Rain Gutters
- Pool features: Other
- Has view: Yes
- View description: Golf Course, Water, Pond
- Has water view: Yes
- Water view: Water,Pond
Lot
- Size: 0.51 Acres
- Features: On Golf Course, Oversized Lot
Details
- Parcel number: D23A202
- Zoning: PUD
- Special conditions: None
Construction
Type & style
- Home type: SingleFamily
- Property subtype: Single Family Residence
Materials
- Block, Stucco
- Foundation: Slab
- Roof: Shingle
Condition
- New construction: No
- Year built: 2005
Details
- Builder model: St. Augustine
- Warranty included: Yes
Utilities & green energy
- Sewer: Public Sewer
- Water: Public
- Utilities for property: Cable Connected, Electricity Connected, Natural Gas Connected, Sewer Connected, Sprinkler Recycled, Underground Utilities
Community & neighborhood
Security
- Security features: Gated Community
Community
- Community features: Deed Restrictions, Gated, Golf Carts OK, Golf, Pool
Senior living
- Senior community: Yes
Location
- Region: The Villages
- Subdivision: THE VILLAGES
HOA & financial
HOA
- Has HOA: Yes
- HOA fee: $189 monthly
- Amenities included: Golf Course, Pickleball Court(s), Playground, Pool, Recreation Facilities, Security, Tennis Court(s)
Other fees
- Pet fee: $0 monthly
Other financial information
- Total actual rent: 0
Other
Other facts
- Listing terms: Cash,Conventional
- Ownership: Fee Simple
- Road surface type: Paved
Price history
| Date | Event | Price |
|---|---|---|
| 7/14/2023 | Sold | $1,750,000-7.7%$481/sqft |
Source: | ||
| 6/12/2023 | Pending sale | $1,895,000$521/sqft |
Source: | ||
| 5/15/2023 | Price change | $1,895,000-5%$521/sqft |
Source: | ||
| 4/3/2023 | Price change | $1,995,000-5%$549/sqft |
Source: | ||
| 2/3/2023 | Listed for sale | $2,100,000+171%$577/sqft |
Source: | ||
Public tax history
| Year | Property taxes | Tax assessment |
|---|---|---|
| 2024 | $16,659 +66.9% | $1,354,790 +91.3% |
| 2023 | $9,984 +1.7% | $708,280 +3% |
| 2022 | $9,818 -10.2% | $687,650 +3% |
Find assessor info on the county website
Neighborhood: 32162
Nearby schools
GreatSchools rating
- 8/10Wildwood Elementary SchoolGrades: PK-5Distance: 4.8 mi
- 3/10Wildwood Middle/ High SchoolGrades: 6-12Distance: 4.6 mi
Get a cash offer in 3 minutes
Find out how much your home could sell for in as little as 3 minutes with a no-obligation cash offer.
Estimated market value$1,830,200
Get a cash offer in 3 minutes
Find out how much your home could sell for in as little as 3 minutes with a no-obligation cash offer.
Estimated market value
$1,830,200



