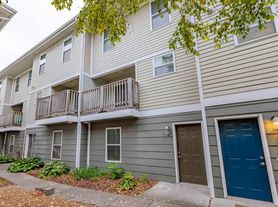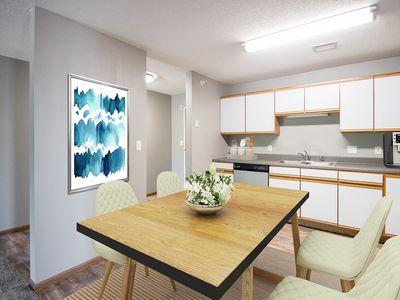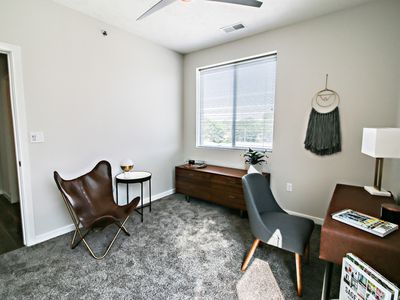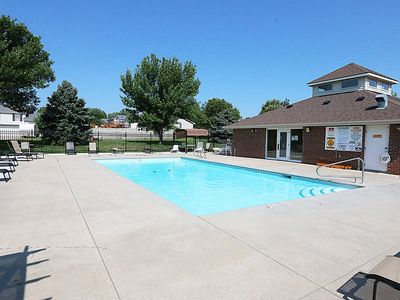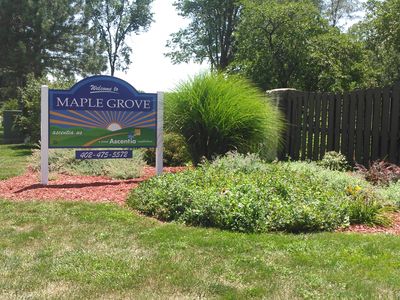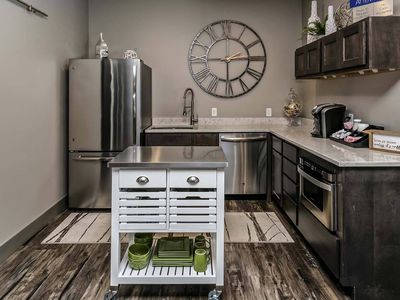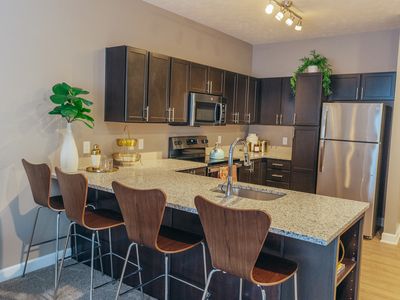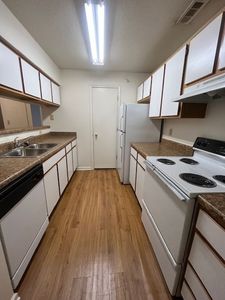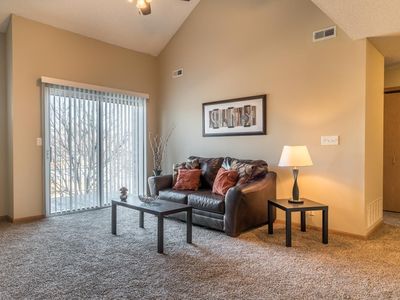1525 S 19th St
Lincoln, NE 68502
Available units
What's special
Facts, features & policies
Unit features
Appliances
- Dishwasher
- Dryer
- Freezer
- Oven
- Refrigerator
- Washer
Flooring
- Carpet
- Hardwood
Neighborhood: Near South
- Historic AreaRich history reflected in architecture, landmarks, and charming old-town character.Green SpacesScenic trails and gardens with private, less-crowded natural escapes.Biking TrailsSafe, accessible paths for cycling, commuting, and outdoor enjoyment.Downtown CloseProximity to downtown offers quick access to jobs, dining, and culture.
Centered just south of downtown Lincoln, 68502 blends historic charm with leafy streets and everyday convenience. Near South and Country Club blocks showcase early 20th-century bungalows and stately homes, while Antelope Park, Woods Park, Sunken Gardens, and the Lincoln Children’s Zoo anchor abundant green space and bike access via the Rock Island and Billy Wolff trails. Expect four distinct seasons—warm, sunny summers and chilly, snowy winters—well suited to park time with pets and weekend rides. Daily needs are close: Russ’s Market on 17th, Ideal Grocery on 27th, South Street staples like Meadowlark Coffee, neighborhood eateries, and quick trips to the Haymarket for broader dining and nightlife. Fitness and play are easy at Woods Tennis Center and nearby gyms, and commuting is simple with StarTran routes plus Rosa Parks Way and Highway 2 access. According to Zillow Market Trends, recent median rent runs around $1,050, with most rentals ranging roughly $750–$1,450 in the past few months.
Powered by Zillow data and AI technology.
Areas of interest
Use our interactive map to explore the neighborhood and see how it matches your interests.
Travel times
Nearby schools in Lincoln
GreatSchools rating
- 4/10Prescott Elementary SchoolGrades: PK-5Distance: 0.4 mi
- 3/10Irving Middle SchoolGrades: 6-8Distance: 0.9 mi
- 2/10Lincoln High SchoolGrades: 9-12Distance: 0.7 mi
Frequently asked questions
1525 S 19th St has a walk score of 67, it's somewhat walkable.
1525 S 19th St has a transit score of 28, it has some transit.
The schools assigned to 1525 S 19th St include Prescott Elementary School, Irving Middle School, and Lincoln High School.
Yes, 1525 S 19th St has in-unit laundry for some or all of the units.
1525 S 19th St is in the Near South neighborhood in Lincoln, NE.
