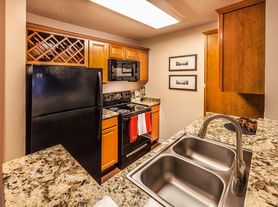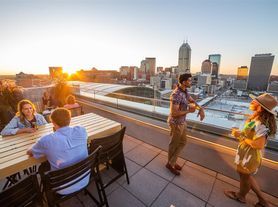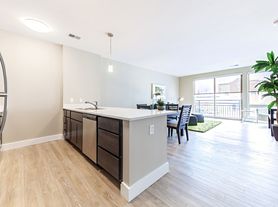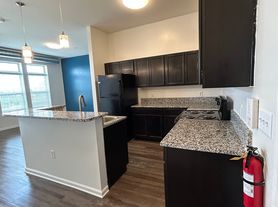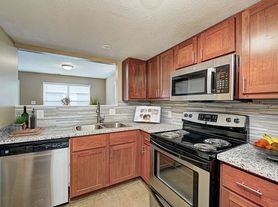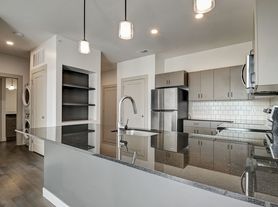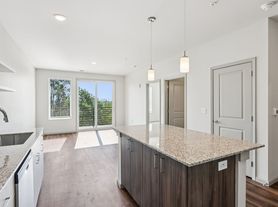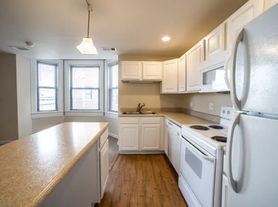1528 E Gimber St
Indianapolis, IN 46203
Available units
What's special
Neighborhood: Near Southeast
- Arts SceneGalleries, murals, and cultural venues showcase creativity and artistic talent.Dining SceneFrom casual bites to fine dining, a haven for food lovers.Downtown CloseProximity to downtown offers quick access to jobs, dining, and culture.Biking TrailsSafe, accessible paths for cycling, commuting, and outdoor enjoyment.
Home to Fountain Square, Bates-Hendricks, and Fletcher Place, 46203 mixes historic cottages and murals with a lively arts-and-dining pulse. Expect four seasons, warm summers, and crisp autumns. Virginia Avenue lines up Bovaconti and Calvin Fletcher's, brunch at Milktooth, dinners at Bluebeard, vintage shops, Fountain Square Brewing, HI-FI live music, and duckpin bowling in the Fountain Square Theatre Building. The Indianapolis Cultural Trail and Pleasant Run Trail make biking easy, and you are minutes from I-65 and I-70 and IndyGo Red Line stops to downtown. Garfield Park’s Conservatory and Sunken Gardens, ponds, and playgrounds add green space, markets, and pet-friendly hangouts. Daily needs are covered by Wildwood Market and neighborhood grocers, with bigger shopping close by. Housing spans renovated lofts to classic doubles; per Zillow Market Trends, recent months show a median rent around $1,400, with most listings roughly $1,100 to $2,100 depending on size and updates.
Powered by Zillow data and AI technology.
Areas of interest
Use our interactive map to explore the neighborhood and see how it matches your interests.
Travel times
Walk, Transit & Bike Scores
Nearby schools in Indianapolis
GreatSchools rating
- 3/10Eleanor Skillen Elementary School 34Grades: PK-6Distance: 0.6 mi
- 6/10Center for Inquiry School 2Grades: K-8Distance: 3.6 mi
- 1/10Arsenal Technical High SchoolGrades: 9-12Distance: 3.4 mi
Frequently asked questions
1528 E Gimber St has a walk score of 42, it's car-dependent.
1528 E Gimber St has a transit score of 36, it has some transit.
The schools assigned to 1528 E Gimber St include Eleanor Skillen Elementary School 34, Center for Inquiry School 2, and Arsenal Technical High School.
1528 E Gimber St is in the Near Southeast neighborhood in Indianapolis, IN.

