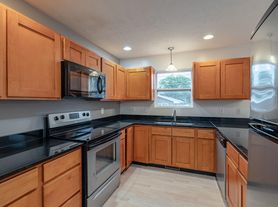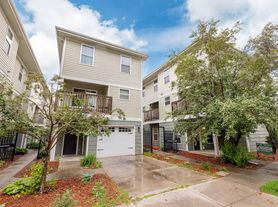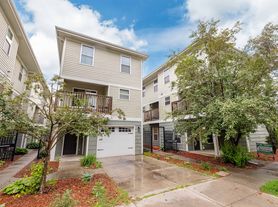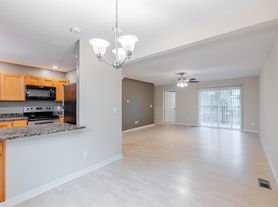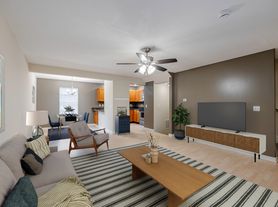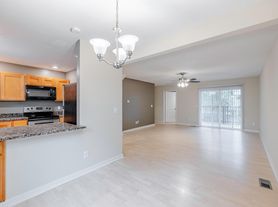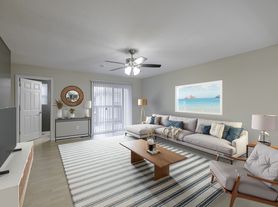1537 S 19th St
Lincoln, NE 68502
Apartment building
2-3 beds
Available units
This building may have units for rent or for sale. Select a unit to contact.
Neighborhood: Near South
Areas of interest
Use our interactive map to explore the neighborhood and see how it matches your interests.
Travel times
Nearby schools in Lincoln
GreatSchools rating
- 4/10Prescott Elementary SchoolGrades: PK-5Distance: 0.4 mi
- 3/10Irving Middle SchoolGrades: 6-8Distance: 0.9 mi
- 2/10Lincoln High SchoolGrades: 9-12Distance: 0.7 mi
Frequently asked questions
What is the walk score of 1537 S 19th St?
1537 S 19th St has a walk score of 67, it's somewhat walkable.
What is the transit score of 1537 S 19th St?
1537 S 19th St has a transit score of 28, it has some transit.
What schools are assigned to 1537 S 19th St?
The schools assigned to 1537 S 19th St include Prescott Elementary School, Irving Middle School, and Lincoln High School.
What neighborhood is 1537 S 19th St in?
1537 S 19th St is in the Near South neighborhood in Lincoln, NE.
